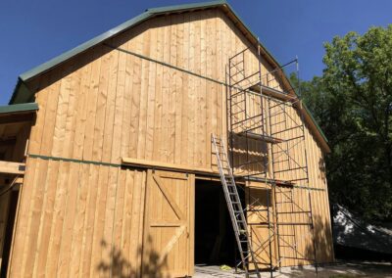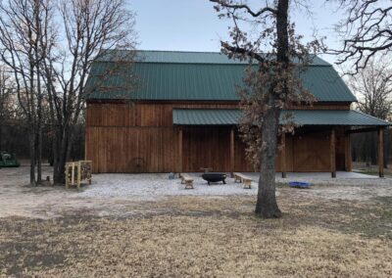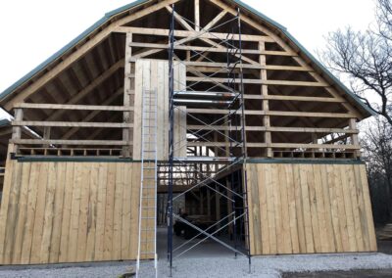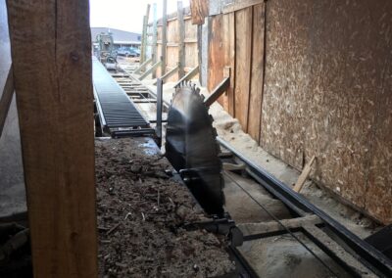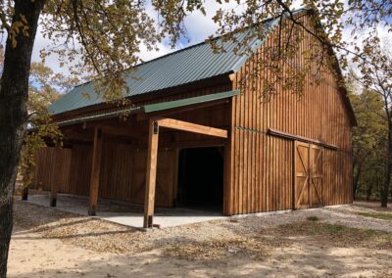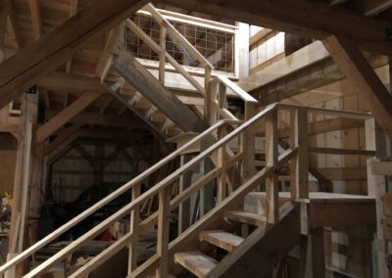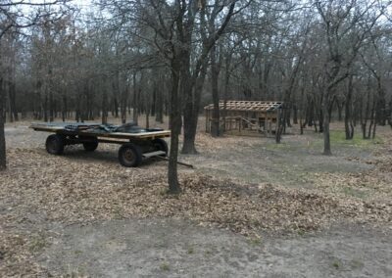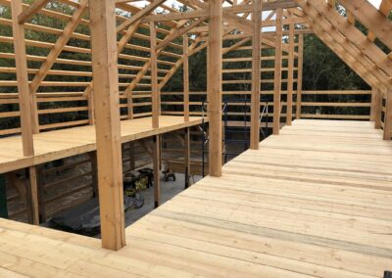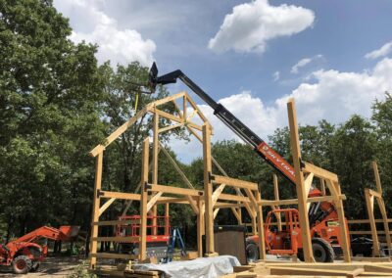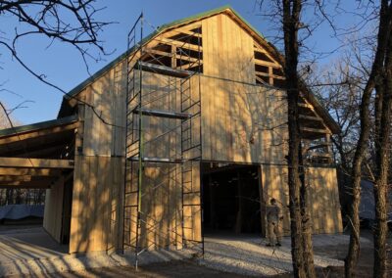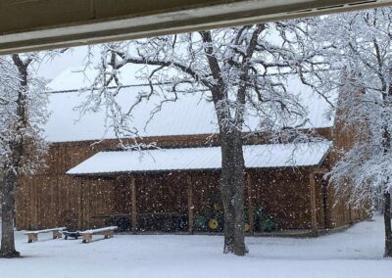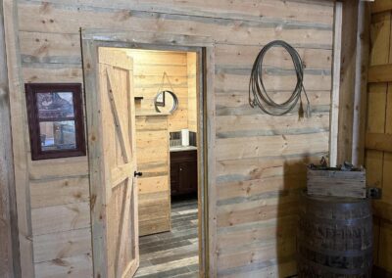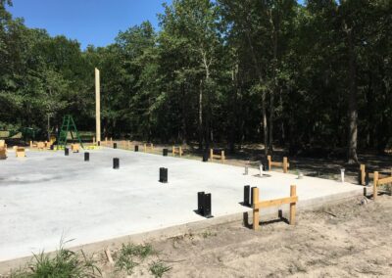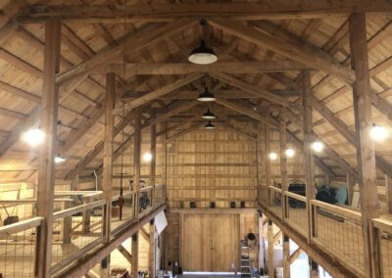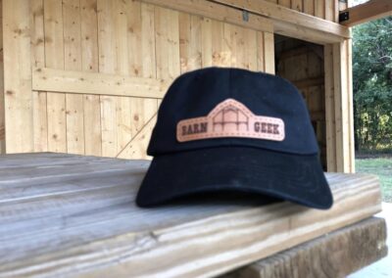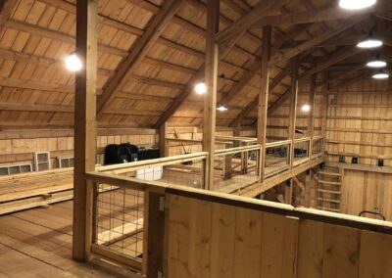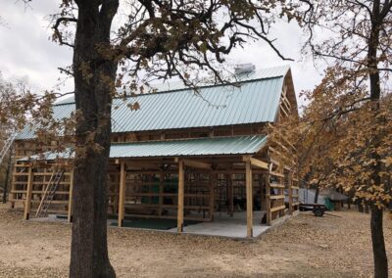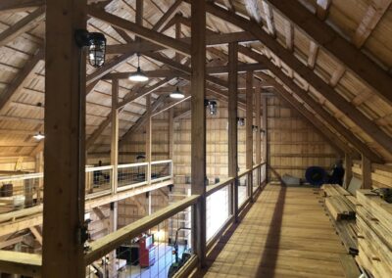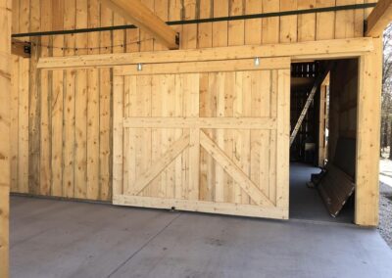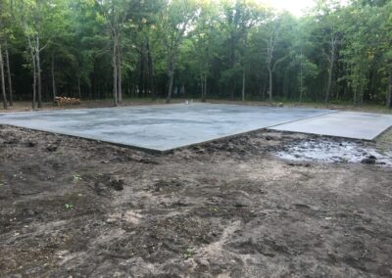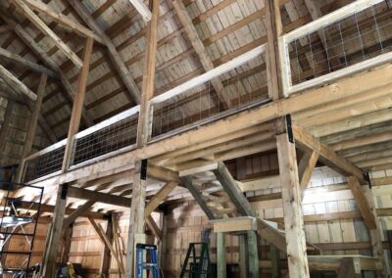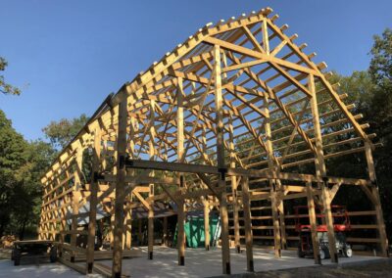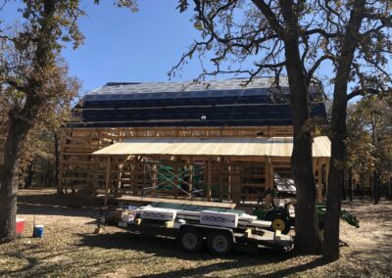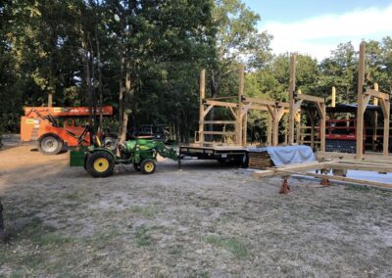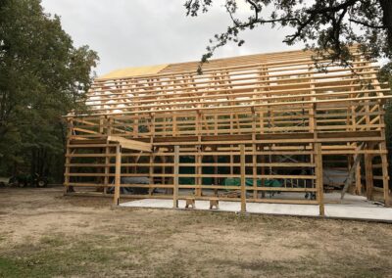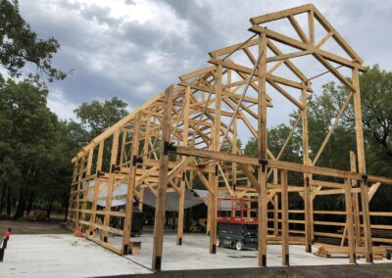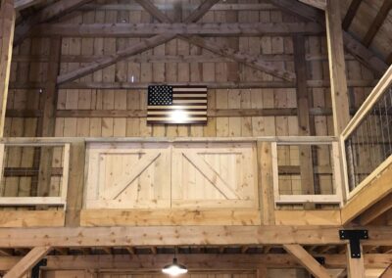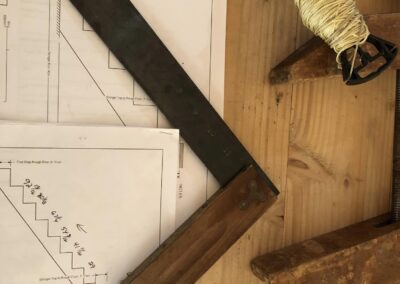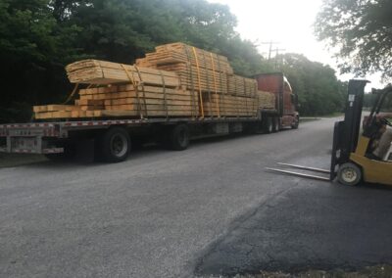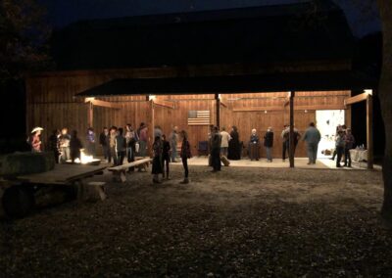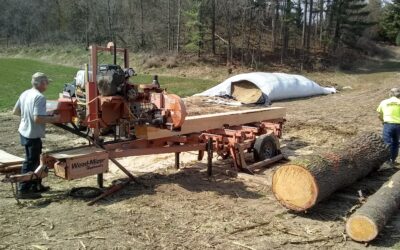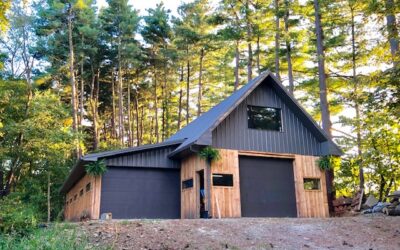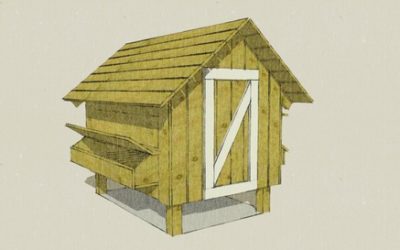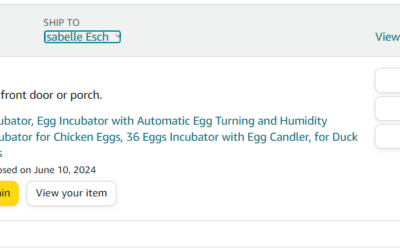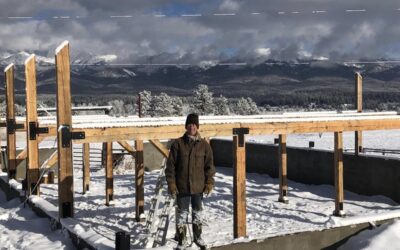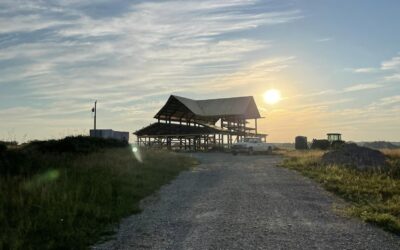Jay Bell
Posted to the Barngeeks DIY Facebook Group 2/27/23
My wife and I moved from New Hampshire to Texas in 2018 after retirement. In New Hampshire we owned an antique home built in 1840 that had a 40’ X 60’ bank barn attached to the house, which was my inspiration for building a barn on my property in Texas. The 1st two photos posted are of the New Hampshire barn. With the exception of laying the concrete pad, putting on the metal roof, and getting much needed help from my son and neighbor during the week I raised the bents, all other work was done solo. As you can see from the photos, I choose to build a Barn Geeks 40’ X 60’ Gambrel. My needs in Texas didn’t require a bank barn, so to keep things as simple as possible for a novice like me, I built the barn without any significant modification from the plans with the exception of adding a 12’ X 40’ porch. After raising the bents with a 42’ Telehandler and placing the purlins using a scissor lift, the rental equipment was returned, and I completed the board and batten siding installation using ladders and scaffolding. The photos of the sawmill and wood delivery (one of two truckloads), is a shout out to Hester’s Log and Lumber of Kremmling, CO who milled all of the rough-cut lumber for the build. The barn is a great addition to our property and allows us to entertain large groups of people from family gatherings, parties with friends to church functions. The bonfire photo was a winter youth group party that included line dancing, barbeque and lots of fun.
Finally, I want to thank Aaron, and those who help him, for the plans, cut list, hardware kit and instructional material provided on the Barn Geek web sites. I couldn’t have completed this without his unique ability to “make it simple” for the beginner, and for his vision to make it easily accessible to the public.
I hope you enjoy the photos!!
Get these Barn plans and more by choosing an option below.
The Homesteader
- These Plans that are well suited for the small homesteader with a small amount of livestock.
- Limited to our Barn Plans under 1,000 square feet.
- Chicken Coop Plans Library
- Timer Frame Shed Plans Library
- How to Build a Barn Course
- Chicken Coop Course
- 10% Discount on Hardware and Screws
Most Popular: The D-I-Yer
- Our Complete Library of Barn Plans
- Chicken Coop Plans Library
- Timer Frame Shed Plans Library
- How to Build a Barn Course
- Chicken Coop Course
- 10% Discount on Hardware and Screws
Pro
If you are ready to build ASAP- Unlimited Phone consultation with Aaron The Barngeek
- Our Complete Library of Barn Plans
- Member-only project walkthroughs
- Priority access to custom design services
- Insider techniques to make your build faster, safer, and stronger
- Chicken Coop Plans Library
- Timer Frame Shed Plans Library
- How to Build a Barn Course
- Chicken Coop Course
- 10% Discount on Hardware and Screws
Read More about Post and Beam Barn Kits below.
Is it worth while to have a local sawmill cut some or all of my Barn Lumber or even do it myself?
We have a LOT of eastern red cedars, Tulip Poplars, among other species. If I have a local sawmill cut our pieces for us, would you expect a significant savings overall?
Pride and Accomplishment in Having Built a Barn Myself
Besides the utility of having a barn and the value it adds to our property, having built the barn myself has given me a sense of pride and accomplishment that’s hard to place a value upon.
Free Chicken Coop Plans
You can build this hen house with these free chicken coop plans. It is easy to do. All you need is some rough cut lumber, a hammer, nails, and a circular saw. You can even build one with regular dimensional lumber from your local lumber yard. I built one like this for...
36 egg incubator reveiw. Trying an incubator from amazon.
In may of 2024 my husband and I decided to purchase an incubator in the hopes of hatching some cute silkie chicks for our son to enjoy. We bought eggs from local breeders to hatch along with sticking some layer mixes from our own farm in. As a busy family with my...
Best exterior coating for a barn?
Question asked in the BarnGeeks Facebook Group 4/21/24 Does anybody have any recommendations of the best exterior coating for a 40x60 gambrel? Unfortunately the wood is not rough cut so it won't absorb as well as all of the beams and the frame. I used iron oxide mixed...
Rebuilding Tradition: A Family’s Journey with BarnGeek’s Gambrel Timber Frame Barn
The old 40 x 60 barn my grandfather built in the forties collapsed in a snowstorm in 2015. I wanted to replace it with a similar style so I chose the 40 x 60 gambrel.
Fall 2019 to Now: The Story of Our 44×60 BarnGeek Barndominium!
We are thrilled to share an inspiring story from one of our Barn Plans Library members. This family embarked on a remarkable journey to transform our BarnGeek 40x50 plan into their dream home. Back in the fall of 2019, they decided to mix a couple of our plans,...
The Best Treats for Your Chickens this Summer
What are the best treats for my chickens? What can I safely feed my chickens? Let's look at some common chicken treats and what makes them good for you (your wallet) and your chickens! 1. Food scraps Low waste, low cost, and tons of fun! What could be better? Chickens...
Barn Kits Available Now!
Full Barn Kits are Back! Have you thought to yourself, “I would sure love to build one of those BarnGeek Barns but I just wish I could get everything I need to build it in one all inclusive kit!” Well, today is your lucky day! We are proud to announce...

