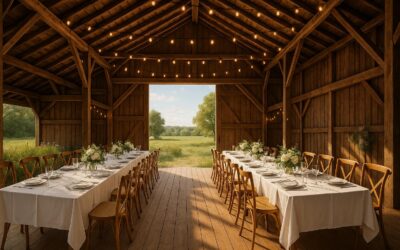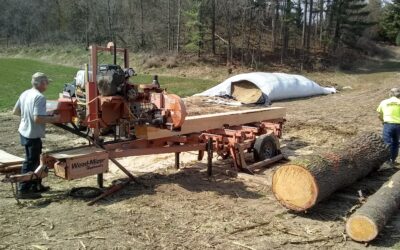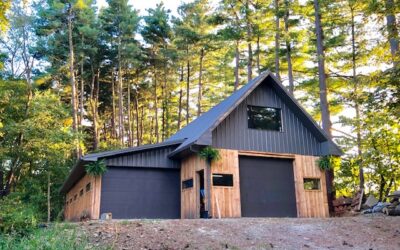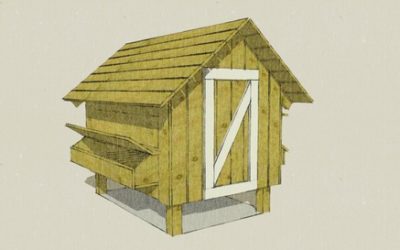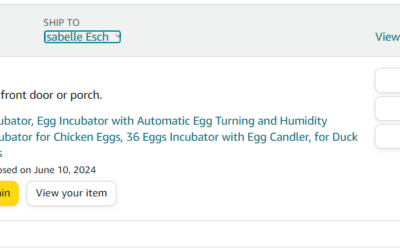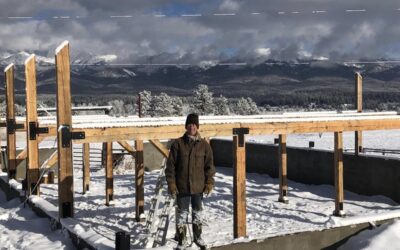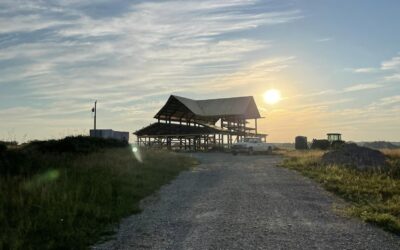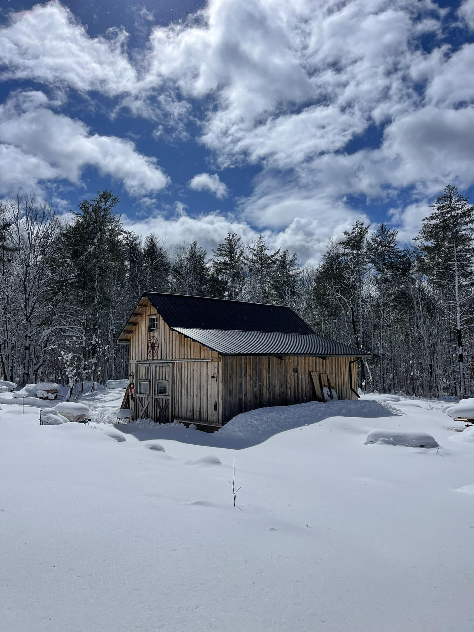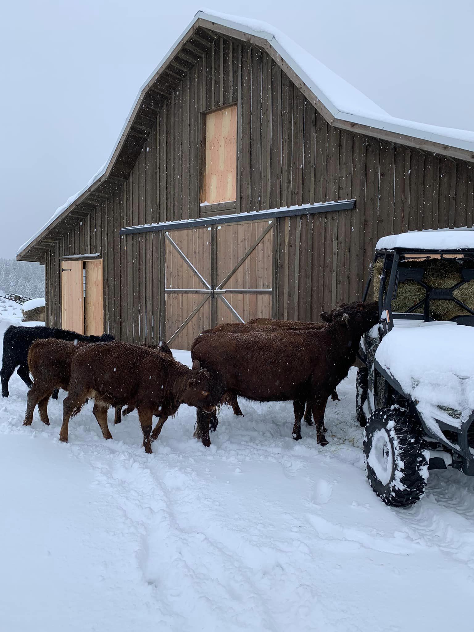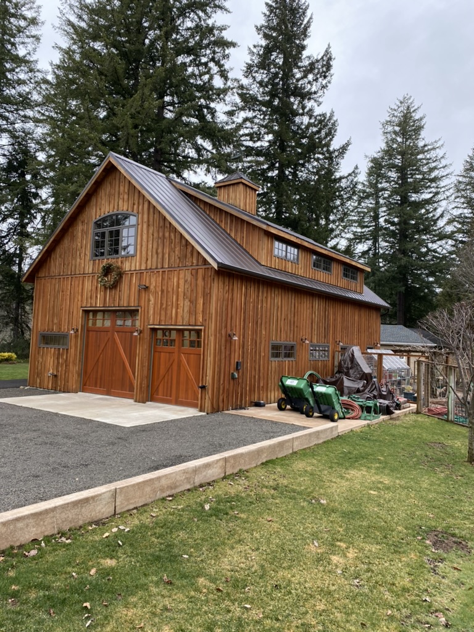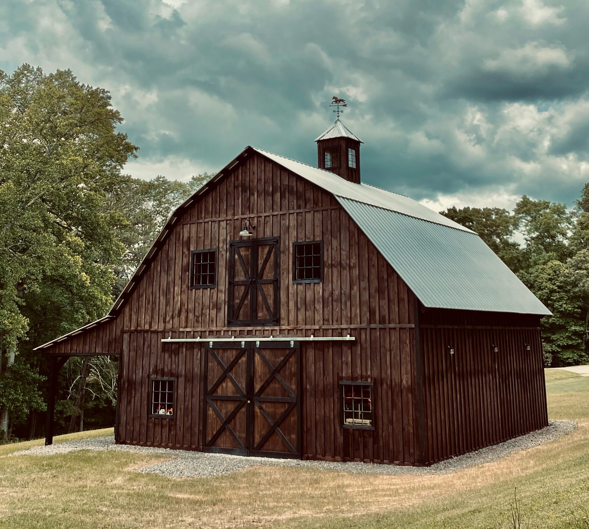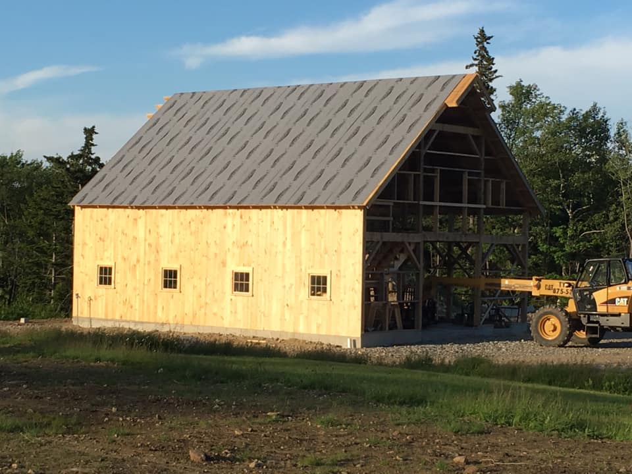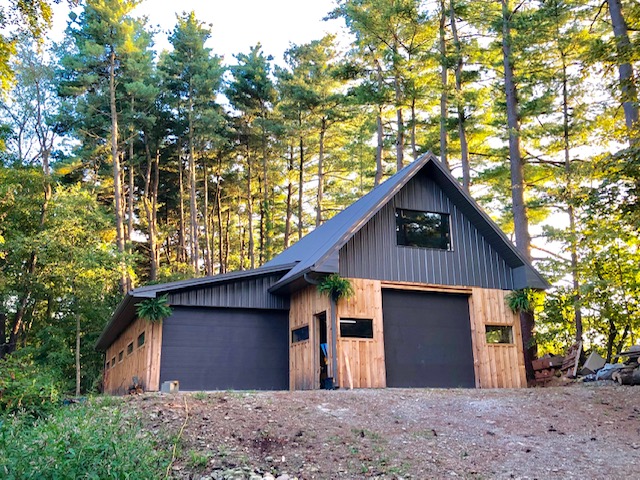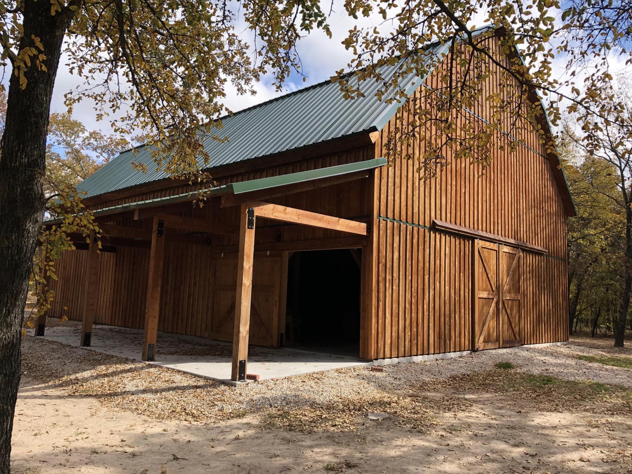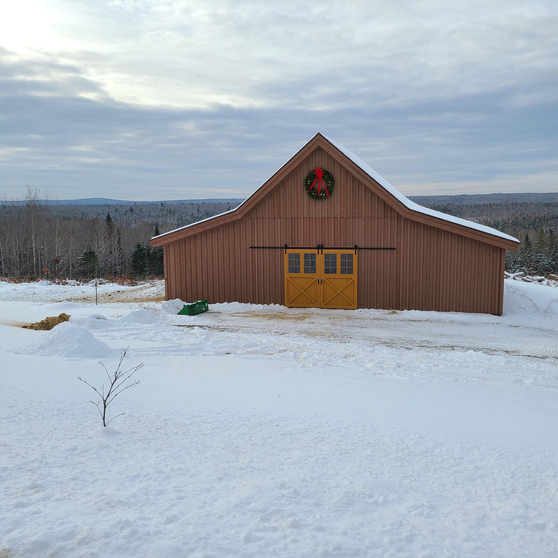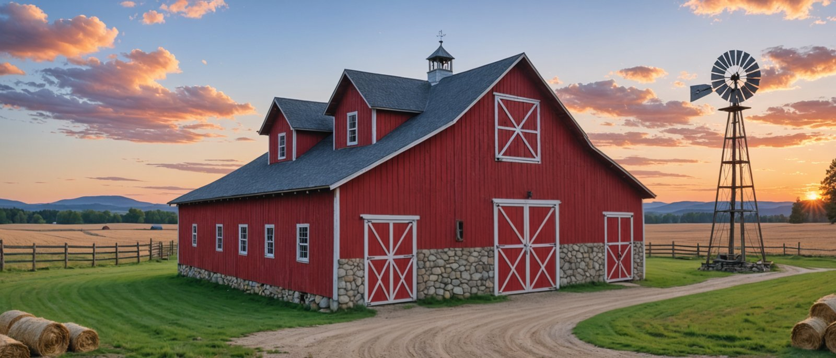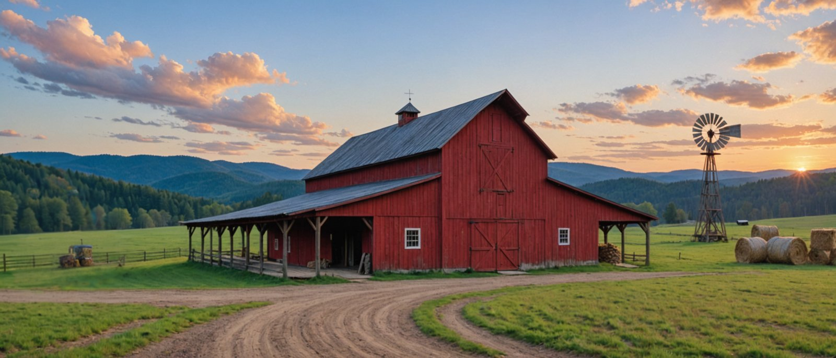Barn Home FAQ
Here are some frequently asked questions about converting our barn designs into homes.


Do you sell Barn Home Kits?
We do not sell barn home kits. However, any of our barn designs can be converted into homes. We have many barn style house plans to choose from.
When converting a barn kit into a barn home, you will need to inquire with your local building department. We provide construction plans, but your barn home may need a floor plan and mechanicals for the building permit. You may need to hire a local architect to do that work.
I love the idea of living in a barn. How do I get started?
The best place to start is with some great Barn Style House Plans.
How can I convert my new post and beam barn kit into a barn home?
There are many possibilities when doing a barn style house.
You may choose to finish off just the loft area or convert the whole barn into your dream barn house. With the big timber frame of your new barn you are not limited by load bearing walls. Window and door placement can be changed or added even after your post and beam barn kit is raised so you can get that perfect view.
How much does it cost to turn a barn into a home?
A barn dwelling conversion costs about the same as conventional construction. Costs vary depending on your choice of materials. Check with your building contractor to get a estimate for labor cost. Be wary though, if your quote for the post and beam barn comes in a great deal higher than your quote for conventional construction it may be because your contractor is inflating the cost of the post and beam construction. They would do this because they have a higher profit margin with conventional construction. This is why it is always important to get at least 3 quotes from different contractors.
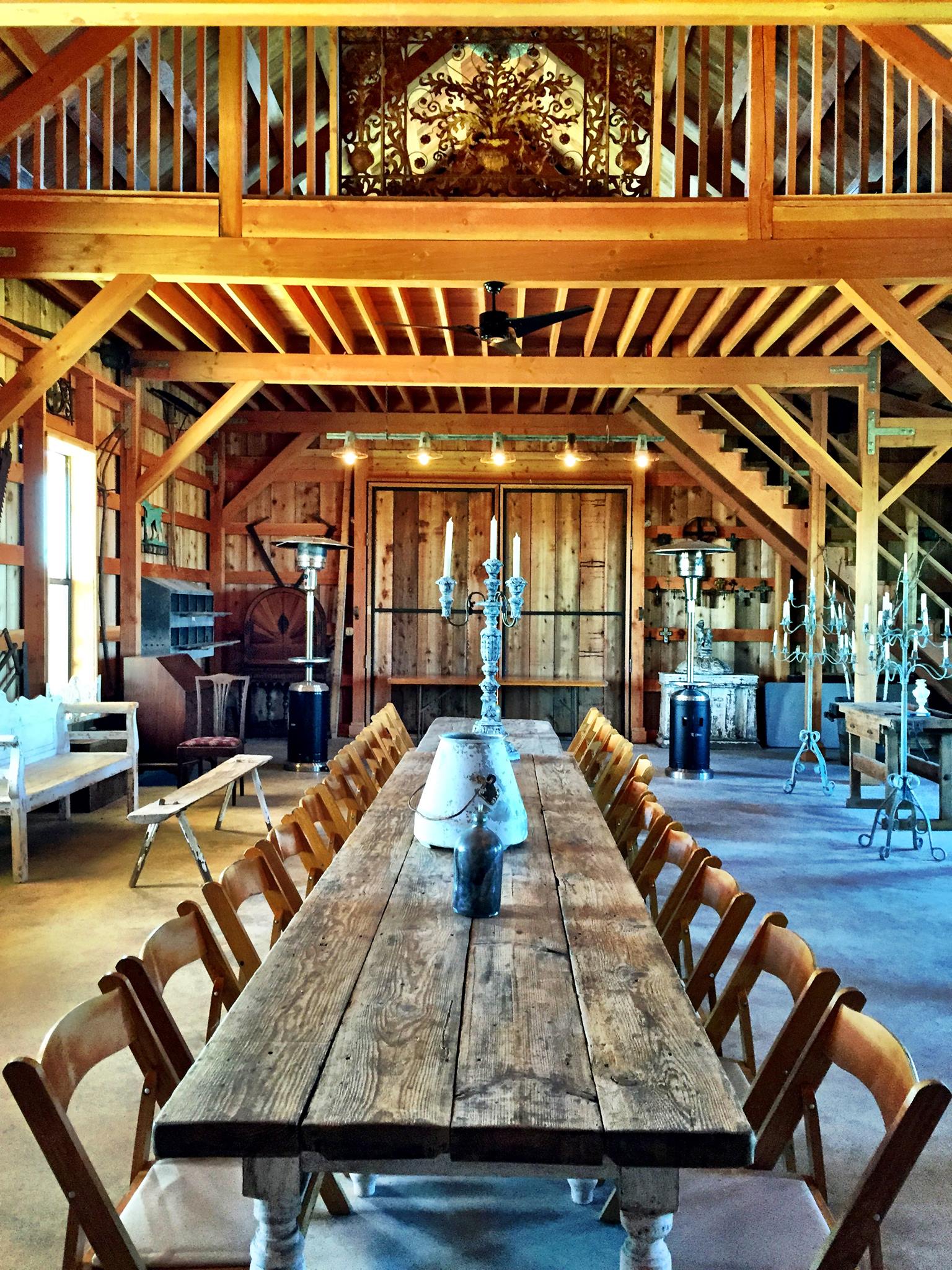
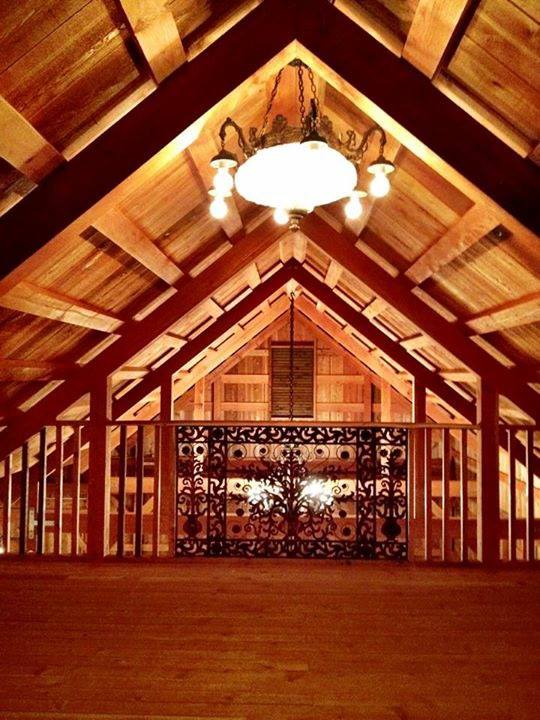
Read More about Post and Beam Barn Kits below.
How to start a barn wedding venue business
Learn how to successfully launch a barn wedding venue business, from planning and renovations to legal requirements and marketing strategies.
Is it worth while to have a local sawmill cut some or all of my Barn Lumber or even do it myself?
We have a LOT of eastern red cedars, Tulip Poplars, among other species. If I have a local sawmill cut our pieces for us, would you expect a significant savings overall?
Pride and Accomplishment in Having Built a Barn Myself
Besides the utility of having a barn and the value it adds to our property, having built the barn myself has given me a sense of pride and accomplishment that’s hard to place a value upon.
Free Chicken Coop Plans
You can build this hen house with these free chicken coop plans. It is easy to do. All you need is some rough cut lumber, a hammer, nails, and a circular saw. You can even build one with regular dimensional lumber from your local lumber yard. I built one like this for...
36 egg incubator reveiw. Trying an incubator from amazon.
In may of 2024 my husband and I decided to purchase an incubator in the hopes of hatching some cute silkie chicks for our son to enjoy. We bought eggs from local breeders to hatch along with sticking some layer mixes from our own farm in. As a busy family with my...
Best exterior coating for a barn?
Question asked in the BarnGeeks Facebook Group 4/21/24 Does anybody have any recommendations of the best exterior coating for a 40x60 gambrel? Unfortunately the wood is not rough cut so it won't absorb as well as all of the beams and the frame. I used iron oxide mixed...
Rebuilding Tradition: A Family’s Journey with BarnGeek’s Gambrel Timber Frame Barn
The old 40 x 60 barn my grandfather built in the forties collapsed in a snowstorm in 2015. I wanted to replace it with a similar style so I chose the 40 x 60 gambrel.
Fall 2019 to Now: The Story of Our 44×60 BarnGeek Barndominium!
We are thrilled to share an inspiring story from one of our Barn Plans Library members. This family embarked on a remarkable journey to transform our BarnGeek 40x50 plan into their dream home. Back in the fall of 2019, they decided to mix a couple of our plans,...
The Best Treats for Your Chickens this Summer
What are the best treats for my chickens? What can I safely feed my chickens? Let's look at some common chicken treats and what makes them good for you (your wallet) and your chickens! 1. Food scraps Low waste, low cost, and tons of fun! What could be better? Chickens...

