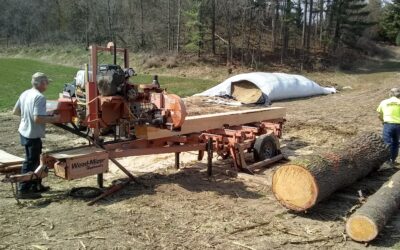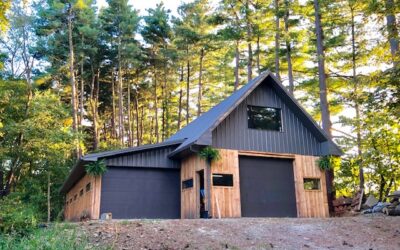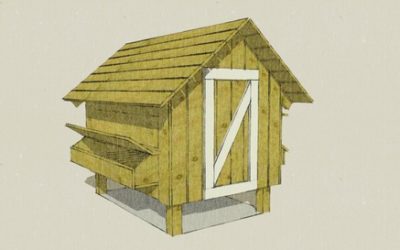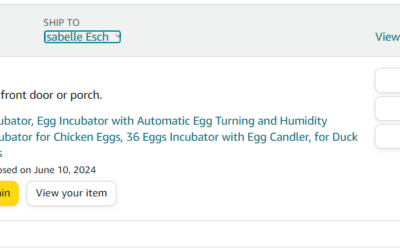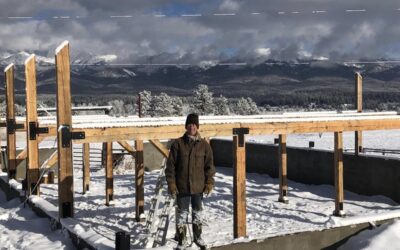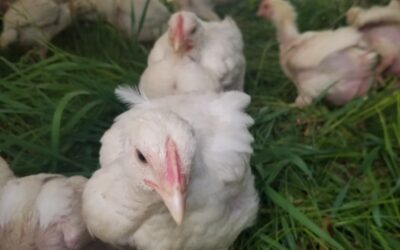High Pitched Gable Barns One of the Oldest Barn Designs.

These traditional post and beam barn kits are inspired by the old high gable barns found near the Grand River in Michigan. High pitched barns are one of the oldest barn designs. Farmers of old needed a very steep pitched roof on their barns for a few reasons.
Rain Water tends to run off faster.
Many of the oldest gable barns had a thatched roof. Thatched roofs are basically a tight bundle of stiff straw. If rain water was allowed to sit on the roof it would eventually leak through. Therefore these barns needed to have a very high pitched roof so that rainwater would not sit and soak through.

The same is true today. Even though we have more advanced roofing products, they are still effected by the pitch of the roof. The longer water snow and ice can sit on a roof the faster the roofing material deteriorates. You don’t have to worry about that if you get a steep pitched roof like the barns in these kits have.
Your roof will last much longer.
Twice the storage space.
High gable barn roofs allow more space than what is found in your typical pole barn kits. Most pole barns come with a 4/12 pitch. Which simply means you have 4 feet of rise in 12 feet of width. For example if you have a 24’ wide barn with a 4/12 pitch you will have 4’ in height from the top of the wall to the peak in the roof.
Let me explain.
The peak (high point) of the gable roof is 12’ from the sidewall, and located at the center of the building. (half of 24’) Lets say your sidewall is 10’ then your peak would be 14’. If you have a 10/12 pitch on that same building then you have 10’ of height from the top of the sidewall to the peak on the same 24’ wide barn.
As a result you have more usable storage space. You can have the same size gable barn and have double the square footage of floor space. That 10’ of space coupled with our open timber truss design can be utilized by adding a full loft. Add a few dormers and you have an attractive usable living space.
Stronger roof.
The more upright your rafter timbers are the more strength they have.
Try this simple experiment to see for yourself.
You will need a popsicle stick, a table top or other stable flat surface, and some books. Place one book on the table. Now set the popsicle stick with one end on the edge of the book and the other end on the surface of the table. Now push down on the center of the popsicle stick and notice how hard you need to push on the stick to make it bend. Now stack another book on top or the first book. Move your popsicle stick end on that book and try it again. Then a another book.
Did you notice that it takes more force to bend the popsicle stick when you add more books?
This is because the flatter, or more horizontal the stick is, the more gravity is pulling the stick down therefore the less energy it takes to bend the stick.
It works the same way in a gable barn. The more vertical the timbers are, the less gravitational stress they are under. What this means for you is a stronger longer lasting roof support system.
Better Ventilation.
I higher pitched gable roof allows more space for natural ventilation. Warm air rises to the peak of the barn and escapes through cupolas. This pulls cooler air into the barn. This cycle allows for a continuous fresh air supply. This is healthier for you and your animals. See our barn ventilation page for more information.
As you can see there are many advantages to a high pitched roof.
So why then are so many modern buildings built with a 4/12 pitch? There is only one reason. It is cheaper. The lower the roof pitch, the less material it takes to build it. After World War Two their was a sharp increase in the demand for cheap animal shelters and housing. Builders and truss manufacturers needed to find the cheapest methods they could get away with to build more houses and barns quickly. The 4/12 pitch was ideal for this. It was the minimum pitch they could use, just steep enough to prevent any big short term problems.
Of course that won’t work for you. You are not willing to sacrifice quality for a few dollars worth of materials. You want a barn that you can truly feel good about. You want a barn with real value.
Get Gable Barn Plans by clicking Download Now.
The Homesteader
- These Plans that are well suited for the small homesteader with a small amount of livestock.
- Limited to our Barn Plans under 1,000 square feet.
- Chicken Coop Plans Library
- Timer Frame Shed Plans Library
- How to Build a Barn Course
- Chicken Coop Course
- 10% Discount on Hardware and Screws
Most Popular: The D-I-Yer
- Our Complete Library of Barn Plans
- Chicken Coop Plans Library
- Timer Frame Shed Plans Library
- How to Build a Barn Course
- Chicken Coop Course
- 10% Discount on Hardware and Screws
Pro
If you are ready to build ASAP- Unlimited Phone consultation with Aaron The Barngeek
- Our Complete Library of Barn Plans
- Member-only project walkthroughs
- Priority access to custom design services
- Insider techniques to make your build faster, safer, and stronger
- Chicken Coop Plans Library
- Timer Frame Shed Plans Library
- How to Build a Barn Course
- Chicken Coop Course
- 10% Discount on Hardware and Screws
Read More about Post and Beam Barn Kits below.
Is it worth while to have a local sawmill cut some or all of my Barn Lumber or even do it myself?
We have a LOT of eastern red cedars, Tulip Poplars, among other species. If I have a local sawmill cut our pieces for us, would you expect a significant savings overall?
Pride and Accomplishment in Having Built a Barn Myself
Besides the utility of having a barn and the value it adds to our property, having built the barn myself has given me a sense of pride and accomplishment that’s hard to place a value upon.
Free Chicken Coop Plans
You can build this hen house with these free chicken coop plans. It is easy to do. All you need is some rough cut lumber, a hammer, nails, and a circular saw. You can even build one with regular dimensional lumber from your local lumber yard. I built one like this for...
36 egg incubator reveiw. Trying an incubator from amazon.
In may of 2024 my husband and I decided to purchase an incubator in the hopes of hatching some cute silkie chicks for our son to enjoy. We bought eggs from local breeders to hatch along with sticking some layer mixes from our own farm in. As a busy family with my...
Best exterior coating for a barn?
Question asked in the BarnGeeks Facebook Group 4/21/24 Does anybody have any recommendations of the best exterior coating for a 40x60 gambrel? Unfortunately the wood is not rough cut so it won't absorb as well as all of the beams and the frame. I used iron oxide mixed...
Rebuilding Tradition: A Family’s Journey with BarnGeek’s Gambrel Timber Frame Barn
The old 40 x 60 barn my grandfather built in the forties collapsed in a snowstorm in 2015. I wanted to replace it with a similar style so I chose the 40 x 60 gambrel.
Fall 2019 to Now: The Story of Our 44×60 BarnGeek Barndominium!
We are thrilled to share an inspiring story from one of our Barn Plans Library members. This family embarked on a remarkable journey to transform our BarnGeek 40x50 plan into their dream home. Back in the fall of 2019, they decided to mix a couple of our plans,...
The Best Treats for Your Chickens this Summer
What are the best treats for my chickens? What can I safely feed my chickens? Let's look at some common chicken treats and what makes them good for you (your wallet) and your chickens! 1. Food scraps Low waste, low cost, and tons of fun! What could be better? Chickens...
Barn Kits Available Now!
Full Barn Kits are Back! Have you thought to yourself, “I would sure love to build one of those BarnGeek Barns but I just wish I could get everything I need to build it in one all inclusive kit!” Well, today is your lucky day! We are proud to announce...

