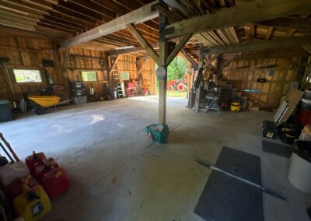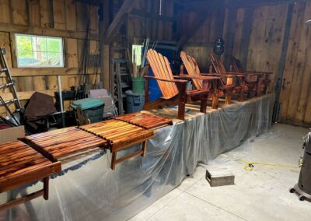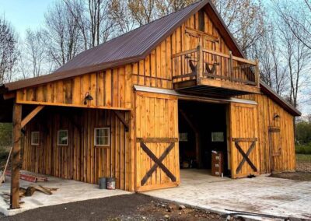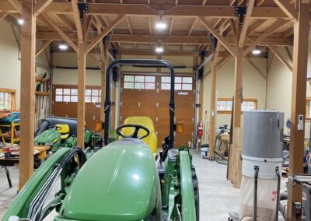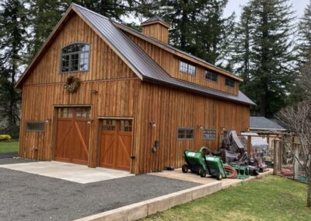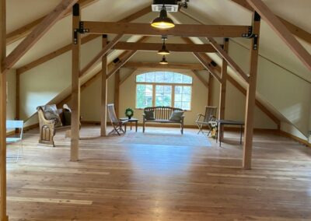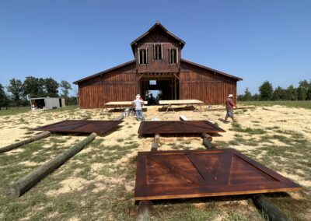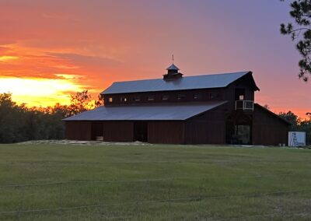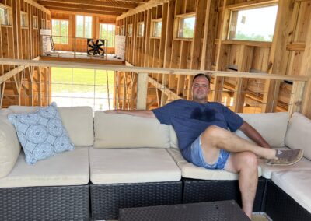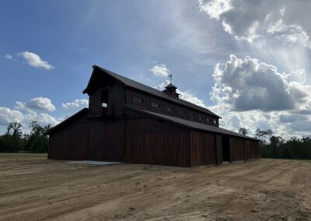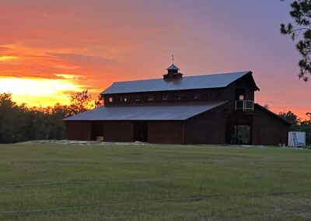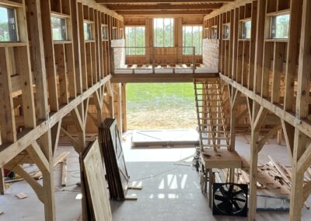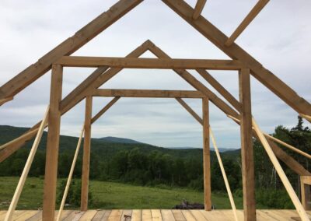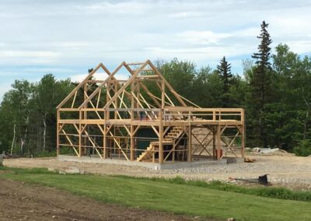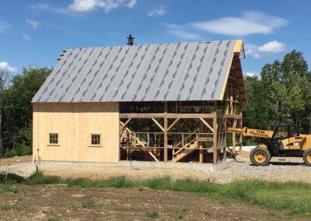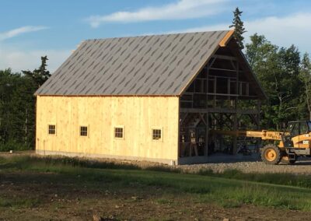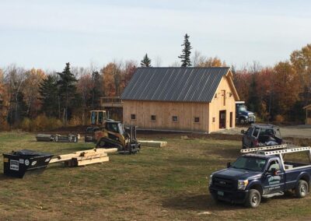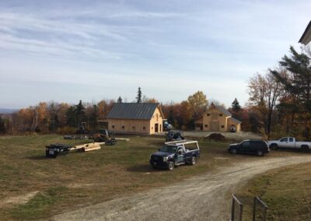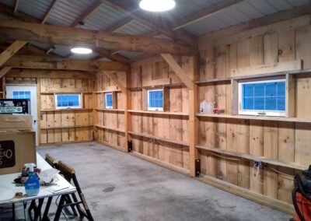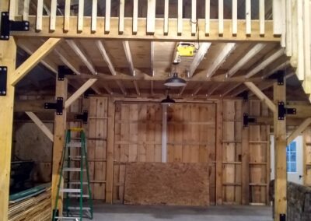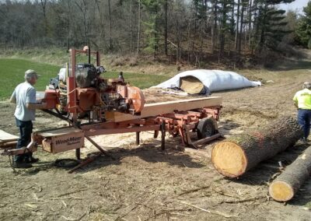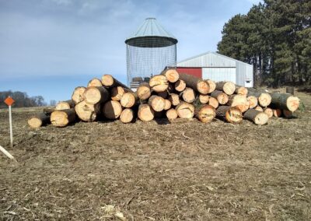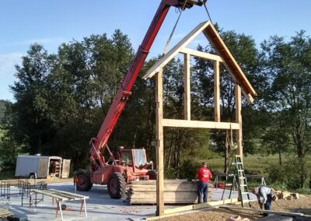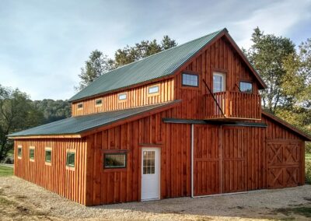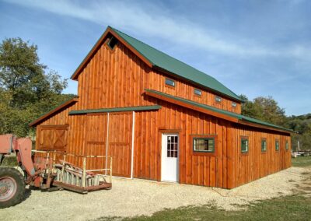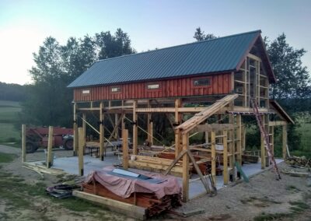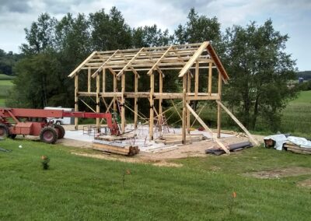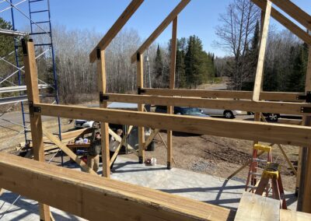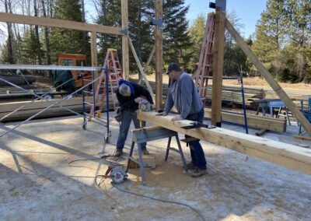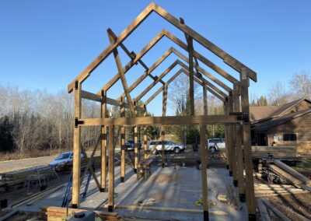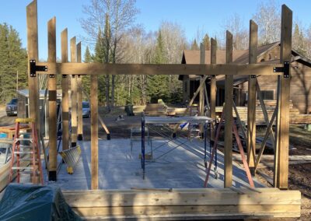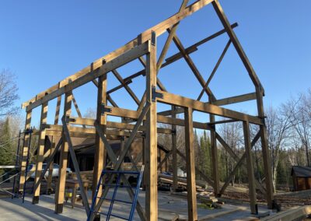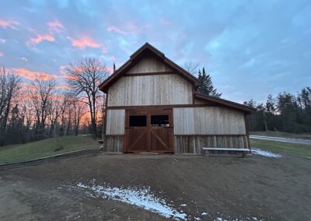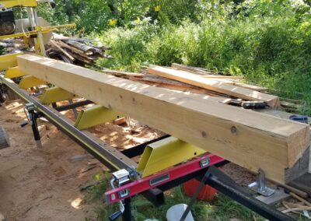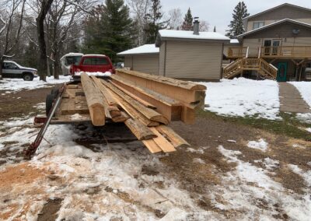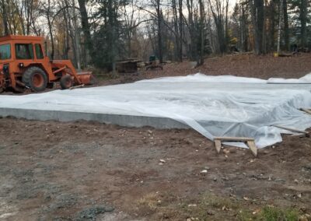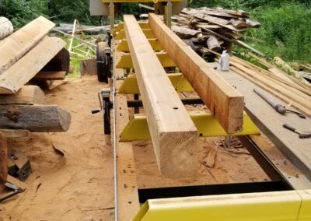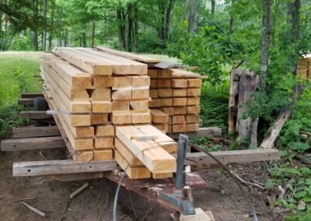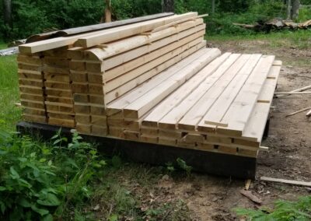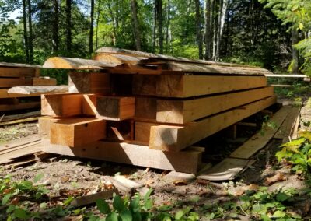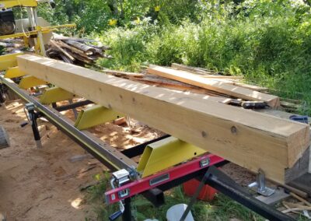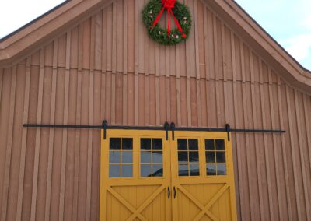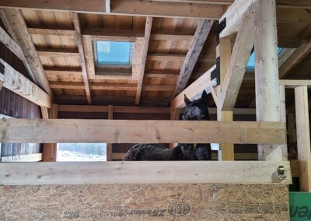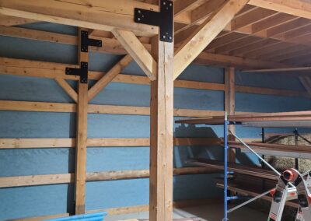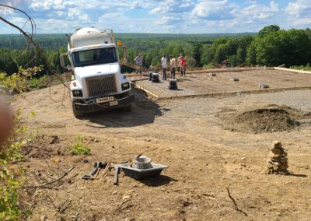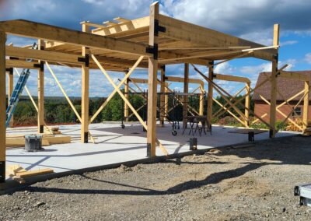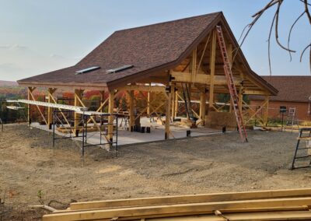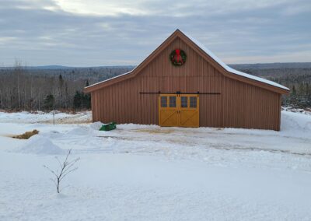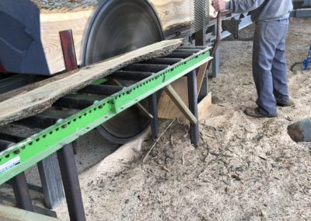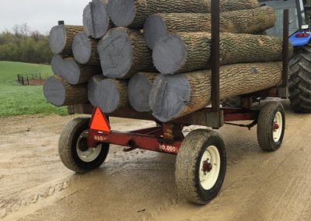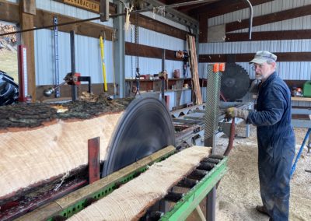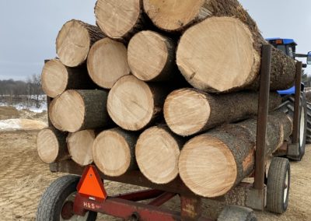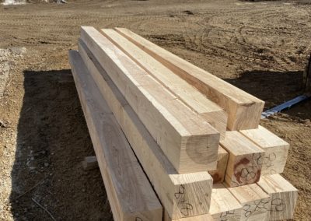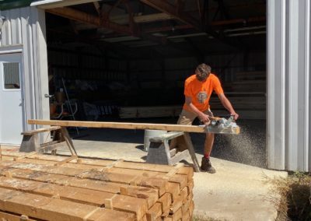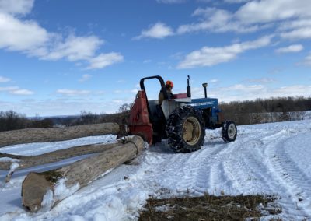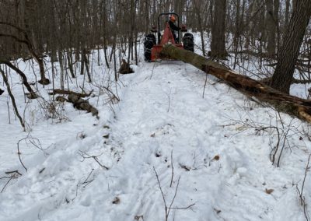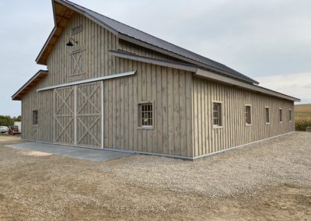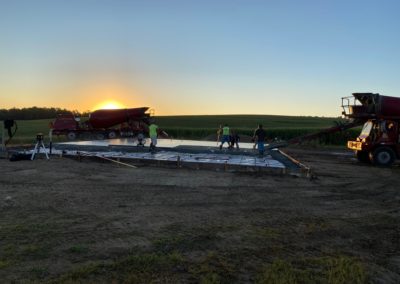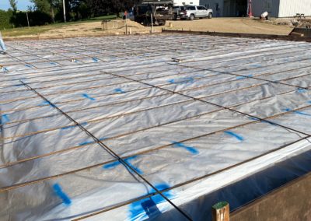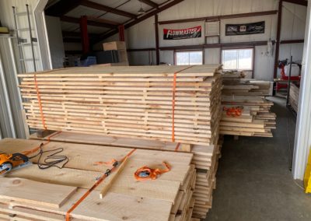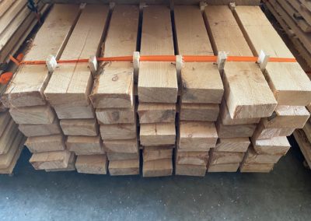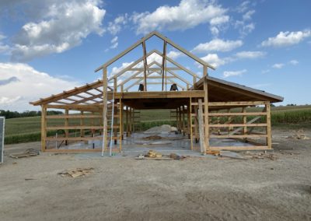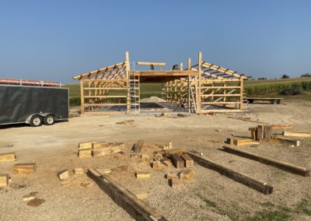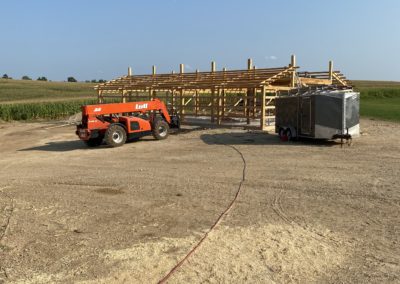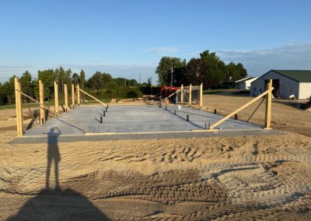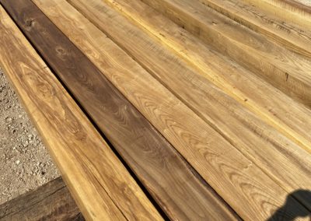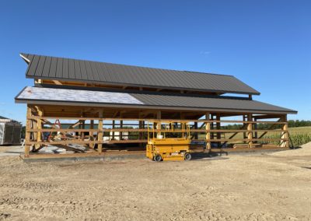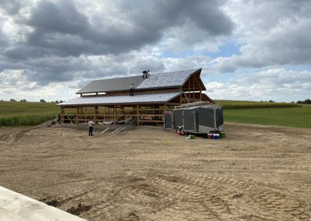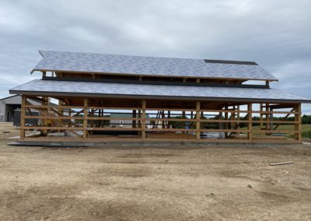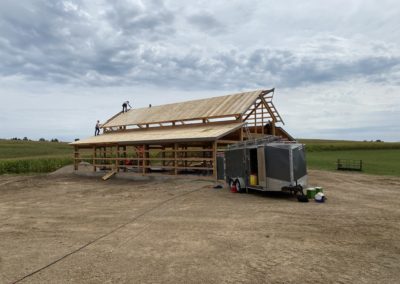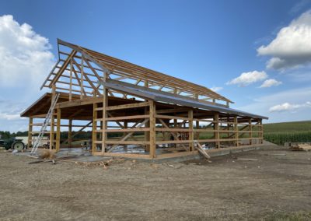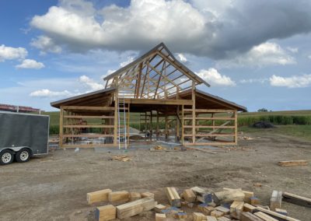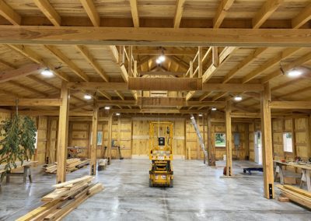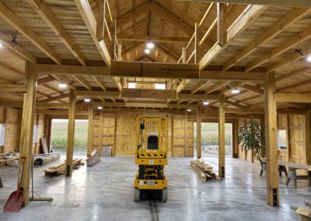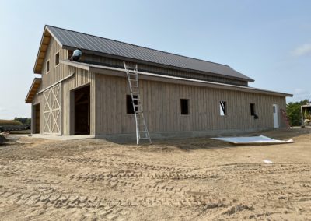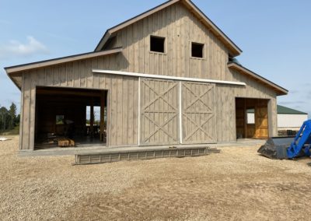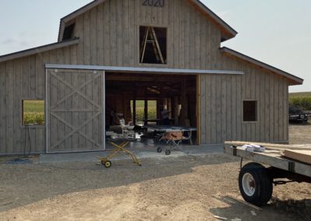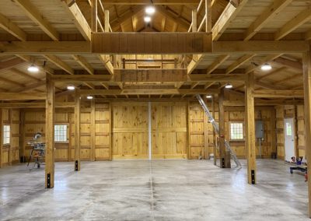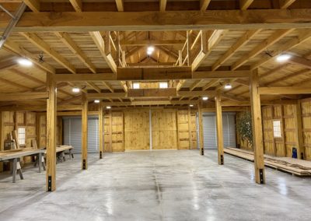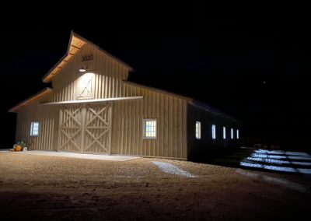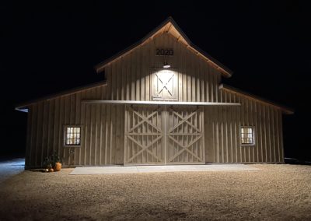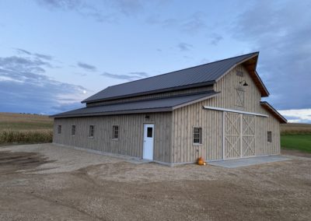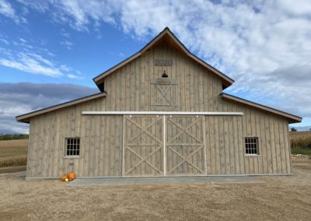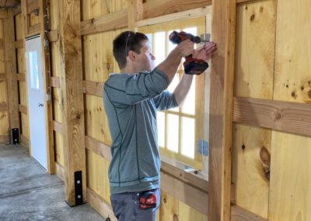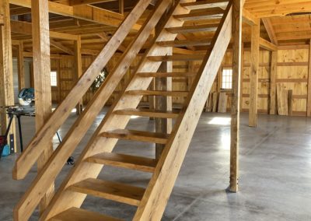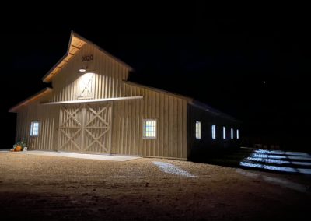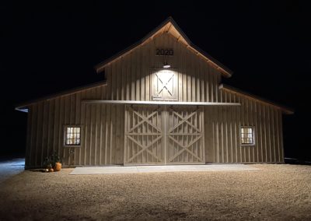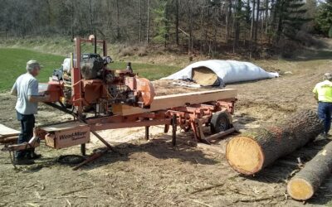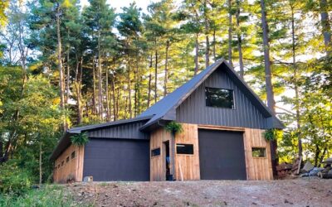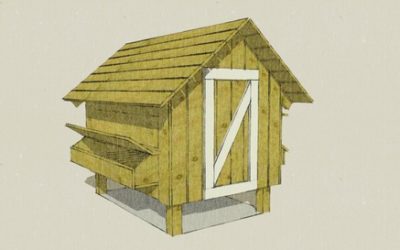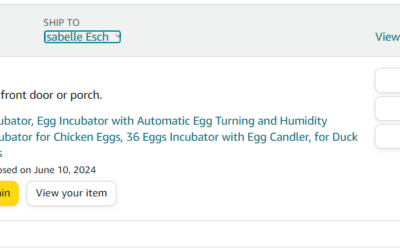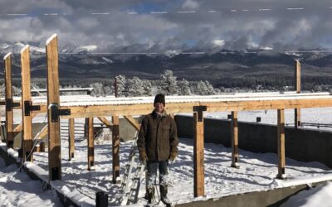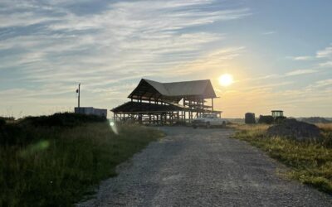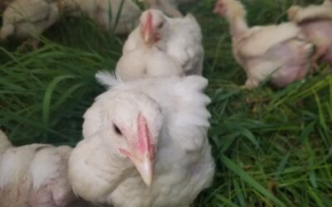Here is what some of our customers say about us
We love our barn! So versatile! Storage, workshop, party barn, dart night! Still So thankful I found BarnGeek! First and only barn I ever built and it is amazing! Thank you so much!
Job done from Barn Geek drawings!
Build a Barndominium Like Robert Did! It starts with the Plans. To get the exact Plans that Robert used Choose the D-I-Yer option Below!
The Homesteader
- These Plans that are well suited for the small homesteader with a small amount of livestock.
- Limited to our Barn Plans under 1,000 square feet.
- Chicken Coop Plans Library
- Timer Frame Shed Plans Library
- How to Build a Barn Course
- Chicken Coop Course
- 10% Discount on Hardware and Screws
Most Popular: The D-I-Yer
- Our Complete Library of Barn Plans
- Chicken Coop Plans Library
- Timer Frame Shed Plans Library
- How to Build a Barn Course
- Chicken Coop Course
- 10% Discount on Hardware and Screws
Pro
If you are ready to build ASAP- Unlimited Phone consultation with Aaron The Barngeek
- Our Complete Library of Barn Plans
- Member-only project walkthroughs
- Priority access to custom design services
- Insider techniques to make your build faster, safer, and stronger
- Chicken Coop Plans Library
- Timer Frame Shed Plans Library
- How to Build a Barn Course
- Chicken Coop Course
- 10% Discount on Hardware and Screws
Been a few years, but absolutely love the plans I got from you. The plans were amazing. Here’s a quick picture from my window of the two buildings we put up thanks to you.
We love our barn plan.
We have done some modifications on the front structure and added a tower. But we have built it ourselves, from raw lumber with the help of my 85 year old dad and two brothers.
I built the horse barn plan this fall from ash Timbers I milled by by hand with my chainsaw. Just have siding and doors to do. Turned out great. Appreciated your support along the way. I plan to build the 20’x30’ barn for my garage when I get to that point.
All beams are cedar highline post. Thanks for all the help
Aaron,
Attached are photos of the barn we build using your plans and a great contractor.
we wanted to let you know how much we love our new barn! I’ve attached a photo of the 1st snowfall.
Thanks again for all your help,
I turned 70 last year, and retired at age 66. A timber frame Barn does take time, and more planning but a great accomplishment. I hope guys like us inspire more guys to keep doing what they enjoy.
Aaron you have been a big part in keeping our Grandfathers history, and heritages from being forgotten. You should be proud of your accomplishments, and the help you have passed on to others.
I have always enjoyed working in the woods, and at the saw mill.
Lucky for me a close neighbor has a saw mill, so its convenient.
Three years ago when I started to see Ash trees dyeing in my woods I decide to cut them, and make timbers. Always fascinated by old timber frame Barns that was the start I needed.
I cut, sawed, stacked, lathed, and started my building plans.
The timber framing is Ash from my farm which has been in our family since 1951 when my parents purchased it.
When I was in high school I planted the white pine trees as part of my FFA project in 1966. My Dad helped me plant the trees, so a great memory of my Dad. My Dad took a old two bottom plow, and made it a one bottom, hooked on our 8n ford tractor, and plowed a furrow to plant the trees. I would like to think I was a good planner, and knew I would use the trees for lumber some day, but not sure I would have thought it was possible.
Once I had all my lumber l got my permits, and found a Barn builder interested in helping me build my barn. The builder was Amish who had his three sons, and a nephew on his crew. I had a neighbor Help me do the staining, and sorting the lumber. That took 16 days to build the barn with the Amish. I did some detail work after that, install windows, stairs, door hardware etc.
All of the above was the easy part.
Making decisions on design, stain, framing, and the right materials was the hard part. With the help from Aaron, and all the information from the Barn Geek i had all the information I needed. When I asked Aaron a question I received the answer the same day.
I appreciated all the help, and Will pass on any information from my experience.
– Gary Moseman
Read More about Post and Beam Barn Kits below.
Is it worth while to have a local sawmill cut some or all of my Barn Lumber or even do it myself?
We have a LOT of eastern red cedars, Tulip Poplars, among other species. If I have a local sawmill cut our pieces for us, would you expect a significant savings overall?
Pride and Accomplishment in Having Built a Barn Myself
Besides the utility of having a barn and the value it adds to our property, having built the barn myself has given me a sense of pride and accomplishment that’s hard to place a value upon.
Free Chicken Coop Plans
You can build this hen house with these free chicken coop plans. It is easy to do. All you need is some rough cut lumber, a hammer, nails, and a circular saw. You can even build one with regular dimensional lumber from your local lumber yard. I built one like this for...
36 egg incubator reveiw. Trying an incubator from amazon.
In may of 2024 my husband and I decided to purchase an incubator in the hopes of hatching some cute silkie chicks for our son to enjoy. We bought eggs from local breeders to hatch along with sticking some layer mixes from our own farm in. As a busy family with my...
Best exterior coating for a barn?
Question asked in the BarnGeeks Facebook Group 4/21/24 Does anybody have any recommendations of the best exterior coating for a 40x60 gambrel? Unfortunately the wood is not rough cut so it won't absorb as well as all of the beams and the frame. I used iron oxide mixed...
Rebuilding Tradition: A Family’s Journey with BarnGeek’s Gambrel Timber Frame Barn
The old 40 x 60 barn my grandfather built in the forties collapsed in a snowstorm in 2015. I wanted to replace it with a similar style so I chose the 40 x 60 gambrel.
Fall 2019 to Now: The Story of Our 44×60 BarnGeek Barndominium!
We are thrilled to share an inspiring story from one of our Barn Plans Library members. This family embarked on a remarkable journey to transform our BarnGeek 40x50 plan into their dream home. Back in the fall of 2019, they decided to mix a couple of our plans,...
The Best Treats for Your Chickens this Summer
What are the best treats for my chickens? What can I safely feed my chickens? Let's look at some common chicken treats and what makes them good for you (your wallet) and your chickens! 1. Food scraps Low waste, low cost, and tons of fun! What could be better? Chickens...
Barn Kits Available Now!
Full Barn Kits are Back! Have you thought to yourself, “I would sure love to build one of those BarnGeek Barns but I just wish I could get everything I need to build it in one all inclusive kit!” Well, today is your lucky day! We are proud to announce...

