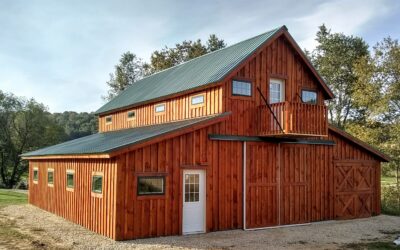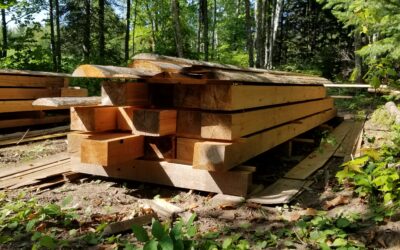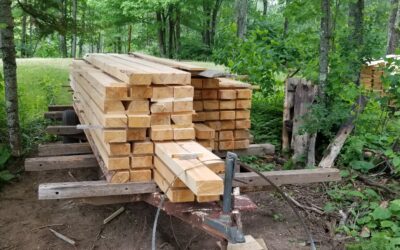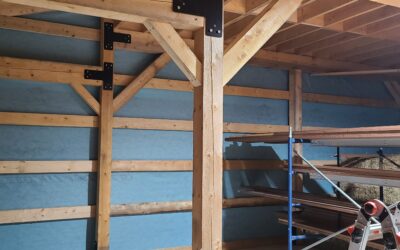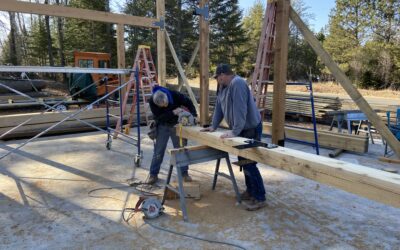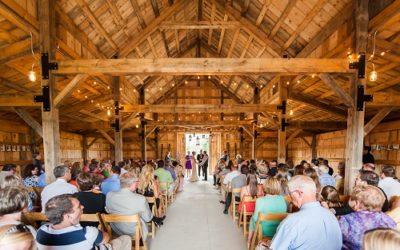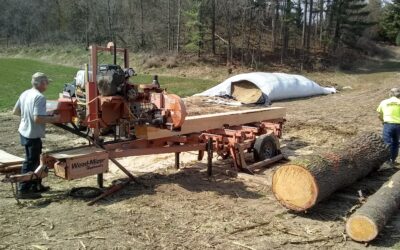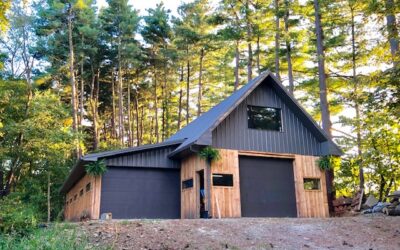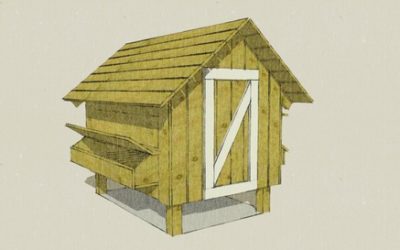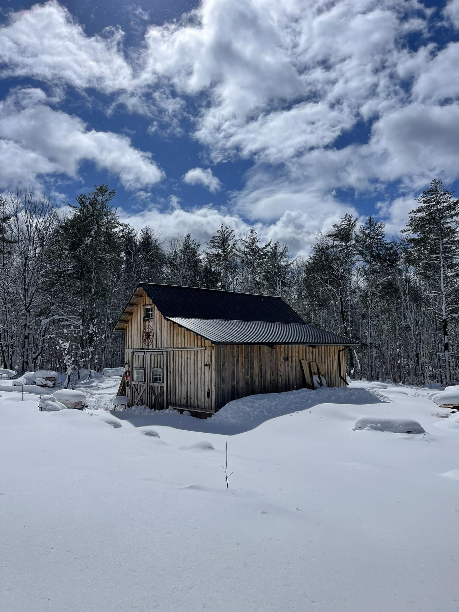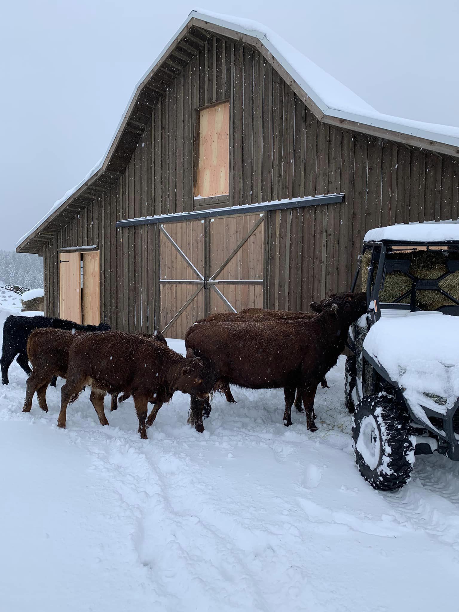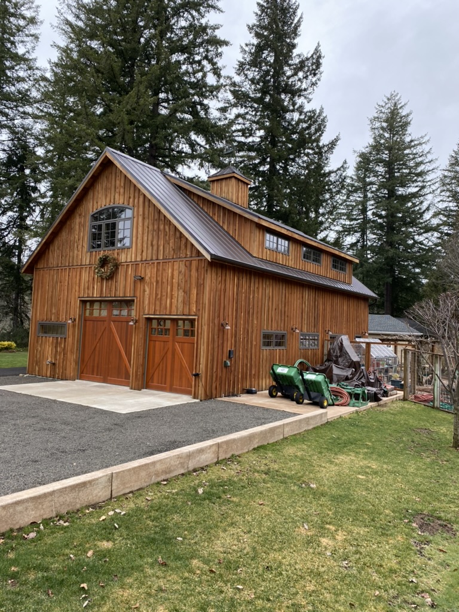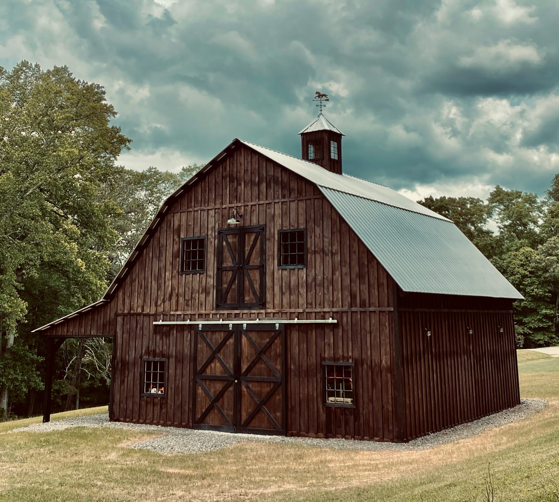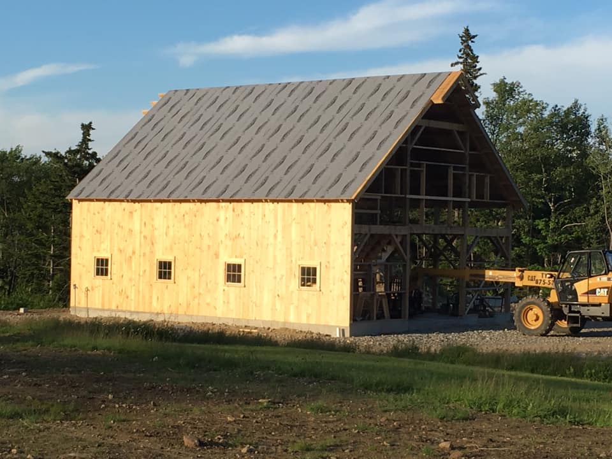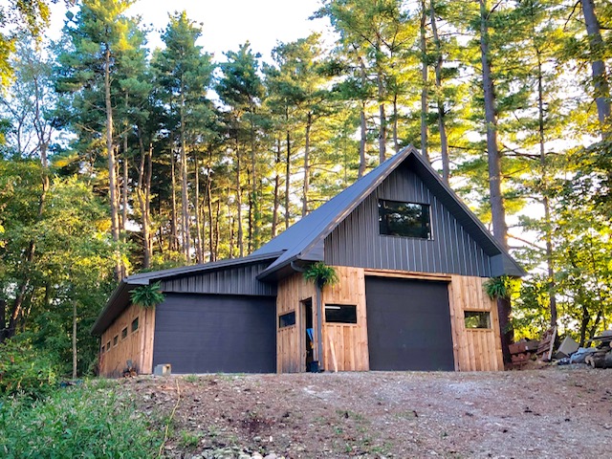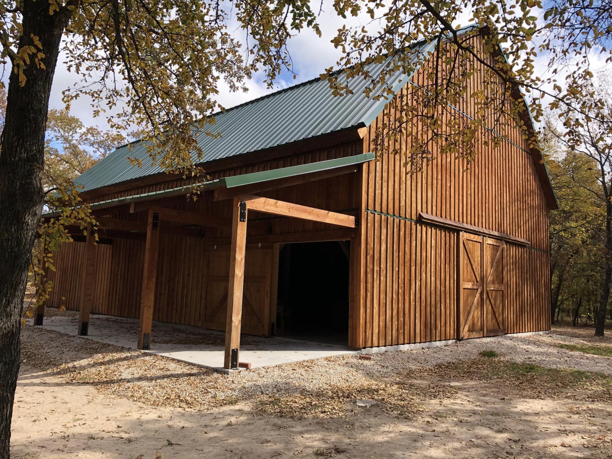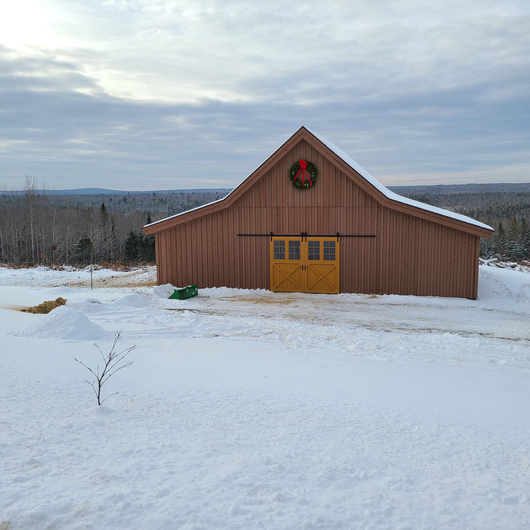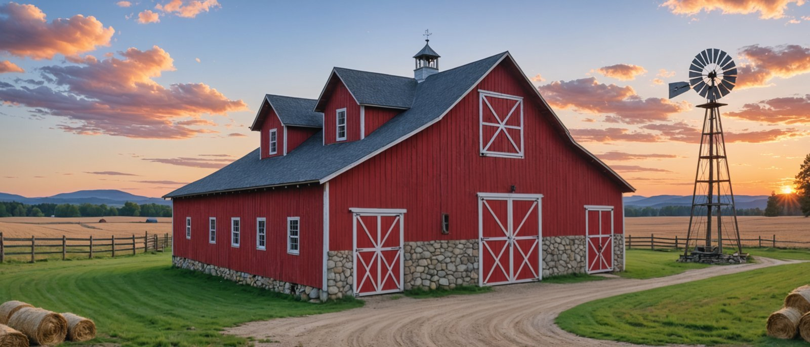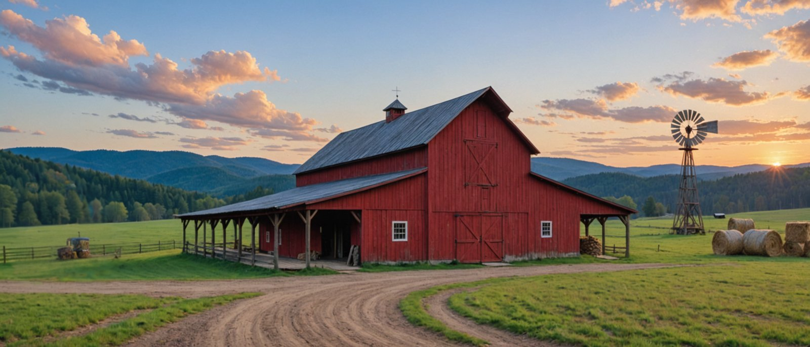Why You Should Build a Post and Beam Barndominium, instead of a Post Frame or Pole Barn style Barndo?
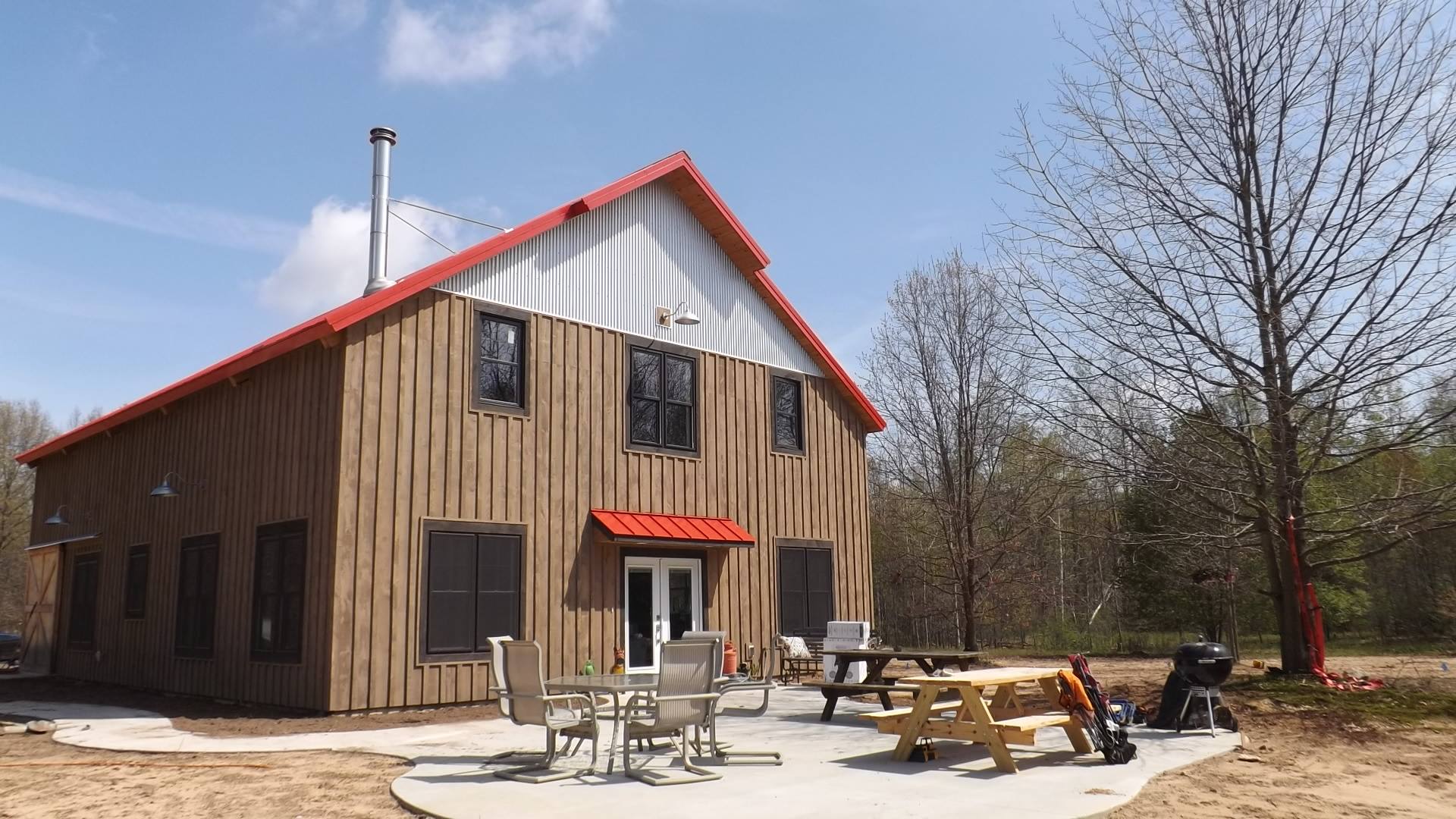
A Time Tested Design
Post and beam or timber frame construction has a long history, dating back to the days of the Vikings. Throughout Europe, you’ll find countless barns and buildings that have stood the test of time, constructed using this traditional method. America is no exception. Just take a drive in the countryside, and you’re sure to come across several old timber frame barns.

Higher Property Value
So, why choose a post and beam barndominium? By building a true quality structure, you’ll be rewarded with increased property values. Appraisers are impressed by authentic craftsmanship and will give a higher value to a well-built post and beam barndominium compared to a standard post frame, or pole barn.

Make it Yours
Your barndominium will be a space you can truly call home. You won’t have to settle for a cookie-cutter design, as you’ll have the freedom to make the space your own, because your ideas went into it. Your family and guests will also benefit from a healthy living space. Your friends and family will be eager to come and celebrate with you at a good old-fashioned barn raising party.

A Stronger Structure
With a post and beam barndominium, you won’t have to worry about wood rot. The design features special steel brackets that anchor the posts to a concrete pier, breaking any direct contact between the wood and the concrete. The heavy steel plates used in the construction also ensure your barndominium will stand strong against the elements. There are even timber frame buildings that have been in use for over 1,000 years!
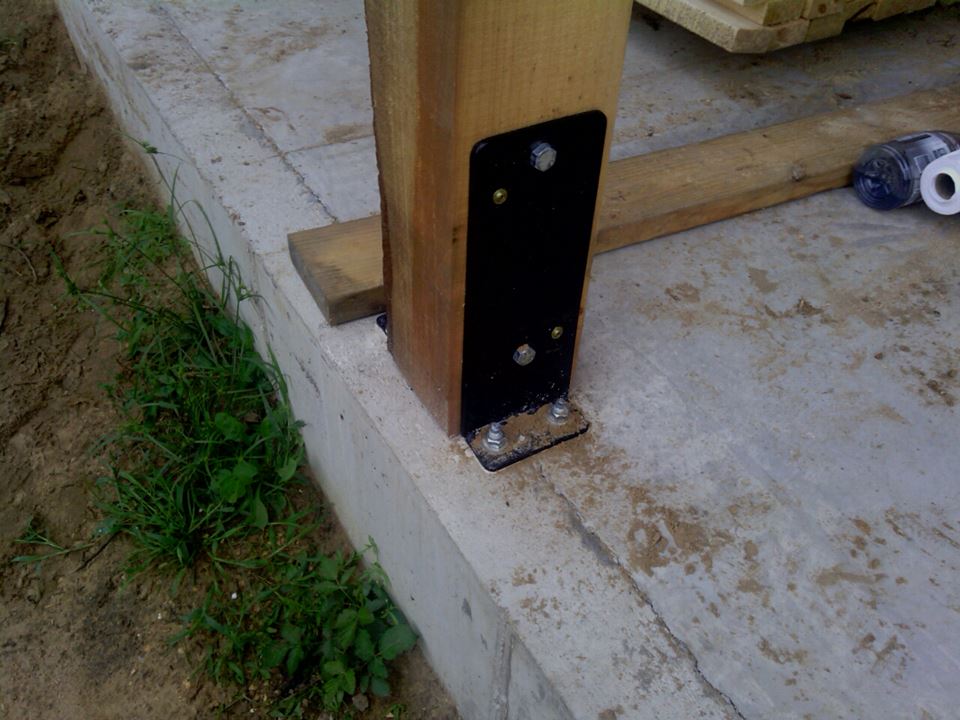
Wide Open Spaces
The spacious cathedral ceiling and ample loft space of a post and beam barndominium offer endless design possibilities. The weight of the roof is supported by large timbers, reducing the need for trussing and freeing up space. You can even leave the beautiful timber exposed, lowering overall costs and adding a unique touch to your barndominium.

Support Local Craftsmen
By choosing a post and beam barndominium, you’ll be supporting the local economy, as every piece of rough cut lumber used in the construction is sourced locally. In today’s economy, it’s important to keep your money close to home.
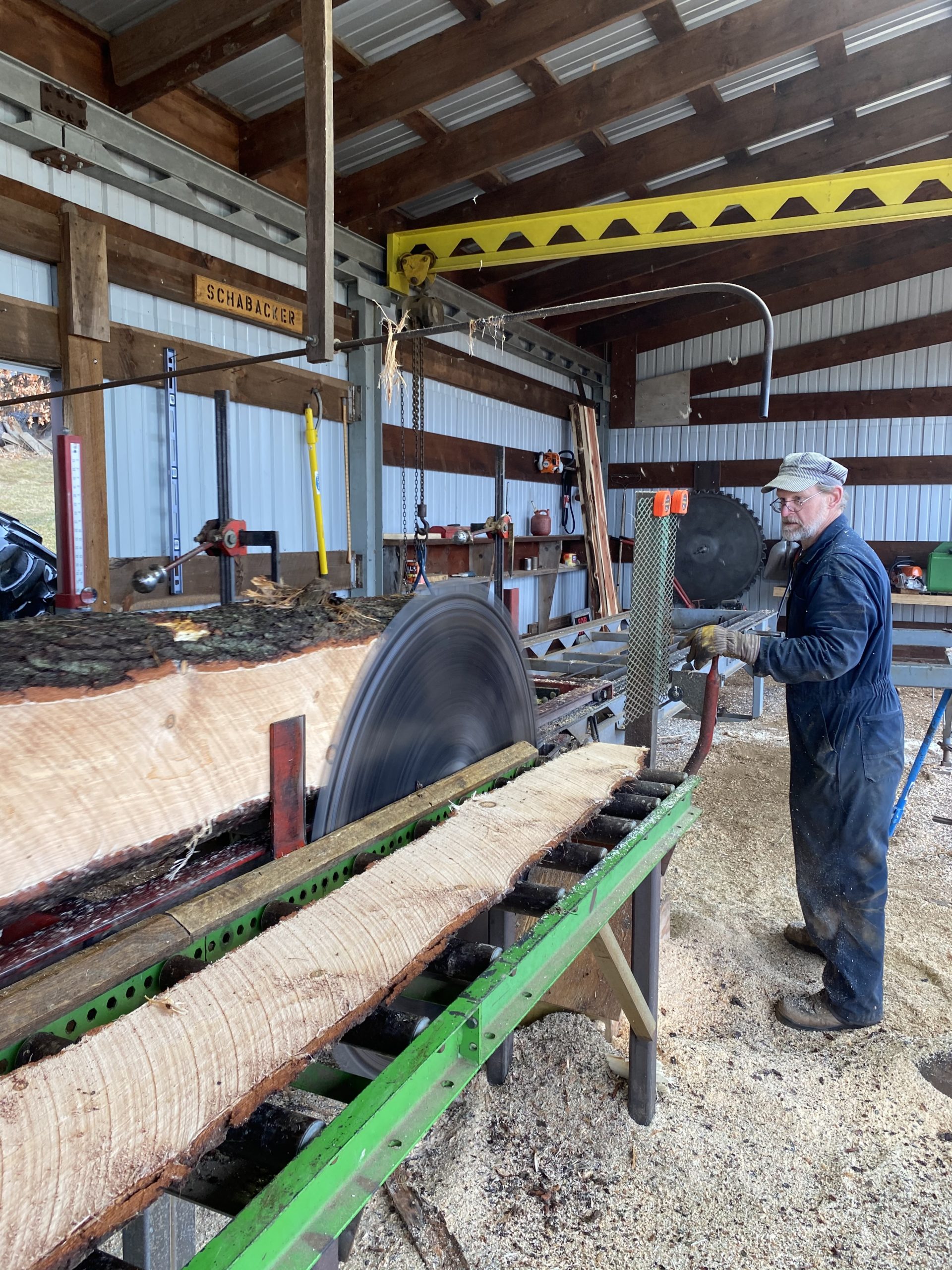
We will Help you Succeed!
At BarnGeek.com, we offer all the know how you need to build your barndominium, starting with the right Barndominuim Plans, so you can save money and feel good about the value you’re getting for your investment.
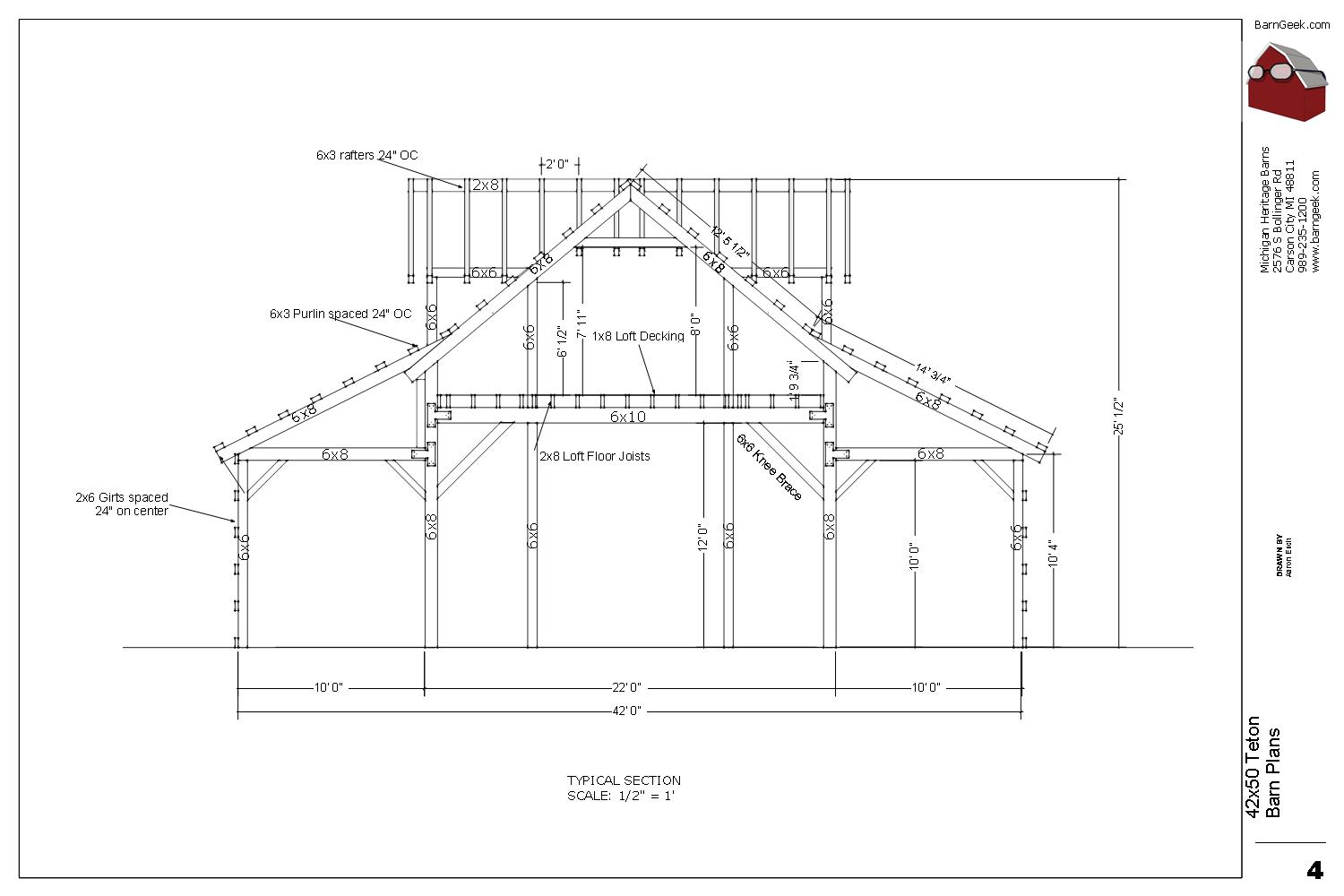
When you break it down, these are the top 7 ways a Post and Beam Frame Barndominium has BIG Advantages over a pole barn, or post frame style Barndominium.
- Higher Property Value: Post and beam barndominiums are considered to be of higher quality and have greater appreciation in property value compared to post frame barndominiums.
- Increased Flexibility in Design: The weight of the roof in a post and beam barndominium is supported by large timbers, which reduces the need for trussing and opens up more design possibilities.
- Better Ventilation: The high pitch of a post and beam barndominium allows for better air circulation and ventilation, creating a healthier living environment.
- More Durable: The heavy steel plates used in post and beam barndominiums provide a more durable and long-lasting foundation than the poles used in post frame barndominiums.
- Attractive Exposed Timber: The design of post and beam barndominiums allows for the beautiful timber to be left exposed, reducing overall costs and creating an attractive living space.
- Supports Local Economy: Building a post and beam barndominium using locally sourced materials helps to keep money in the local economy, supporting local businesses and communities.
- Legacy Investment: Post and beam barndominiums have been used for centuries and have stood the test of time, making them a legacy investment that can be passed down for generations to come.
When it’s all said and done, you’ll have a stunning, traditional timber frame barndominium and the satisfaction of knowing you built it yourself. So, what are you waiting for? Let’s get started!
Download Your Post and Beam Barndominium Plans Now!
Click the Download Button Below to Get these Plans!
The Homesteader
- These Plans that are well suited for the small homesteader with a small amount of livestock.
- Limited to our Barn Plans under 1,000 square feet.
- Chicken Coop Plans Library
- Timer Frame Shed Plans Library
- How to Build a Barn Course
- Chicken Coop Course
- 10% Discount on Hardware and Screws
Most Popular: The D-I-Yer
- Our Complete Library of Barn Plans
- Chicken Coop Plans Library
- Timer Frame Shed Plans Library
- How to Build a Barn Course
- Chicken Coop Course
- 10% Discount on Hardware and Screws
Pro
If you are ready to build ASAP- Unlimited Phone consultation with Aaron The Barngeek
- Our Complete Library of Barn Plans
- Member-only project walkthroughs
- Priority access to custom design services
- Insider techniques to make your build faster, safer, and stronger
- Chicken Coop Plans Library
- Timer Frame Shed Plans Library
- How to Build a Barn Course
- Chicken Coop Course
- 10% Discount on Hardware and Screws
Read More about Post and Beam Barn Kits below.
How to Save $15,000 Building Your Own Barn: A Complete DIY Guide
40x50 Horse Barn Style Barndominium Building your own barn can save you serious money - we're talking about $15,000 or more in labor costs alone. But before you grab your hammer and start swinging, there are some important realities to consider about DIY barn...
How to Store Lumber to Prevent Warping
Learn how to store lumber effectively to prevent warping, ensuring your wood remains stable and ready for your next project.
How to Use Local Lumber to Cut Barn Costs
Learn how using local lumber for barn construction can save money, reduce environmental impact, and support your community.
Mortise and Tenon vs. Steel Plate Joinery in Timber Frames: What DIY Builders Need to Know
Explore the differences between mortise and tenon joints and steel plate connections in timber framing, focusing on strength, aesthetics, and construction methods.
Checklist for Hiring a Barn Contractor
Learn how to hire the right barn contractor with essential tips on credentials, reputation, bids, and communication for a successful project.
How to start a barn wedding venue business
Learn how to successfully launch a barn wedding venue business, from planning and renovations to legal requirements and marketing strategies.
Is it worth while to have a local sawmill cut some or all of my Barn Lumber or even do it myself?
We have a LOT of eastern red cedars, Tulip Poplars, among other species. If I have a local sawmill cut our pieces for us, would you expect a significant savings overall?
Pride and Accomplishment in Having Built a Barn Myself
Besides the utility of having a barn and the value it adds to our property, having built the barn myself has given me a sense of pride and accomplishment that’s hard to place a value upon.
Free Chicken Coop Plans
You can build this hen house with these free chicken coop plans. It is easy to do. All you need is some rough cut lumber, a hammer, nails, and a circular saw. You can even build one with regular dimensional lumber from your local lumber yard. I built one like this for...

