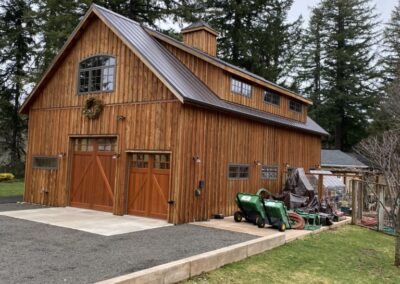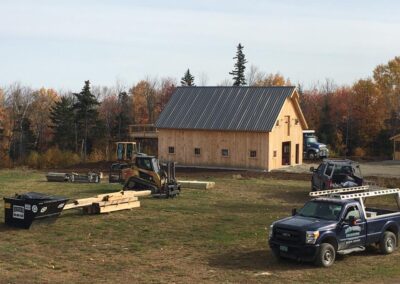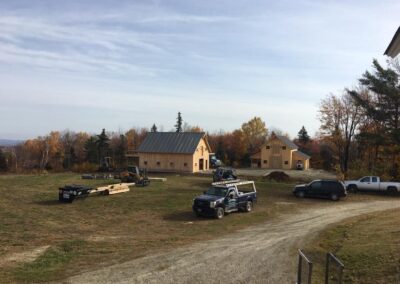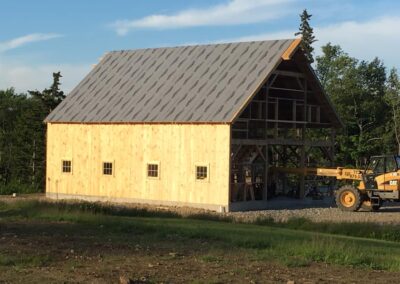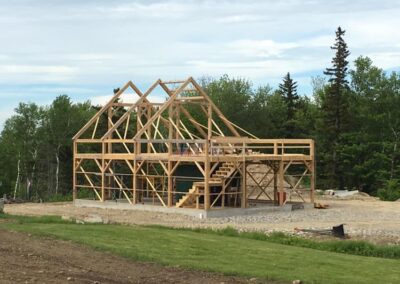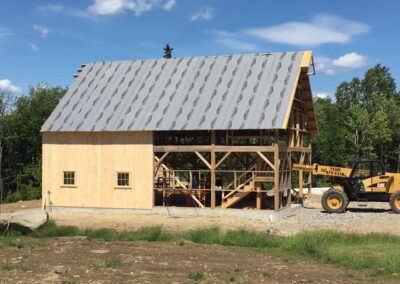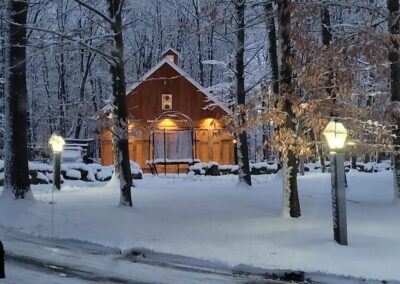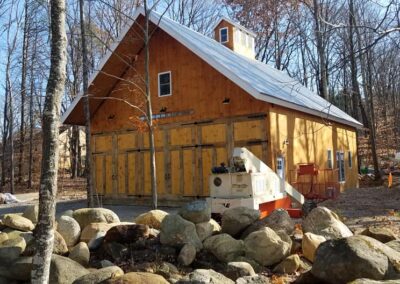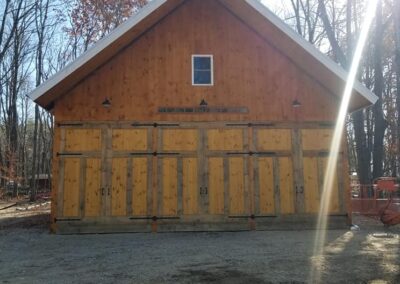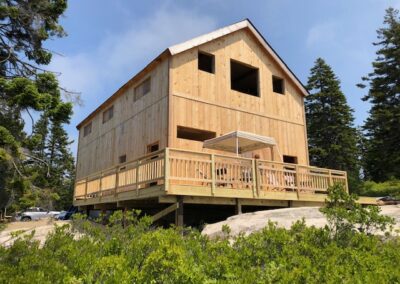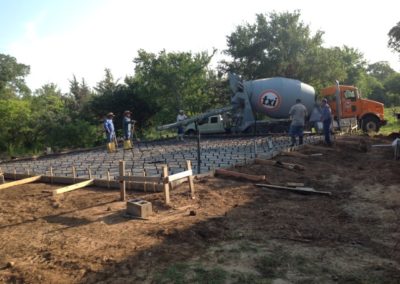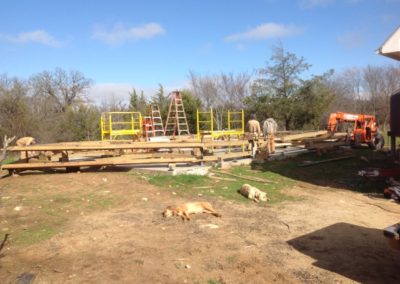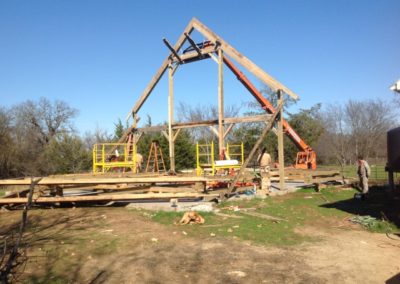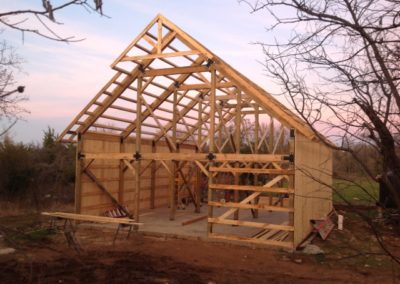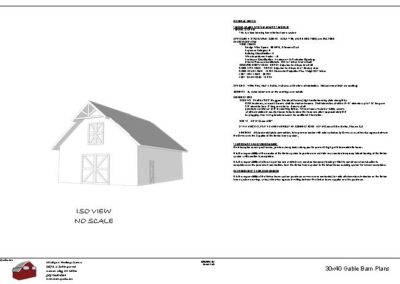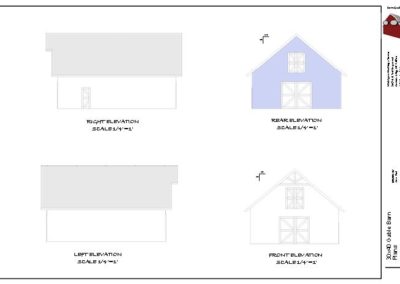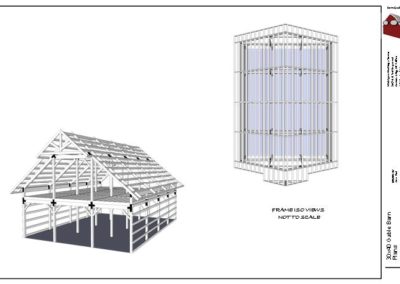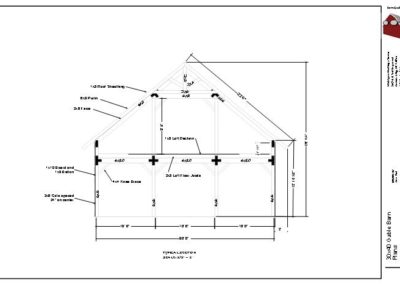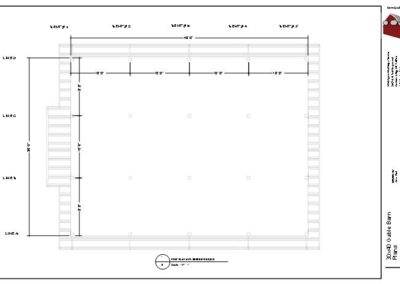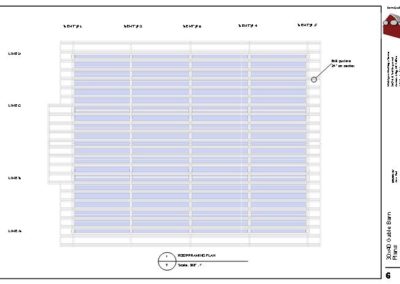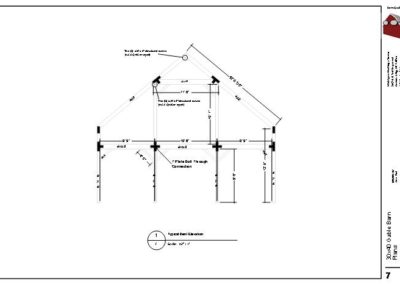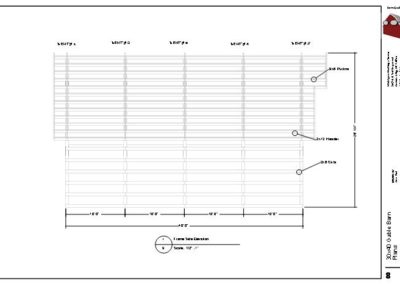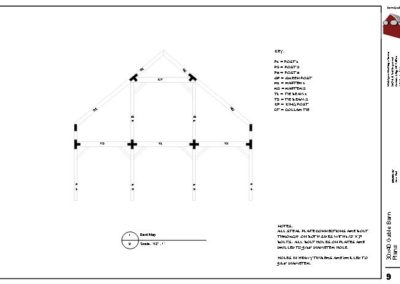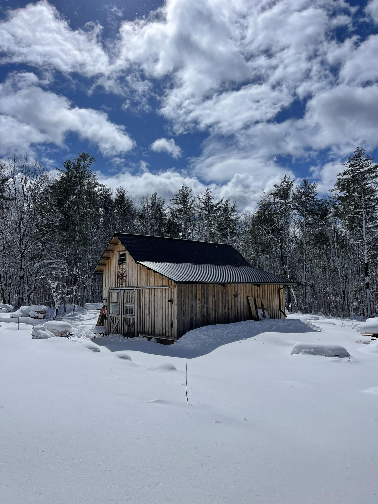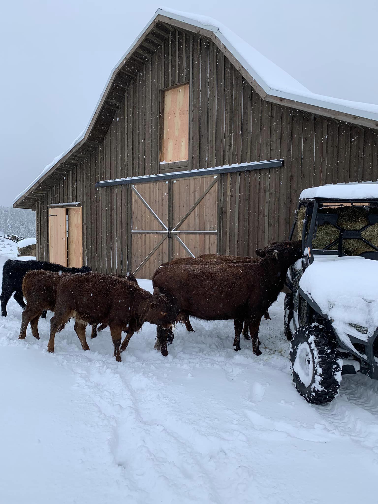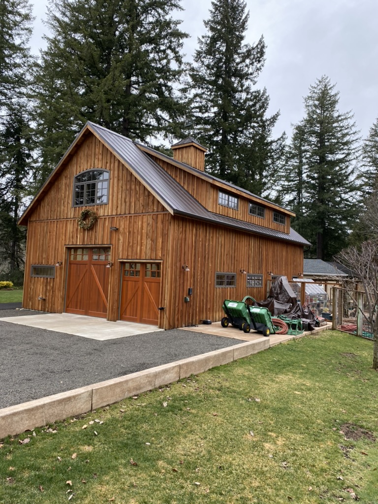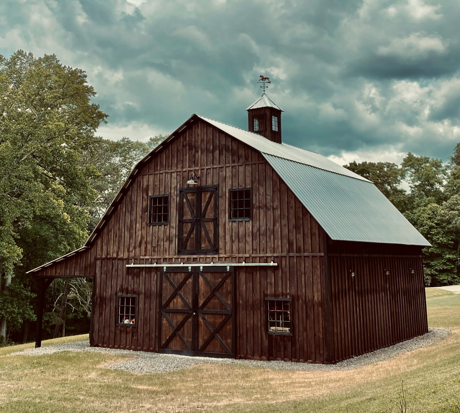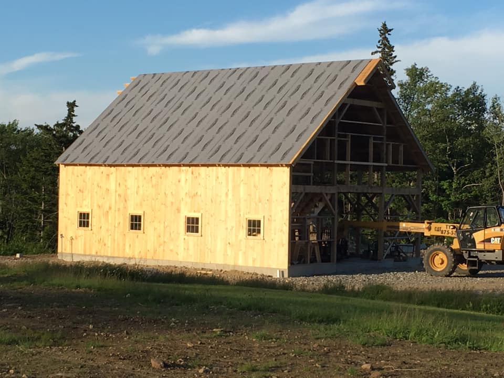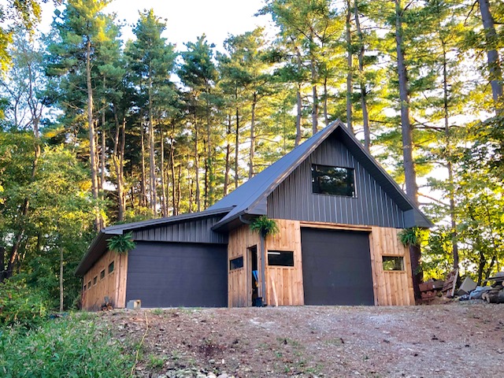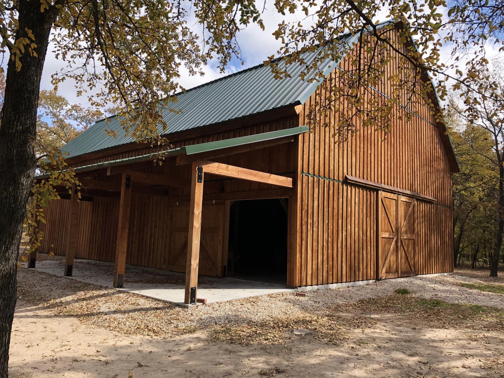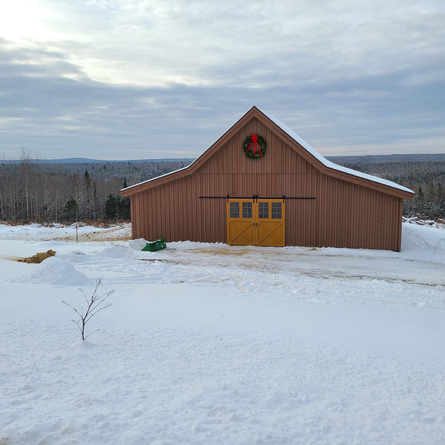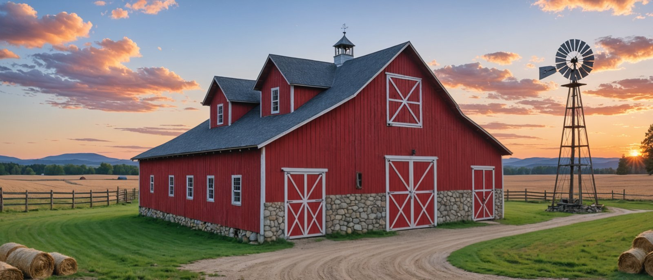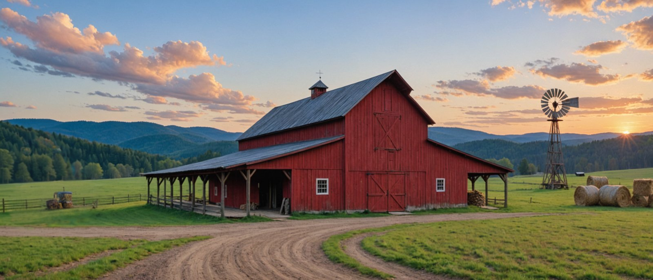This barn design includes a 10′ wide center aisle and two 10′ wide outside aisles. In this configuration you have many options available to you. The most obvious would be to use the 10×10 areas between posts in the outside aisles for medium size horse stalls. Then you will end up with a total of 8 10×10 stalls, three on each side of the center aisle.

With a full loft you can enjoy a total of 1200 square feet of space above that regular pole barn designs just don’t offer. Use it to store hay, or an out of the weather place to hide out after chores. Sometimes you just want to get away from everything, shut off that cell phone and lay back in the hay. Doesn’t that sound relaxing? The sweet smell of the hay and the sound of the gentle blowing of the horses interrupted by the cackling of that Rhode island red hen announcing to the world the arrival of a freshly lain egg.

These are full construction plans that you can build this barn from. Plus you will also get included with these plans my ebook titled How to Build Your Post and Beam Barn. The book takes you through the whole construction process step by step, including information about securing local timbers, finding the right contractors, and preparing your site.
Click the Become A Member button and get started on your new ‘old barn.’
A Letter from Andy, who bought these plans..

Aaron,
Thanks. Here’s the short version of how I decided to build this barn.
I found Barngeek web site in the midst of my research to find “the barn” . After retiring in December 2013 I ordered plans for the 30 x 40 gable barn. It took me a while to really commit to getting started as I continued to toy with other designs. Finally, I decided, “what the heck, I can do this.” So, I prepped the rough site that I had originally built with a bulldozer in 2011. I leveled and smoothed the fill dirt with my tractor in July and augured out pier supports. By early August I was ready for concrete and we poured the slab on August 7th.
In the mean while I had shopped for a source of timbers and found a small sawmill in East Texas using Craigslist. I hired a guy to haul it to my ranch and had most of the bent lumber in place by early September. I built the bents pretty much alone during October and November. Then, after lots of hand wringing I decided to seek “professional help” for standing up the bents and putting on the roof. I figured the solo approach clearly was not an option and I doubted that I had enough skilled friends who happened to have a week or so free to help me stand things up. That was the best decision I have made on this project so far. The crew is decking the roof today and it should be in the dry by tonight.
Here are some pictures.
It has been a great project and I am very pleased with my barn.
Thanks for designing this plan. — Andy

Below is are sample low resolution pictures of the plans. You will get a high resolution pdf file with your purchase.
What’s Included With Your Barn Plans?
When you purchase this barn design, you’re not just getting a set of blueprints – you’re getting a complete barn-building system designed to save you time, money, and frustration. Here’s everything included with your plans:
Complete Construction Plans
These are full construction plans that you can build this barn from – not simplified sketches or concept drawings. Your high-resolution PDF plans include 10 or more detailed pages featuring:
- Cover page with complete load specifications and design details
- Foundation layout showing pier locations and dimensions
- Bent details (2-3 pages) – the major framework that forms the skeleton of your barn
- Material cut lists so you know EXACTLY what size timbers you need and how many of each timber to buy – no wasted trips to the lumberyard, and no guessing if you got the right stuff!
- Assembly diagrams with step-by-step visual guides
- Hardware specifications detailing every plate, bracket, and fastener required
Interactive 3D CAD Models
Visualize your barn before you build! CAD-designed 3D models help you see what your barn will look like already built. Get close-up details of your project that no 2D paper plans can possibly duplicate. Rotate, zoom, and explore every angle to understand how your barn comes together.
Complete Construction E-Guide: “How to Build Your Post and Beam Barn”
This comprehensive ebook takes you through the whole construction process step by step, including:
- Sourcing local timbers and finding affordable lumber in your area
- Site preparation and foundation requirements
- Finding the right contractors (if you need professional help for specific tasks)
- Tool requirements and equipment you’ll need
- Assembly techniques for post and beam construction
- Installing girts and purlins for structural integrity
- Board and batten siding installation methods
- Loft decking and roof sheathing best practices
- Finishing touches including painting or sealing your barn
Exclusive BarnGeeks Community Access
Join our private Facebook group where you’ll get advice from those who have already finished their barns. Ask questions from members who have been exactly where you are now, and when the time comes, give advice to those just starting their barn-building journey. This community is invaluable for troubleshooting, sharing tips, and staying motivated throughout your project.
Step-by-Step Video Tutorials
Access our members-only video library featuring secret tricks to save you time, frustration, and most importantly, money! These hands-on demonstrations show you exactly how to tackle each phase of construction with confidence.
Email Support
Get personalized answers to your specific questions. Whether you’re troubleshooting a construction challenge or need clarification on the plans, we’re here to help ensure your project succeeds.
Designed for Local Lumber & DIY Construction
These post and beam barn plans are specifically designed to utilize full-size rough cut lumber from your local sawmill or even timber from your own property. Unlike conventional plans that require expensive, standardized materials, these designs:
- Work with non-standard lumber dimensions
- Accommodate locally sourced timber species
- Feature simple joinery using modern timber framing screws and steel plates
- Require only basic tools: skill saw, drill, auger bit, and wrench
If you can cut simple angles with a skill saw, drill holes with an auger bit, and twist a wrench, you can build your own post and beam barn with these plans.
Print As Many Copies As You Need
Your digital plans can be printed as many times as necessary. Print a set for yourself, your builder, your building inspector, and whoever else needs a copy – no additional fees or restrictions.
Traditional Design Meets Modern Engineering
These barn plans blend the timeless beauty of traditional barn architecture with modern structural engineering. You get the classic look of barns built centuries ago, with the strength and reliability of contemporary construction methods.
Why Post and Beam Construction?
Post and beam barns are FAR superior to conventional pole barns in every way:
- Stronger structure with heavy timber framework
- More usable space with full lofts that pole barns can’t offer
- Flexible layout – no load-bearing walls to work around
- Timeless beauty that increases property value
- Built to last – timber frame buildings have been in use for over 1,000 years!
Money-Saving Guarantee
Architects typically charge $2,000-$5,000 for custom barn plans. Our plans give you professional-quality designs at a fraction of that cost, saving you thousands before you even break ground.
Ready to start building your dream barn? Select the option below to get instant access to your complete barn plan package and join hundreds of satisfied builders who’ve successfully completed their projects using our plans.
The Homesteader
- These Plans that are well suited for the small homesteader with a small amount of livestock.
- Limited to our Barn Plans under 1,000 square feet.
- Chicken Coop Plans Library
- Timer Frame Shed Plans Library
- How to Build a Barn Course
- Chicken Coop Course
- 10% Discount on Hardware and Screws
Most Popular: The D-I-Yer
- Our Complete Library of Barn Plans
- Chicken Coop Plans Library
- Timer Frame Shed Plans Library
- How to Build a Barn Course
- Chicken Coop Course
- 10% Discount on Hardware and Screws
BarnGeek Pro
- Unlimited Phone consultation with Aaron The Barngeek
- Our Complete Library of Barn Plans
- Member-only project walkthroughs
- Priority access to custom design services
- Insider techniques to make your build faster, safer, and stronger
- Chicken Coop Plans Library
- Timer Frame Shed Plans Library
- How to Build a Barn Course
- Chicken Coop Course
- 10% Discount on Hardware and Screws
Solid Steel Plate Timber Brackets
We have put together all the hardware you need to build this majestic post and beam barn! All the plates, brackets, and timber screws are there.

Hardware Kit for this barn includes….
40 T plates
20 Plus (+) plates
20 U brackets
20 Strap Plates
250 ct 3/8 x 8″ RSS screws
750 ct 5/16 x 5 1/8″ RSS screws
750 ct 5/16 x 4″ RSS screws
Request a quote by emailing [email protected] with your name, address, and the barn you are interested in.
Hardware Pricing
4 hole strap plates
(2 needed for each connection)
$44.99 per piece Bare Steel
$54.99 per piece Powder Coated Black
6 hole strap plates
(2 needed for each connection)
$44.99 per piece Bare Steel
$54.99 per piece Powder Coated Black
T plates
(2 needed for each connection)
$54.99 per piece Bare Steel
$64.99 per piece Powder Coated Black
Plus plates
(2 needed for each connection)
$64.99 per piece Bare Steel
$74.99 per piece Powder Coated Black
U brackets
$54.99 per piece Bare Steel
$64.99 per piece Powder Coated Black
*Due to supply chain issues we no longer include bolts/nuts with plates or brackets. We recommend using local sources, like TSC (tractor supply) or online sources like Bolt Depot.
*shipping is not included
We also offer RSS Screws:
3/8" x 8" RSS (Timbers)
250 ct $349
5/16 x 5 1/8" RSS (Purlins)
250 ct $149
5/16" x 4" RSS (Girts)
250 ct $129

