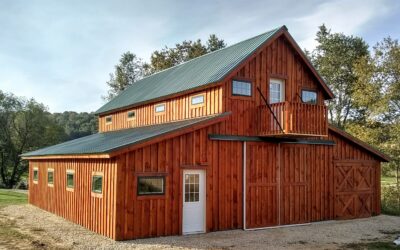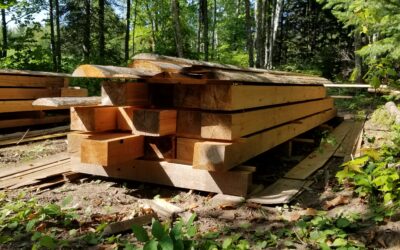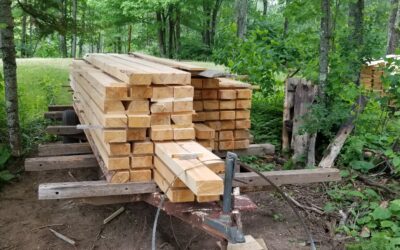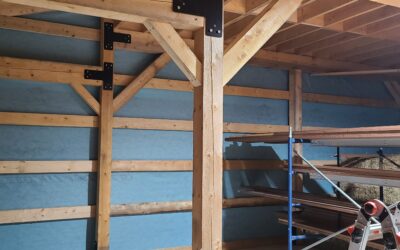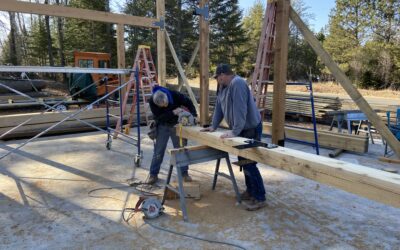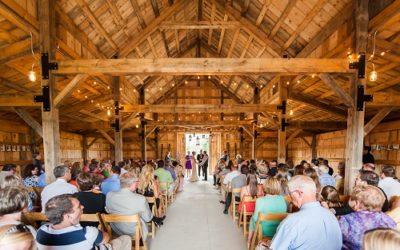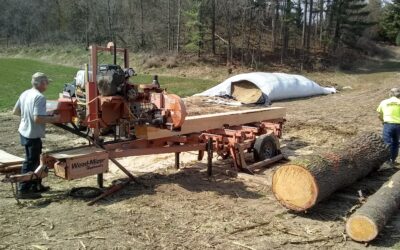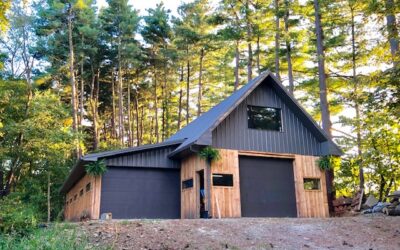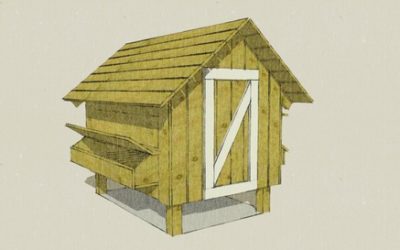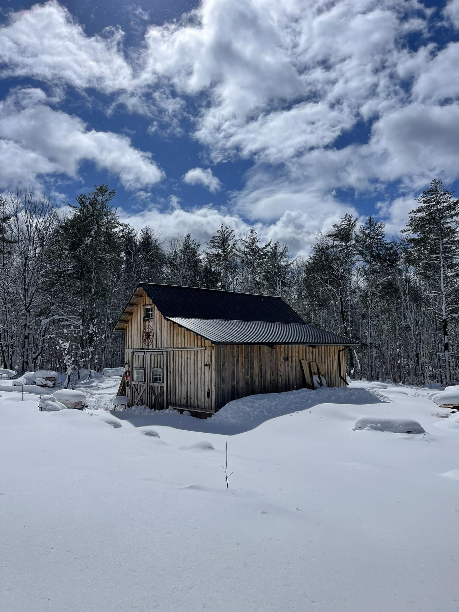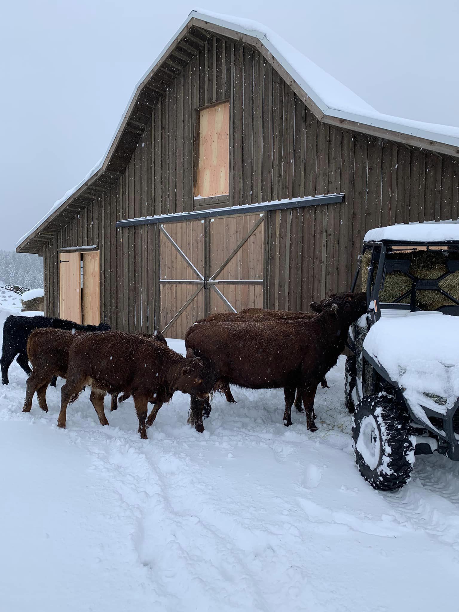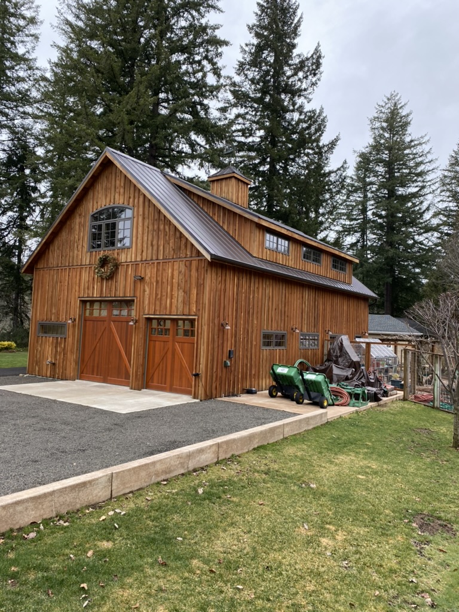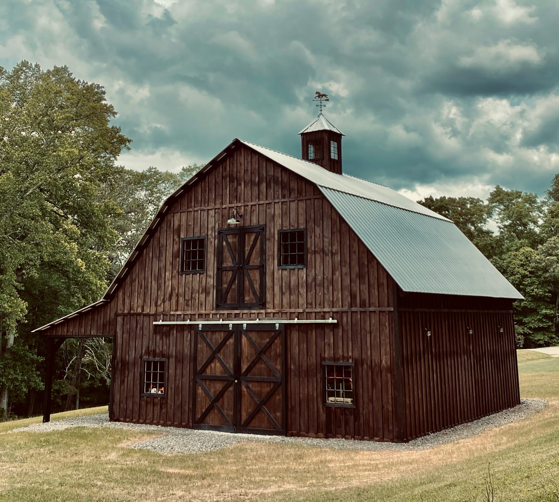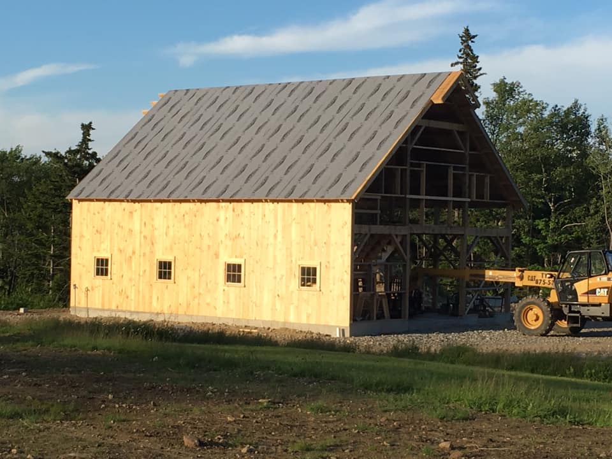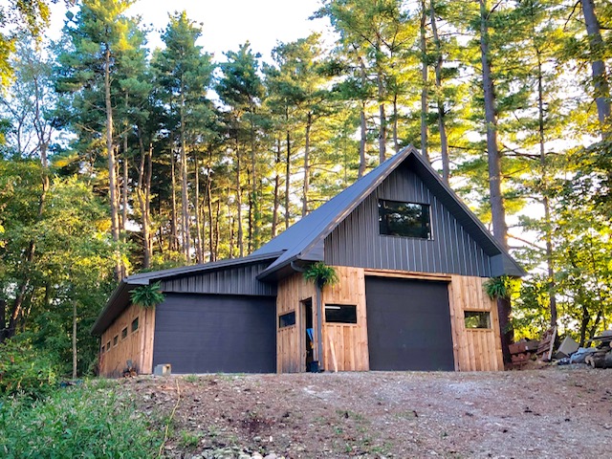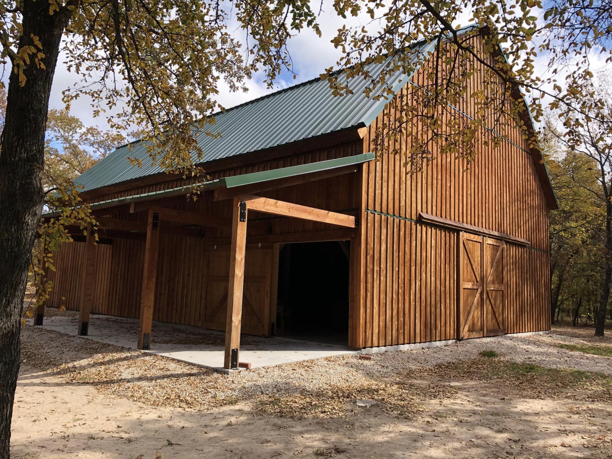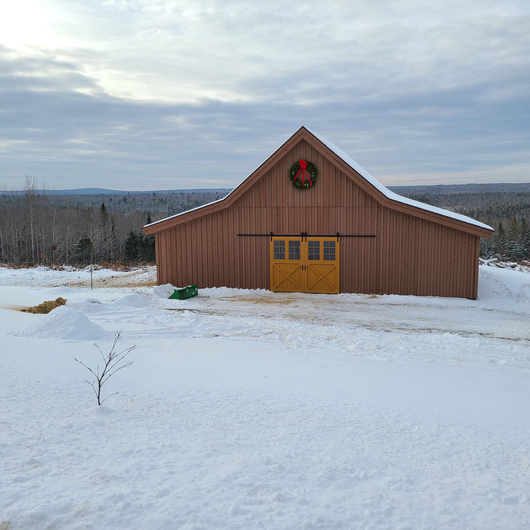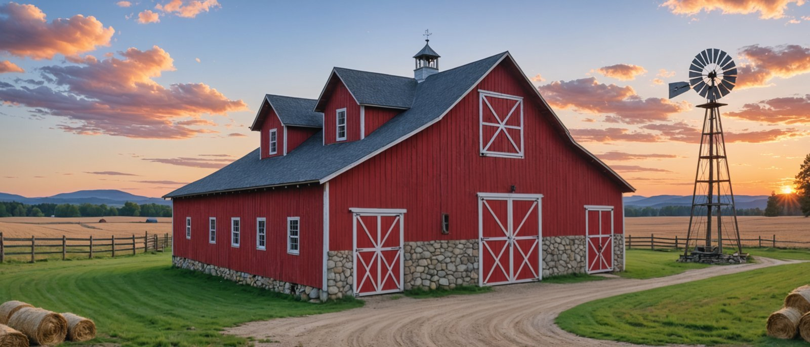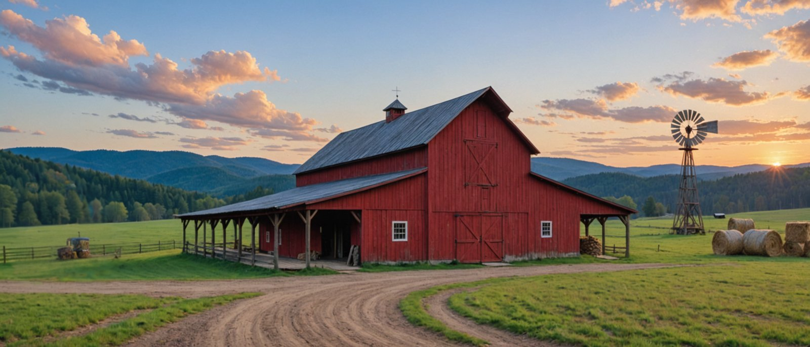Exploring a Stunning 22×50 Gable Barn
with 10×40 Porch and Lean-to
These barn plans are designed to give you a huge loft area and a nice covered porch. Barn Designs like these really capture the heart of the country. In this detailed virtual tour, we’ll explore the intricacies of this magnificent 22×50 Gable Barn featuring two 10×40 lean to’s. This Barn Plan displays unique architectural additions and practical considerations in design. It showcases a design that is both aestheticly charming and classicly functional.


Exterior Features:
The exterior boasts a distinctive Widow’s Peak and balcony. Take a close look at the custom Weather Vein with a beautiful copper patina. The homeowner salvaged this unique piece, adding aged copper character reminiscent of the Statue of Liberty. The oversized Widow’s Peak required additional bracing, that required thoughtful engineering to support the added weight.

Balcony and Porches:
Examining the balcony and porches reveals the careful use of 1×3 spindles, creating a cohesive flow with the batens on the exterior. The choice of materials contributes to the overall aesthetic appeal. The balcony, adorned with the same 1×3 spindles, offers a charming space overlooking the surrounding landscape.

Structural Elements:
Highlighted structural elements include a 6×6 knee brace, showcasing the integration of traditional and functional design. The use of RRS screws for connection emphasizes the simplicity of construction techniques employed in this barn. Additionally, the incorporation of gable vents enhances the classic barn aesthetics while promoting ventilation.

Interior Design:
Inside, the barn features a spacious layout with ample clearance and a single-turn staircase leading to the second floor. Generous window placement allows natural light to flood the interior, creating an inviting atmosphere. The owner uses the barn for an art studio, emphasizing the versatility of these structures beyond traditional agricultural use.
Technical Details:
With 11 feet of clearance on the first floor, a single turn in the staircase accommodates the barn’s considerable height. The steep pitches, such as 10:12 and 6:12, ensure efficient runoff, making it ideal for snow-prone areas.
Customize Your Dream Barn:
Explore the full range of barn plans available in the Barn Geek library. No matter what you are seeking in a traditional post and beam design, there’s a plan to suit every vision.
More Resources:
Interested in learning how to build your own post and beam barn? Sign up for a free video course. The course includes step-by-step instructions, videos, articles, and a complimentary ebook How to Build a Post and Beam Barn
Sharing Your Barn Journey:
Share their barn-building journey on the Barn Geek Facebook page or Barn Geeks DIY Barn Building Tips group. With a growing community of over 3,300 members, you can exchange ideas, seek advice, and showcase your barn projects.
You can build this barn with your very own copy of the barn plans used to build it. Download them now and get started building that barn of your dreams!
What’s Included With Your Barn Plans?
When you purchase this barn design, you’re not just getting a set of blueprints – you’re getting a complete barn-building system designed to save you time, money, and frustration. Here’s everything included with your plans:
Complete Construction Plans
These are full construction plans that you can build this barn from – not simplified sketches or concept drawings. Your high-resolution PDF plans include 10 or more detailed pages featuring:
- Cover page with complete load specifications and design details
- Foundation layout showing pier locations and dimensions
- Bent details (2-3 pages) – the major framework that forms the skeleton of your barn
- Material cut lists so you know EXACTLY what size timbers you need and how many of each timber to buy – no wasted trips to the lumberyard, and no guessing if you got the right stuff!
- Assembly diagrams with step-by-step visual guides
- Hardware specifications detailing every plate, bracket, and fastener required
Interactive 3D CAD Models
Visualize your barn before you build! CAD-designed 3D models help you see what your barn will look like already built. Get close-up details of your project that no 2D paper plans can possibly duplicate. Rotate, zoom, and explore every angle to understand how your barn comes together.
Complete Construction E-Guide: “How to Build Your Post and Beam Barn”
This comprehensive ebook takes you through the whole construction process step by step, including:
- Sourcing local timbers and finding affordable lumber in your area
- Site preparation and foundation requirements
- Finding the right contractors (if you need professional help for specific tasks)
- Tool requirements and equipment you’ll need
- Assembly techniques for post and beam construction
- Installing girts and purlins for structural integrity
- Board and batten siding installation methods
- Loft decking and roof sheathing best practices
- Finishing touches including painting or sealing your barn
Exclusive BarnGeeks Community Access
Join our private Facebook group where you’ll get advice from those who have already finished their barns. Ask questions from members who have been exactly where you are now, and when the time comes, give advice to those just starting their barn-building journey. This community is invaluable for troubleshooting, sharing tips, and staying motivated throughout your project.
Step-by-Step Video Tutorials
Access our members-only video library featuring secret tricks to save you time, frustration, and most importantly, money! These hands-on demonstrations show you exactly how to tackle each phase of construction with confidence.
Email Support
Get personalized answers to your specific questions. Whether you’re troubleshooting a construction challenge or need clarification on the plans, we’re here to help ensure your project succeeds.
Designed for Local Lumber & DIY Construction
These post and beam barn plans are specifically designed to utilize full-size rough cut lumber from your local sawmill or even timber from your own property. Unlike conventional plans that require expensive, standardized materials, these designs:
- Work with non-standard lumber dimensions
- Accommodate locally sourced timber species
- Feature simple joinery using modern timber framing screws and steel plates
- Require only basic tools: skill saw, drill, auger bit, and wrench
If you can cut simple angles with a skill saw, drill holes with an auger bit, and twist a wrench, you can build your own post and beam barn with these plans.
Print As Many Copies As You Need
Your digital plans can be printed as many times as necessary. Print a set for yourself, your builder, your building inspector, and whoever else needs a copy – no additional fees or restrictions.
Traditional Design Meets Modern Engineering
These barn plans blend the timeless beauty of traditional barn architecture with modern structural engineering. You get the classic look of barns built centuries ago, with the strength and reliability of contemporary construction methods.
Why Post and Beam Construction?
Post and beam barns are FAR superior to conventional pole barns in every way:
- Stronger structure with heavy timber framework
- More usable space with full lofts that pole barns can’t offer
- Flexible layout – no load-bearing walls to work around
- Timeless beauty that increases property value
- Built to last – timber frame buildings have been in use for over 1,000 years!
Money-Saving Guarantee
Architects typically charge $2,000-$5,000 for custom barn plans. Our plans give you professional-quality designs at a fraction of that cost, saving you thousands before you even break ground.
Ready to start building your dream barn? Select the option below to get instant access to your complete barn plan package and join hundreds of satisfied builders who’ve successfully completed their projects using our plans.
Become a Member to Download These Plans now!
The Homesteader
- These Plans that are well suited for the small homesteader with a small amount of livestock.
- Limited to our Barn Plans under 1,000 square feet.
- Chicken Coop Plans Library
- Timer Frame Shed Plans Library
- How to Build a Barn Course
- Chicken Coop Course
- 10% Discount on Hardware and Screws
Most Popular: The D-I-Yer
- Our Complete Library of Barn Plans
- Chicken Coop Plans Library
- Timer Frame Shed Plans Library
- How to Build a Barn Course
- Chicken Coop Course
- 10% Discount on Hardware and Screws
BarnGeek Pro
- Unlimited Phone consultation with Aaron The Barngeek
- Our Complete Library of Barn Plans
- Member-only project walkthroughs
- Priority access to custom design services
- Insider techniques to make your build faster, safer, and stronger
- Chicken Coop Plans Library
- Timer Frame Shed Plans Library
- How to Build a Barn Course
- Chicken Coop Course
- 10% Discount on Hardware and Screws
Solid Steel Plate Timber Brackets
We have put together all the hardware you need to build this majestic post and beam barn! All the plates, brackets, and timber screws are there.

Hardware Kit for this barn includes….
44 T-plates
26 U-brackets
24 4-Hole Strap plates
500 ct 3/8 x 8 RSS screws
750 ct 5/16 x 5 1/8 RSS screws
750 ct 5/16 x 4″ RSS screws
Request a quote by emailing [email protected] with your name, address, and the barn you are interested in.
Hardware Pricing
4 hole strap plates
(2 needed for each connection)
$44.99 per piece Bare Steel
$54.99 per piece Powder Coated Black
6 hole strap plates
(2 needed for each connection)
$44.99 per piece Bare Steel
$54.99 per piece Powder Coated Black
T plates
(2 needed for each connection)
$54.99 per piece Bare Steel
$64.99 per piece Powder Coated Black
Plus plates
(2 needed for each connection)
$64.99 per piece Bare Steel
$74.99 per piece Powder Coated Black
U brackets
$54.99 per piece Bare Steel
$64.99 per piece Powder Coated Black
*Due to supply chain issues we no longer include bolts/nuts with plates or brackets. We recommend using local sources, like TSC (tractor supply) or online sources like Bolt Depot.
*shipping is not included
We also offer RSS Screws:
3/8" x 8" RSS (Timbers)
250 ct $349
5/16 x 5 1/8" RSS (Purlins)
250 ct $149
5/16" x 4" RSS (Girts)
250 ct $129
Read More about Post and Beam Barn Kits below.
How to Save $15,000 Building Your Own Barn: A Complete DIY Guide
40x50 Horse Barn Style Barndominium Building your own barn can save you serious money - we're talking about $15,000 or more in labor costs alone. But before you grab your hammer and start swinging, there are some important realities to consider about DIY barn...
How to Store Lumber to Prevent Warping
Learn how to store lumber effectively to prevent warping, ensuring your wood remains stable and ready for your next project.
How to Use Local Lumber to Cut Barn Costs
Learn how using local lumber for barn construction can save money, reduce environmental impact, and support your community.
Mortise and Tenon vs. Steel Plate Joinery in Timber Frames: What DIY Builders Need to Know
Explore the differences between mortise and tenon joints and steel plate connections in timber framing, focusing on strength, aesthetics, and construction methods.
Checklist for Hiring a Barn Contractor
Learn how to hire the right barn contractor with essential tips on credentials, reputation, bids, and communication for a successful project.
How to start a barn wedding venue business
Learn how to successfully launch a barn wedding venue business, from planning and renovations to legal requirements and marketing strategies.
Is it worth while to have a local sawmill cut some or all of my Barn Lumber or even do it myself?
We have a LOT of eastern red cedars, Tulip Poplars, among other species. If I have a local sawmill cut our pieces for us, would you expect a significant savings overall?
Pride and Accomplishment in Having Built a Barn Myself
Besides the utility of having a barn and the value it adds to our property, having built the barn myself has given me a sense of pride and accomplishment that’s hard to place a value upon.
Free Chicken Coop Plans
You can build this hen house with these free chicken coop plans. It is easy to do. All you need is some rough cut lumber, a hammer, nails, and a circular saw. You can even build one with regular dimensional lumber from your local lumber yard. I built one like this for...

