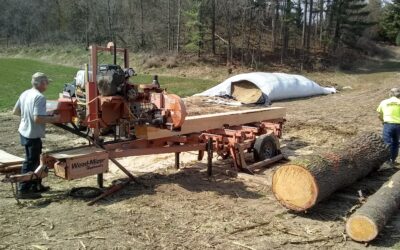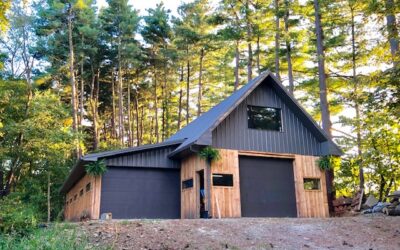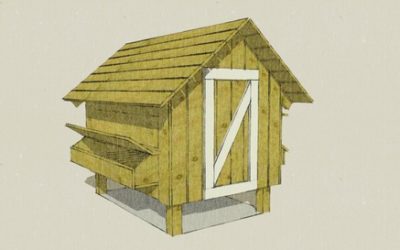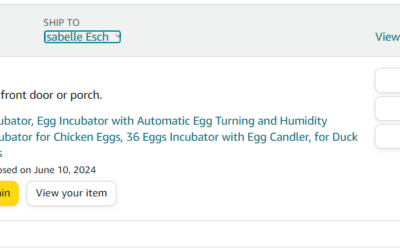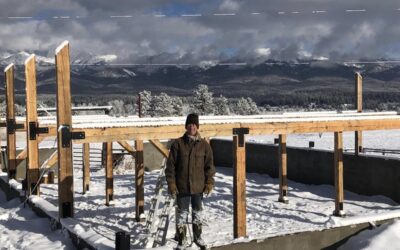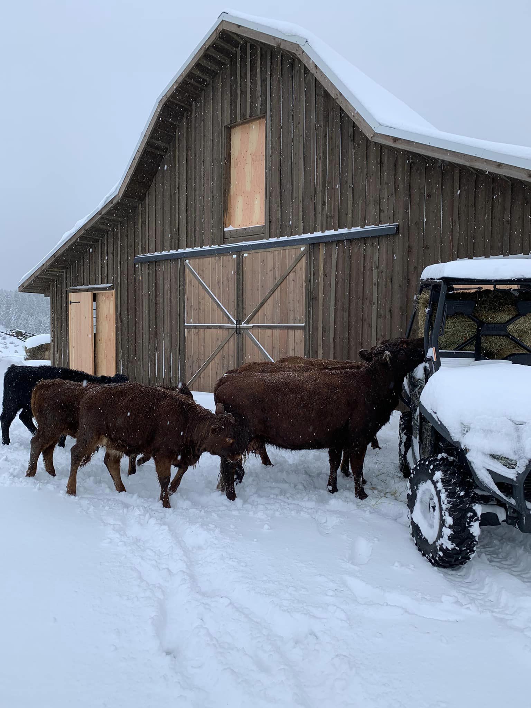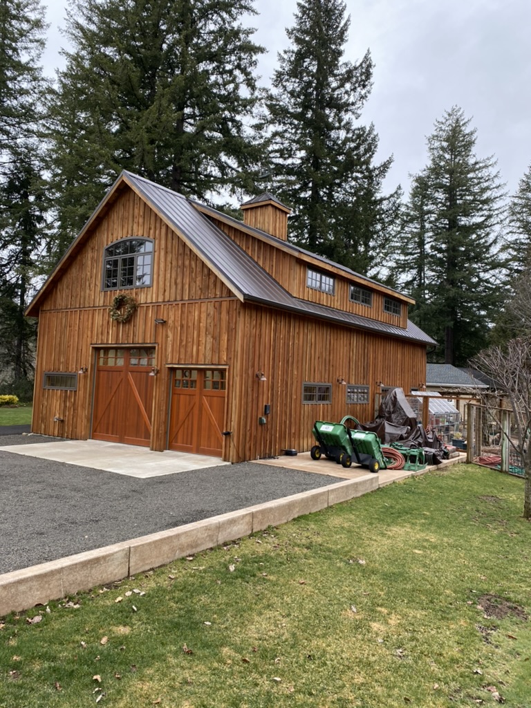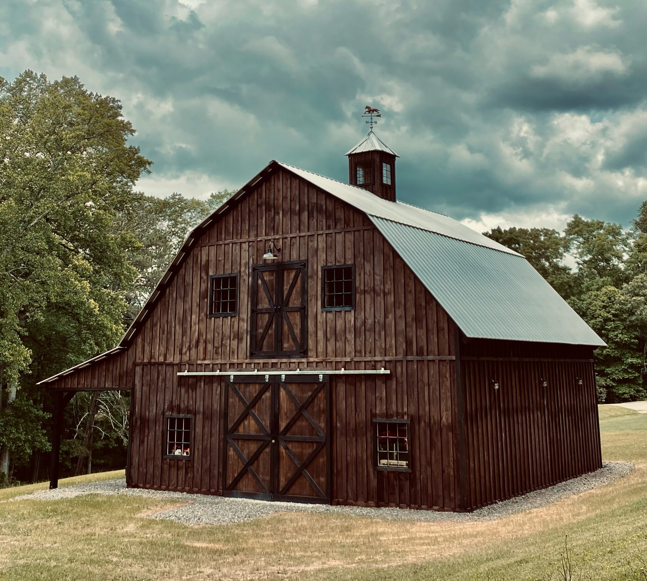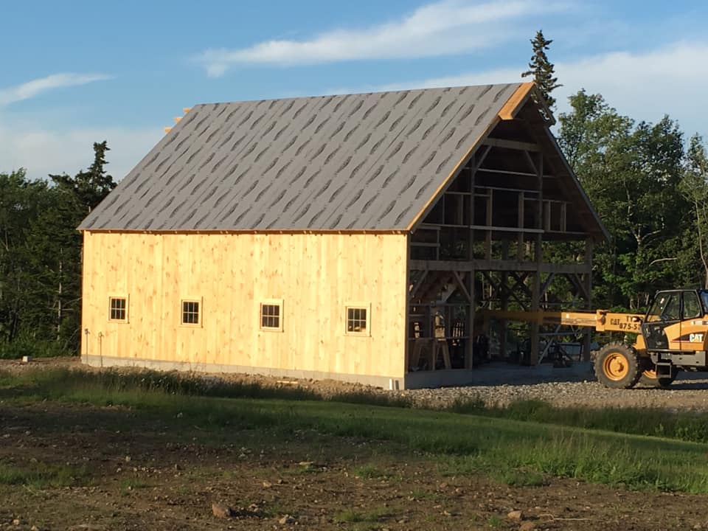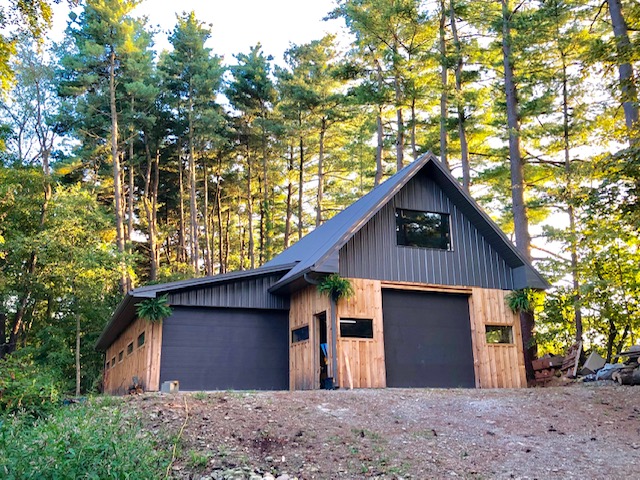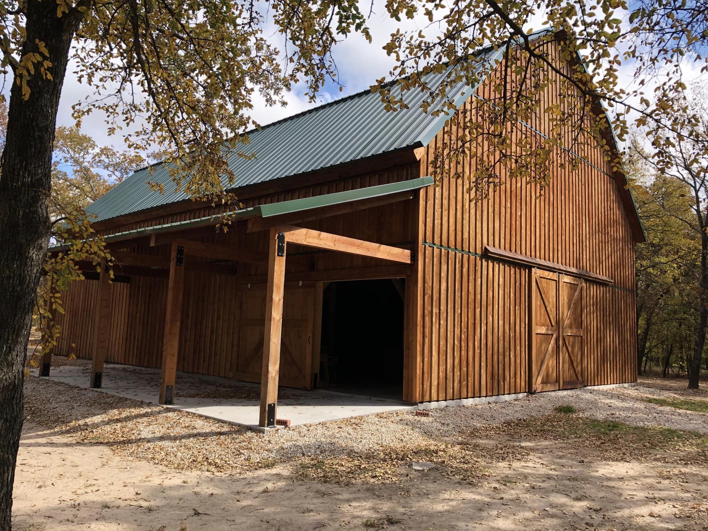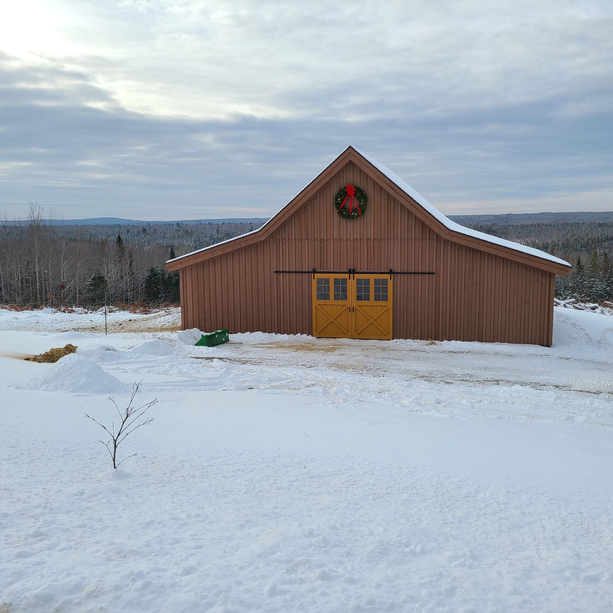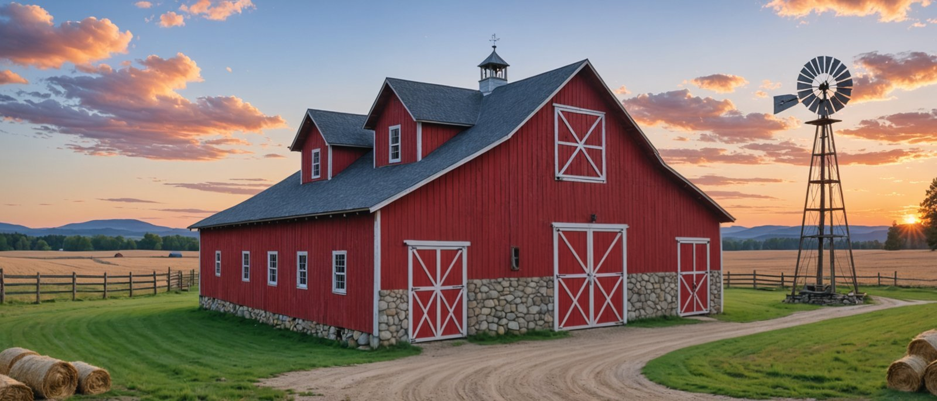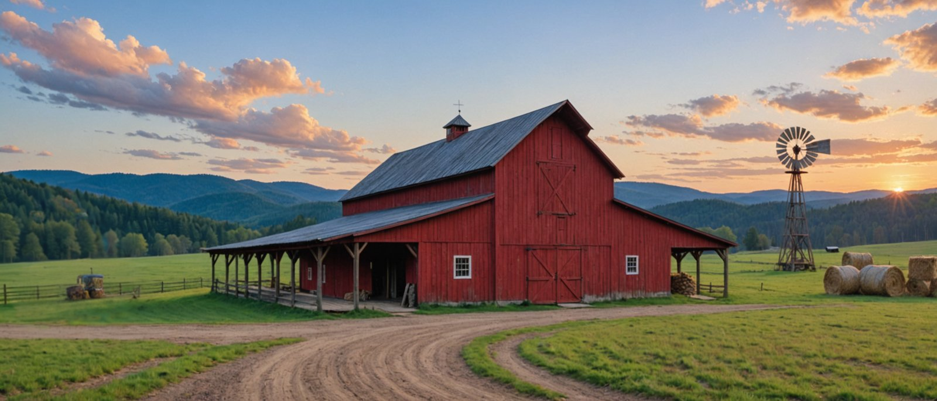The Ultimate Guide to Post and Beam Barn Foundations:
When it comes to building a post and beam barn, the foundation is the backbone of the structure. It’s the foundation that holds the weight of the barn and keeps it stable. Without a solid foundation, your barn may not last more than a few years. But with the right foundation, your barn can stand for decades, even centuries. There are several types of foundations that can be used to build a post and beam barn, each with their own set of benefits and drawbacks. In this article, we’ll take a look at the most popular foundation options for post and beam barns, so you can make an informed decision on which one is right for your project.
Post on Pier
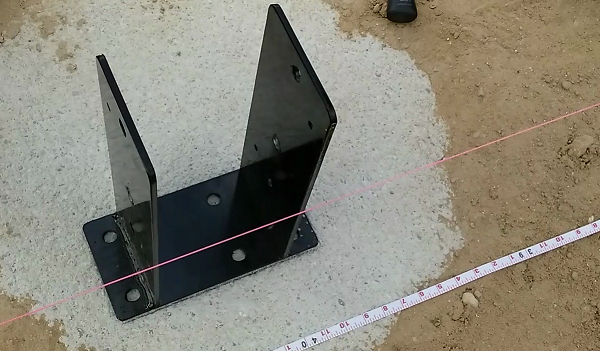
A post-on-pier foundation is a type of foundation that is commonly used for post and beam barns. This type of foundation consists of concrete piers that are placed at regular intervals under the barn’s perimeter walls, and then posts are anchored to the piers to support the barn’s frame. The posts are typically made of wood and are anchored to the piers with metal brackets. The piers are typically made of concrete poured in form in a post hole, or on a layer of compacted gravel or crushed stone.
One of the main benefits of a post-on-pier foundation is that it is relatively easy to construct, and it is a good option for barns that are built on sloped or uneven ground. Additionally, post-on-pier foundations are relatively inexpensive and they are easy to work with. However, one of the main drawbacks of post-on-pier foundations is that they are not as strong as full basement foundations and they are more prone to settling and shifting over time. Additionally, post-on-pier foundations can be more prone to moisture and pest problems if not properly sealed and maintained.
If you’re considering a post-on-pier foundation, it’s important to consult with a local foundation expert to ensure that the piers are placed at the correct intervals and are designed to meet the specific load requirements of your post and beam barn. Additionally, it’s important to ensure that the posts are anchored correctly.
Concrete Slab

Concrete slab foundations are a popular choice for post and beam barns. This type of foundation is made by pouring a concrete slab directly on the ground and reinforcing it with steel rebar. The slab is typically 4 to 6 inches thick and sits on a layer of compacted gravel. The concrete slab provides a stable, level base for the barn and is able to withstand heavy loads. One of the main benefits of a concrete slab foundation is its durability. Concrete is a strong and long-lasting material that can withstand heavy loads and resist damage from moisture and pests. Additionally, concrete slab foundations are relatively simple to construct and can be poured in a single day. However, one of the main drawbacks of a concrete slab foundation is that it can be more expensive than other options, and it’s more difficult to make adjustments or repairs if needed. If you’re considering a concrete slab foundation, it’s important to consult with a structural engineer to ensure that the slab is designed to meet the specific load requirements of your post and beam barn.
Poured Concrete Wall or Concrete Block?
When it comes to foundations for post and beam barns, there are two main options for the walls: concrete block and poured concrete. Both have their own set of pros and cons.
Concrete block foundations are made by stacking blocks of precast concrete in a grid pattern and filling the cores with concrete. They are relatively easy to construct, and the blocks are readily available at most building supply stores. Concrete block foundations are also relatively inexpensive and they are easy to work with. However, one of the main drawbacks of concrete block foundations is that they are not as strong as poured concrete foundations and they are more prone to cracking. Additionally, they are not as good at keeping out moisture and pests.
Poured concrete foundations, on the other hand, are made by pouring wet concrete into a form. Poured concrete foundations can be stronger than concrete block foundations, and they are better at keeping out moisture and pests.
However, one of the main drawbacks of poured concrete foundations is that they are more complex and expensive to construct, and they require more skill to work with. Additionally, poured concrete foundations can be more prone to cracking, if not properly cured.
When choosing between concrete block or poured concrete foundations, it’s important to consider the specific load requirements of your post and beam barn, the soil conditions, and your budget. It’s also important to consult with a local foundation expert to ensure that the foundation is designed and constructed correctly.
Crawl Space
Crawl space foundations are another option for post and beam barns. This type of foundation consists of a concrete footing that sits on a layer of compacted gravel and supports the barn’s perimeter walls. The walls are typically made of poured concrete or concrete block, and they sit on the footing, creating a crawl space underneath the barn.
The crawl space is typically 18 inches to 3 feet in height and provides access to the barn’s mechanical systems, such as plumbing and electrical wiring. One of the main benefits of a crawl space foundation is that it provides easy access to the barn’s mechanical systems for maintenance and repairs.
Additionally, crawl space foundations allow for better ventilation, which can help to prevent moisture and mold problems. However, one of the main drawbacks of a crawl space foundation is that it can be more difficult to insulate and can be a source of drafts and heat loss. Additionally, they can be more prone to moisture and pest problems, if not properly vented.
If you’re considering a crawl space foundation, it’s important to consult with a local foundation expert to ensure that the footing and walls are designed to meet the specific load requirements of your post and beam barn and to ensure proper ventilation.
Full Basement
Full basement foundations are a more advanced option for post and beam barns.
A full basement foundation is a more complex and expensive option, it consists of excavating the entire area under the barn and installing a concrete slab or crawl space foundation, then building a full basement with poured concrete, or cement block walls and a concrete floor.
The basement provides a large amount of additional living or storage space, as well as easy access to the barn’s mechanical systems. One of the main benefits of a full basement foundation is that it provides a lot of additional space that can be used for a variety of purposes, such as living quarters, storage, or even a workshop.
Full basements can be used as a root cellar and can be used to store tools and equipment. However, one of the main drawbacks of a full basement foundation is that it is a more complex and expensive option that requires more excavation and construction.
Full basements can be more prone to moisture and flooding if not properly waterproofed, and they can be more difficult to insulate and can be a source of drafts and heat loss.
If you’re considering a full basement foundation, it’s important to consult with a local foundation expert to ensure that the footing and walls are designed to meet the specific load requirements of your post and beam barn and to ensure proper ventilation, waterproofing and insulation.
Pile-and-grade beam foundation
A pile-and-grade beam foundation is a type of foundation system that is composed of a series of piles and grade beams. Piles are typically made of wood, concrete or steel, and are driven into the ground to support the weight of the building. The grade beams are horizontal beams that run along the perimeter of the barn and distribute the weight of the building to the piles.
The process of installing a pile-and-grade beam foundation typically begins by excavating the area where the barn will be built to create a level surface. Next, holes are drilled or bored into the ground at the locations where the piles will be installed. The piles are then driven or installed into the holes, and the grade beams are attached to the tops of the piles. The grade beams are typically made of concrete and are designed to distribute the weight of the building evenly across the piles.
This type of foundation is suitable for barns that are located in areas with high water tables or poor soil conditions, as the piles can be installed deep enough to reach stable soil. It also works well in areas with a high load-bearing capacity, such as barns with heavy equipment or livestock. Pile-and-grade beam foundation can be more expensive and time-consuming to install compared to other foundations, but it can provide a stable base that can withstand the weight of the barn and its contents. It is important to work with a professional to ensure the foundation is designed and constructed correctly, as it is a critical component of the building and must be able to support the weight of the structure.

In conclusion, there are a variety of foundation options available for post and beam barns, each with their own set of pros and cons.
It’s important to choose the foundation option that best suits your specific needs and budget, while also considering the load requirements and soil conditions of your site.
Whether you choose a concrete slab, crawl space, full basement, post-on-pier or another type of foundation, it’s important to consult with a local foundation pro to ensure that the foundation is designed and constructed correctly.
Keep in mind that the foundation is the backbone of the structure, it needs to be strong and durable to support the barn for many years. With the right foundation, you can be sure that your post and beam barn will last for generations to come.
Ready for the next step? In order to design a firm foundation for your barn you need a good set of construction plans..
Click the Download Button Below to Get these Plans!
The Homesteader
- These Plans that are well suited for the small homesteader with a small amount of livestock.
- Limited to our Barn Plans under 1,000 square feet.
- Chicken Coop Plans Library
- Timer Frame Shed Plans Library
- How to Build a Barn Course
- Chicken Coop Course
- 10% Discount on Hardware and Screws
Most Popular: The D-I-Yer
- Our Complete Library of Barn Plans
- Chicken Coop Plans Library
- Timer Frame Shed Plans Library
- How to Build a Barn Course
- Chicken Coop Course
- 10% Discount on Hardware and Screws
Pro
If you are ready to build ASAP- Unlimited Phone consultation with Aaron The Barngeek
- Our Complete Library of Barn Plans
- Member-only project walkthroughs
- Priority access to custom design services
- Insider techniques to make your build faster, safer, and stronger
- Chicken Coop Plans Library
- Timer Frame Shed Plans Library
- How to Build a Barn Course
- Chicken Coop Course
- 10% Discount on Hardware and Screws
Read More about Post and Beam Barn Kits below.
Is it worth while to have a local sawmill cut some or all of my Barn Lumber or even do it myself?
We have a LOT of eastern red cedars, Tulip Poplars, among other species. If I have a local sawmill cut our pieces for us, would you expect a significant savings overall?
Pride and Accomplishment in Having Built a Barn Myself
Besides the utility of having a barn and the value it adds to our property, having built the barn myself has given me a sense of pride and accomplishment that’s hard to place a value upon.
Free Chicken Coop Plans
You can build this hen house with these free chicken coop plans. It is easy to do. All you need is some rough cut lumber, a hammer, nails, and a circular saw. You can even build one with regular dimensional lumber from your local lumber yard. I built one like this for...
36 egg incubator reveiw. Trying an incubator from amazon.
In may of 2024 my husband and I decided to purchase an incubator in the hopes of hatching some cute silkie chicks for our son to enjoy. We bought eggs from local breeders to hatch along with sticking some layer mixes from our own farm in. As a busy family with my...
Best exterior coating for a barn?
Question asked in the BarnGeeks Facebook Group 4/21/24 Does anybody have any recommendations of the best exterior coating for a 40x60 gambrel? Unfortunately the wood is not rough cut so it won't absorb as well as all of the beams and the frame. I used iron oxide mixed...
Rebuilding Tradition: A Family’s Journey with BarnGeek’s Gambrel Timber Frame Barn
The old 40 x 60 barn my grandfather built in the forties collapsed in a snowstorm in 2015. I wanted to replace it with a similar style so I chose the 40 x 60 gambrel.
Fall 2019 to Now: The Story of Our 44×60 BarnGeek Barndominium!
We are thrilled to share an inspiring story from one of our Barn Plans Library members. This family embarked on a remarkable journey to transform our BarnGeek 40x50 plan into their dream home. Back in the fall of 2019, they decided to mix a couple of our plans,...
The Best Treats for Your Chickens this Summer
What are the best treats for my chickens? What can I safely feed my chickens? Let's look at some common chicken treats and what makes them good for you (your wallet) and your chickens! 1. Food scraps Low waste, low cost, and tons of fun! What could be better? Chickens...
Barn Kits Available Now!
Full Barn Kits are Back! Have you thought to yourself, “I would sure love to build one of those BarnGeek Barns but I just wish I could get everything I need to build it in one all inclusive kit!” Well, today is your lucky day! We are proud to announce...


