How to Save $15,000 Building Your Own Barn: A Complete DIY Guide
40x50 Horse Barn Style Barndominium Building your own barn can save you serious money - we're talking about $15,000 or more in labor costs alone. But before you grab your hammer and start swinging, there are some important realities to consider about DIY barn...
How to Store Lumber to Prevent Warping
Learn how to store lumber effectively to prevent warping, ensuring your wood remains stable and ready for your next project.
How to Use Local Lumber to Cut Barn Costs
Learn how using local lumber for barn construction can save money, reduce environmental impact, and support your community.
Mortise and Tenon vs. Steel Plate Joinery in Timber Frames: What DIY Builders Need to Know
Explore the differences between mortise and tenon joints and steel plate connections in timber framing, focusing on strength, aesthetics, and construction methods.
Checklist for Hiring a Barn Contractor
Learn how to hire the right barn contractor with essential tips on credentials, reputation, bids, and communication for a successful project.
How to start a barn wedding venue business
Learn how to successfully launch a barn wedding venue business, from planning and renovations to legal requirements and marketing strategies.
Is it worth while to have a local sawmill cut some or all of my Barn Lumber or even do it myself?
We have a LOT of eastern red cedars, Tulip Poplars, among other species. If I have a local sawmill cut our pieces for us, would you expect a significant savings overall?
Pride and Accomplishment in Having Built a Barn Myself
Besides the utility of having a barn and the value it adds to our property, having built the barn myself has given me a sense of pride and accomplishment that’s hard to place a value upon.
Free Chicken Coop Plans
You can build this hen house with these free chicken coop plans. It is easy to do. All you need is some rough cut lumber, a hammer, nails, and a circular saw. You can even build one with regular dimensional lumber from your local lumber yard. I built one like this for...

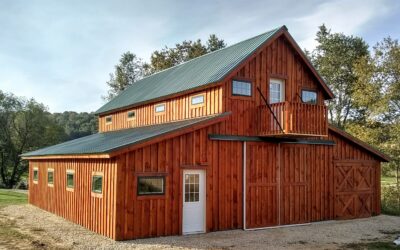
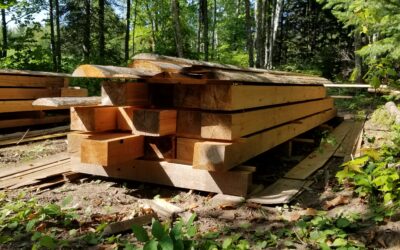
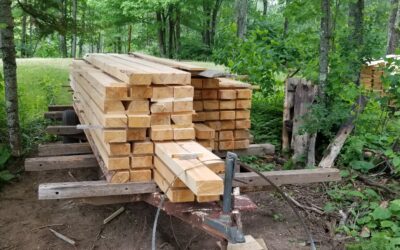
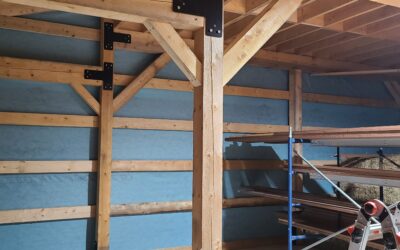
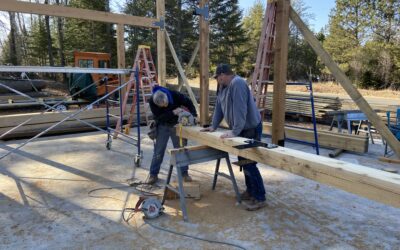
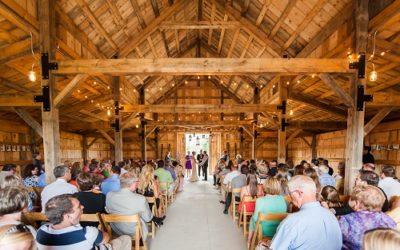
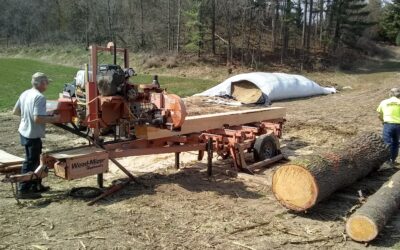
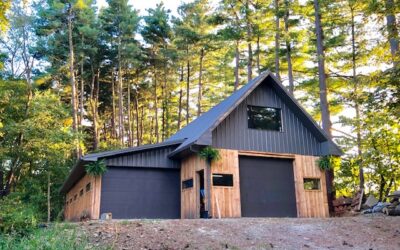
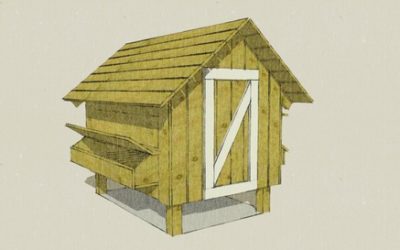
Recent Comments