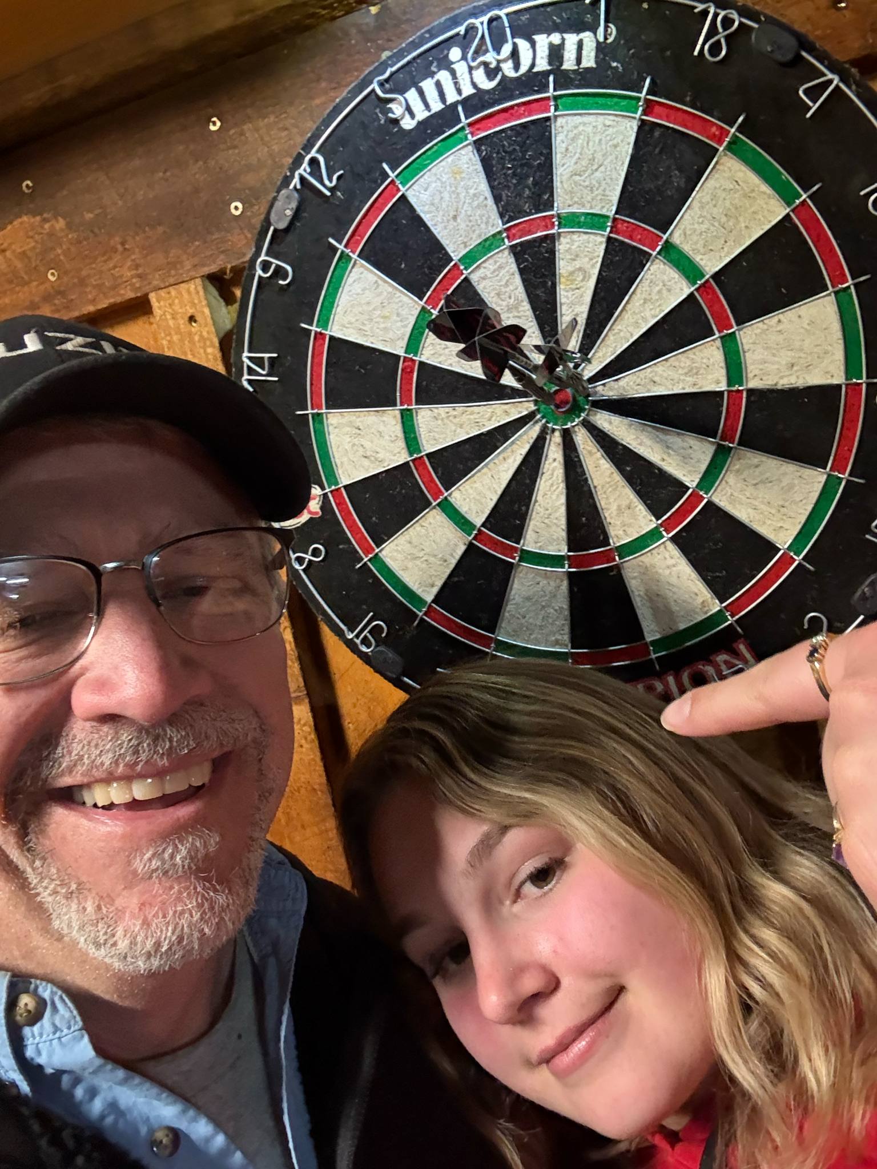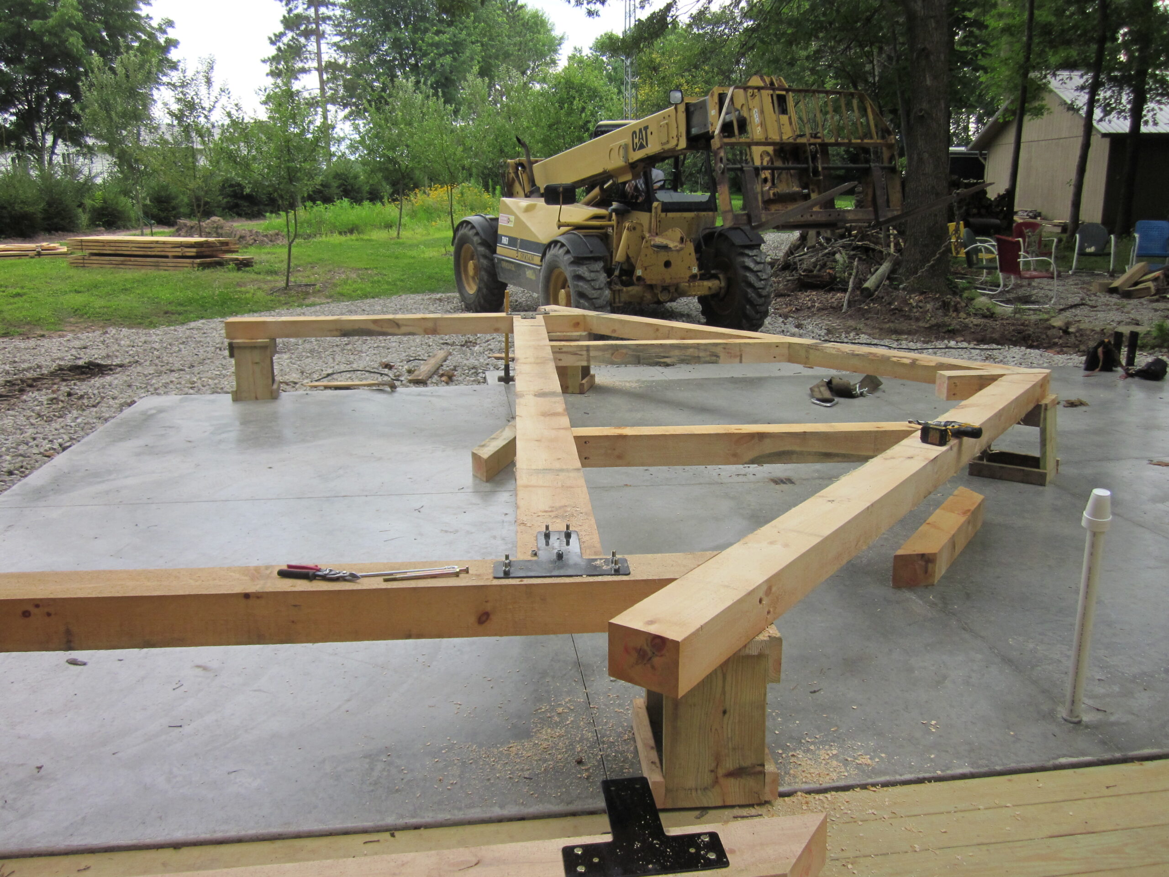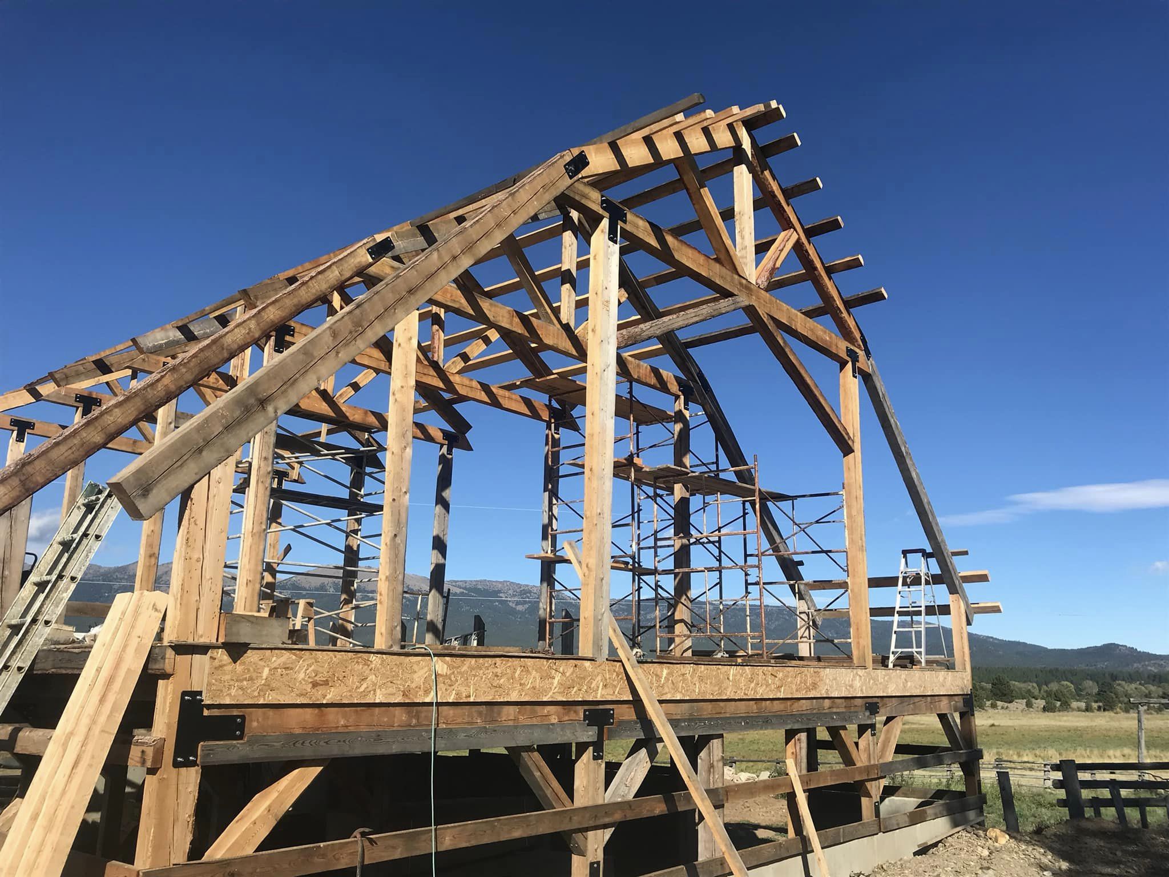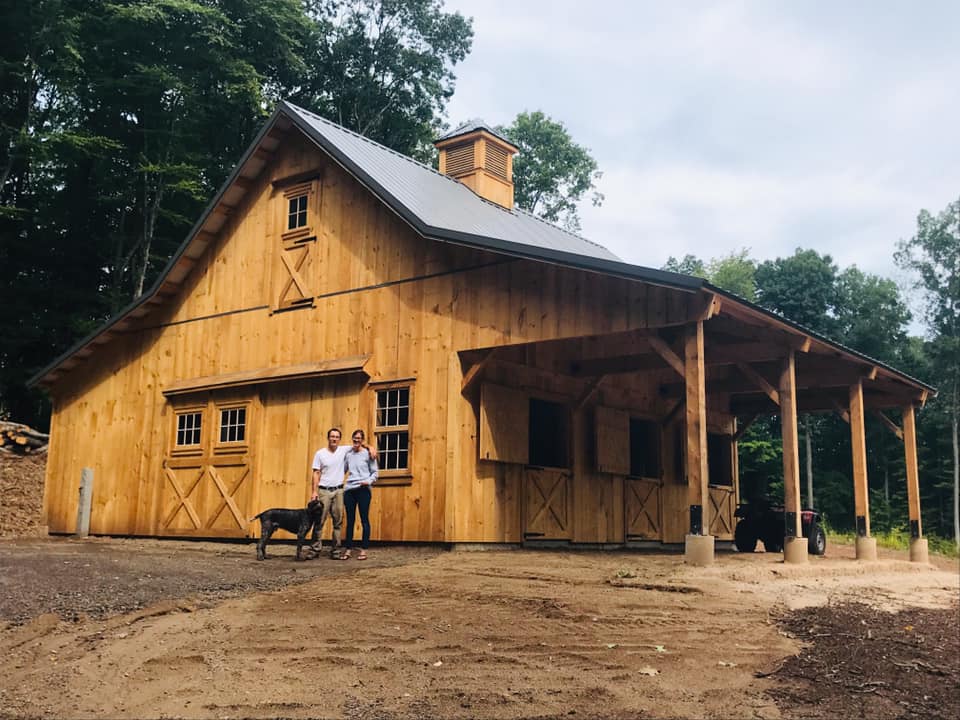Join over 1,000 Happy Homesteaders!
Build Your Dream Barn in
19 Days!
Get my $497 Barn Building Master Class FREE –
Learn 150 year old barn builder secrets that cut building time in half and save you $15,000+ while creating something you’ll be proud of for generations!
The Problem
Building a barn feels overwhelming – expensive contractors, long timelines, and you’re never sure if you’re getting quality work.
-
-
-
High contractor costs ($30,000+)
-
No control over quality or timeline
-
Risk of contractors disappearing
-
Questionable building methods
-
-
The Solution
Build it yourself in 19 days using time-tested techniques – you control every aspect and create something truly yours.
-
-
-
Save $15,000+ vs contractors
-
Complete control over quality
-
Build with basic tools
-
Create a family legacy
-
-
Join the growing movement of homesteaders taking control of their building projects
Our Customers Love Showing Off The Barns They Built Themselves
They Built Their Barn in 19 days!
They Built the Barn for Their Wedding!
Rich Hines
We highly recommend Michigan Heritage Barns. Our project was a bit unusual – a sugar shack for the production of maple syrup. Aaron carefully listened to our needs for barn design and developed a solution that was both effective and affordable.


Andrew Saxman
We love our barn! So versatile! Storage, workshop, party barn, dart night! Still So thankful I found BarnGeek! First and only barn I ever built and it is amazing! Thank you so much!
Bill Stevens
I modified the roofline on the gable plans we purchased to create a salt box. Laid out the first bent today!


Andy Yates
It has been a great project and I am very pleased with my barn. Thanks for designing this plan. — Andy
“…the barn stood hurricane Matthew.
When it’s completely finished I’ll be riding out storms in the barn!!”
-Ernest Hunter


What You’ll Learn in the FREE Master Class
Everything you need to build your dream barn using traditional techniques that have stood the test of time
How to Choose the Perfect barn for You
Learn the difference between a Gambrel and Gable, and what barn style works best for your goals
How to DIY Concrete Piers for $15!
Old Farmers hack that most people don’t know saves big on concrete!
How to Find Lumber to Build Your Barn
How to Join Timbers Together The Easy Way
How to Assemble A Barn Piece by Piece
How to Cut Big Timbers Accurately

Master Simple Joinery
Learn the exact techniques that will make your barn last for centuries

Amish Building Secrets
Discover why Amish barns last for generations and how to apply their methods
Wouldn’t it be great if you could build a great traditional barn with some simple tools and basic know how?
These barns are designed to incorporate simple joinery using modern timber framing screws and some steel plates that are just bolt in place. If you can cut simple angles with a skill saw, drill holes with an auger bit, and twist a wrench then you can build your own post and beam barn.
The Homesteader
- These Plans that are well suited for the small homesteader with a small amount of livestock.
- Limited to our Barn Plans under 1,000 square feet.
- Chicken Coop Plans Library
- Timer Frame Shed Plans Library
- How to Build a Barn Course
- Chicken Coop Course
- 10% Discount on Hardware and Screws
Most Popular: The D-I-Yer
- Our Complete Library of Barn Plans
- Chicken Coop Plans Library
- Timer Frame Shed Plans Library
- How to Build a Barn Course
- Chicken Coop Course
- 10% Discount on Hardware and Screws
BarnGeek Pro
- Unlimited Phone consultation with Aaron The Barngeek
- Our Complete Library of Barn Plans
- Member-only project walkthroughs
- Priority access to custom design services
- Insider techniques to make your build faster, safer, and stronger
- Chicken Coop Plans Library
- Timer Frame Shed Plans Library
- How to Build a Barn Course
- Chicken Coop Course
- 10% Discount on Hardware and Screws
Ready to Build Your Dream Barn?
Get instant access to the complete $497 Barn Building Master Class – absolutely FREE
No spam, ever. Unsubscribe anytime. Your information is 100% secure.
1,000+
Happy Students
$15,000
Average Savings
19 Days!
Build Timeline

