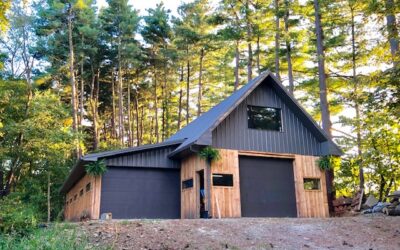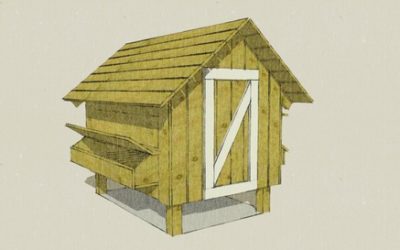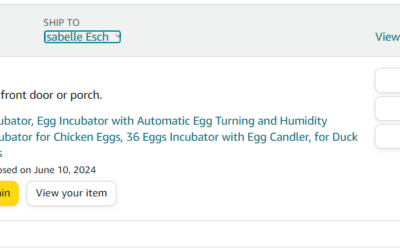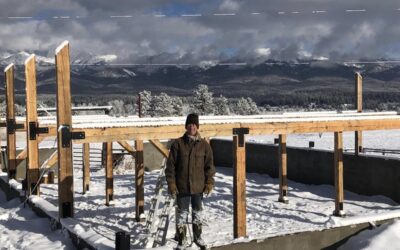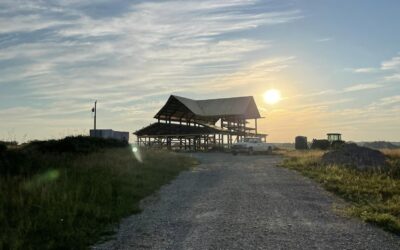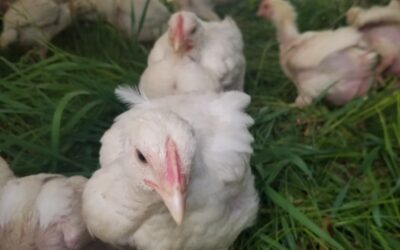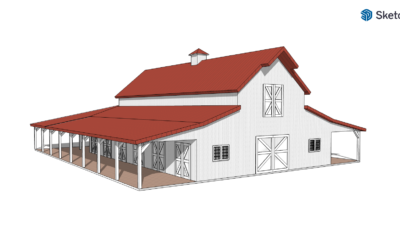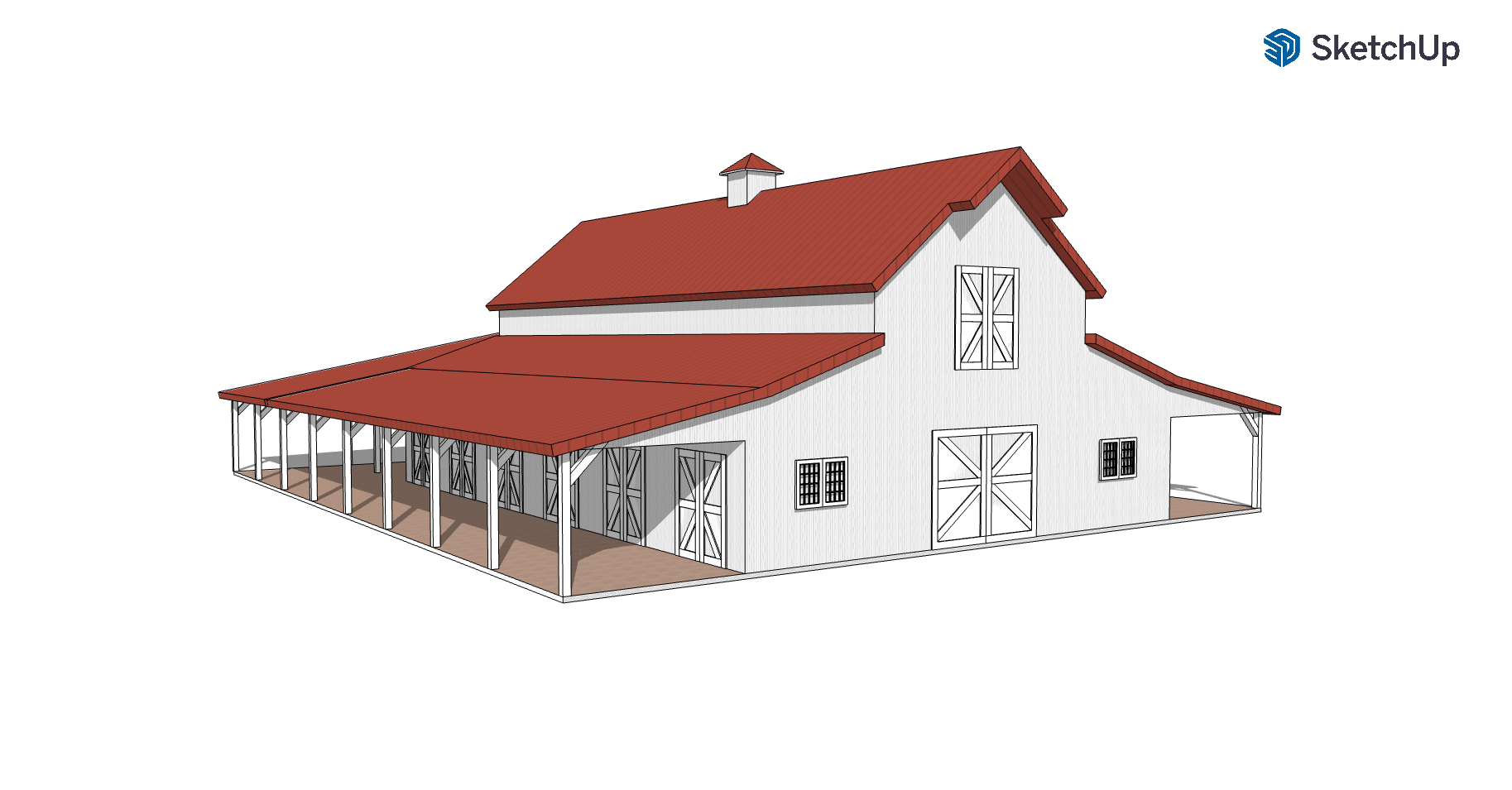What is included in your post and beam barn kit, what’s not, and why

So what do you get when you invest in a Michigan Heritage Barns Post and beam barn kit?
1.The Plans.
Building a barn without a plan is like building a submarine with a screen door. Its doomed to sink! We want your barn project to be a shining success.
That’s why a set of professionally drawn set of plans is included with your barn kit. You also get a step by step construction guide and telephone and email support. If you have any question at all, give us a call or email and we will be happy to answer it.
2.Post and Beam Frame.
All of your posts and beams for your frame are made with rough cut full dimension timbers and beams. A 6×6 is a full 6 inches by 6 inches. The plans that come with your kit show exactly where the beams are to be cut and the plates mounted.
Your frame consists of posts, tie beams, knee braces, collar ties, and rafter beams.
3.Girts and purlins.
Your kit includes 2×6 girts and 3×6 purlins. These timbers hold your siding and roofing in place.
4.Board and Batten siding.
Your kit comes with rough cut full dimension board and batten siding. They are 1×10 board and 1×3 battens.
5.Roof Sheathing.
Full dimension 1×8 rough sawn boards are provided with your kit for your roof sheathing.
6.Steel plates and brackets.
Your kit will come with various steel plates and brackets that are used to bolt your frame together. Using these heavy duty steel plates creates a strong joint that will last for generations. Also included are all the bolts you need to assemble your frame.
7.Door Hardware.
Your kit includes door hardware, along with instructions for building your barn doors.
8.RSS screws.
RSS (Ridged Structural Screws) are included for joints not supported by the steel plate joinery, knee braces, girts and purlins.
What’s not included and why:
1.Windows.
Why not windows? Our focus is to make great barns, not windows. This is one product that you can get at your local lumber yard for less money than we could provide them for.
We are in the business to get you the most economical post and beam barn kit. Sure we could package them in with your kit, and inflate the price of your kit. But that is not what we are in business to do.
Our goal is to make great post and beam barn kits and make them affordable for the average American. So that more people can enjoy the American Dream.
2.Nails.
Most of our customers choose to use a nail gun. There are so many different kinds of nail guns out there, and it seems like every one uses a different kind of nail. There is no way to make nails a standard item in a kit.
3.Roofing.
We want your barn to last for generations, that is why we recommend that you purchase steel roofing from a local source. Steel will last much longer than any shingle.
That’s it!
Everything else you need to build your barn is included. It is worthy to mention here that these barn kits are your basic “shell” barn kit.
Which means, everything you need to build a farm type barn is included.
Considering a Barn Home?
If you are building a barn home then you need to consider all the fixtures and mechanical items that go into building a home, such as insulation, electrical wiring, plumbing, HVAC, cabinets, sinks, bathtubs, etc. For more information on building a Barn Home, please check out: Barn Homes and Barn Home FAQ.
Read More about Post and Beam Barn Kits below.
Pride and Accomplishment in Having Built a Barn Myself
Besides the utility of having a barn and the value it adds to our property, having built the barn myself has given me a sense of pride and accomplishment that’s hard to place a value upon.
Free Chicken Coop Plans
You can build this hen house with these free chicken coop plans. It is easy to do. All you need is some rough cut lumber, a hammer, nails, and a circular saw. You can even build one with regular dimensional lumber from your local lumber yard. I built one like this for...
36 egg incubator reveiw. Trying an incubator from amazon.
In may of 2024 my husband and I decided to purchase an incubator in the hopes of hatching some cute silkie chicks for our son to enjoy. We bought eggs from local breeders to hatch along with sticking some layer mixes from our own farm in. As a busy family with my...
Best exterior coating for a barn?
Question asked in the BarnGeeks Facebook Group 4/21/24 Does anybody have any recommendations of the best exterior coating for a 40x60 gambrel? Unfortunately the wood is not rough cut so it won't absorb as well as all of the beams and the frame. I used iron oxide mixed...
Rebuilding Tradition: A Family’s Journey with BarnGeek’s Gambrel Timber Frame Barn
The old 40 x 60 barn my grandfather built in the forties collapsed in a snowstorm in 2015. I wanted to replace it with a similar style so I chose the 40 x 60 gambrel.
Fall 2019 to Now: The Story of Our 44×60 BarnGeek Barndominium!
We are thrilled to share an inspiring story from one of our Barn Plans Library members. This family embarked on a remarkable journey to transform our BarnGeek 40x50 plan into their dream home. Back in the fall of 2019, they decided to mix a couple of our plans,...
The Best Treats for Your Chickens this Summer
What are the best treats for my chickens? What can I safely feed my chickens? Let's look at some common chicken treats and what makes them good for you (your wallet) and your chickens! 1. Food scraps Low waste, low cost, and tons of fun! What could be better? Chickens...
Barn Kits Avalible in 2024
Full Barn Kits are Back! Have you thought to yourself, “I would sure love to build one of those BarnGeek Barns but I just wish I could get everything I need to build it in one all inclusive kit!” Well, today is your lucky day! We are proud to announce...
The Ideal Horsebarn
Picture This: In the heart of a rolling countryside, nestled among whispering trees and fields of wildflowers, stands a timber frame barn that embodies rustic elegance and timeless charm. Its sturdy wooden beams, weathered by years of standing tall against the...
Click the Download Button Below to Get these Plans!
The Homesteader
- These Plans that are well suited for the small homesteader with a small amount of livestock.
- Limited to our Barn Plans under 1,000 square feet.
- Chicken Coop Plans Library
- Timer Frame Shed Plans Library
- How to Build a Barn Course
- Chicken Coop Course
Most Popular: The D-I-Yer
- Our Complete Library of Barn Plans
- Chicken Coop Plans Library
- Timer Frame Shed Plans Library
- How to Build a Barn Course
- Chicken Coop Course

