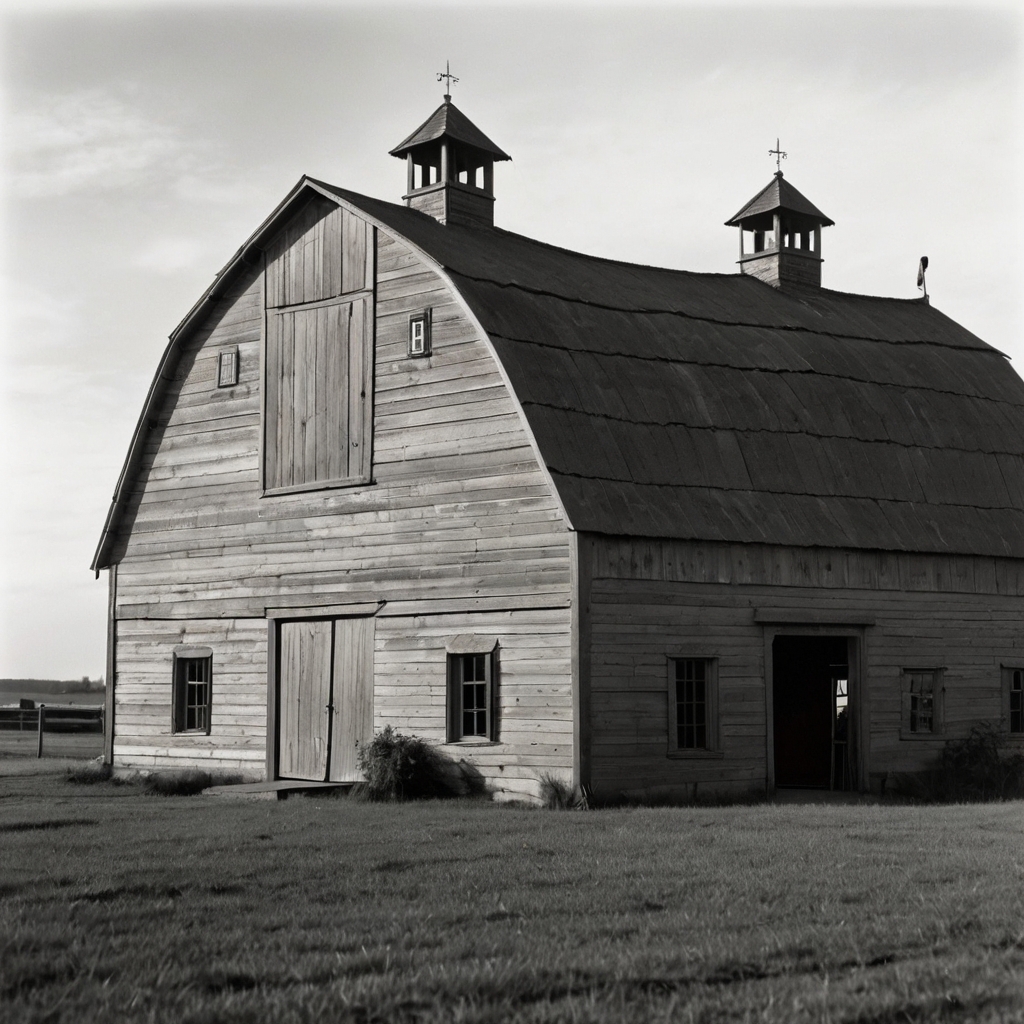
The Gothic barn, with its distinctive arched roof and robust frame, caught my eye as a structure that’s not just functional but also has an aesthetic charm.
As a homesteader who mills his own lumber, I’m always on the lookout for building designs that are not only practical but also durable, especially given the unpredictable weather out here in the countryside. My recent dive into the world of Gothic barns, inspired by a detailed 1935 article in American Builder, has revealed a wealth of knowledge that I believe could benefit fellow homesteaders considering their next construction project.
A Bit of Background
The Gothic barn, with its distinctive arched roof and robust frame, caught my eye as a structure that’s not just functional but also has an aesthetic charm. The design, which dates back to the early 1900s, was a significant shift from the more traditional barn structures, offering enhanced wind resistance and stability—a must for any building on a homestead.
Design Essentials
Here’s what I’ve gathered about the Gothic barn’s design that makes it so appealing:
-
Proportional Balance: The barn’s height shouldn’t surpass its width, ensuring a stable structure that stands firm against the winds. This balance is crucial when you’re out here facing nature’s unpredictability.
-
Rafters from the Ground Up: The design calls for rafters to begin right at the joists, creating that iconic Gothic arch and eliminating unnecessary wall framing above.
-
Diagonal Sheathing: A real game-changer in terms of structural integrity. This approach ties the roof and walls together, significantly enhancing the barn’s ability to withstand gusty conditions.
-
Innovative Gable Bracing: The design includes a unique approach to gable bracing, which is not just about aesthetics but reinforces the barn’s resistance to lateral forces.
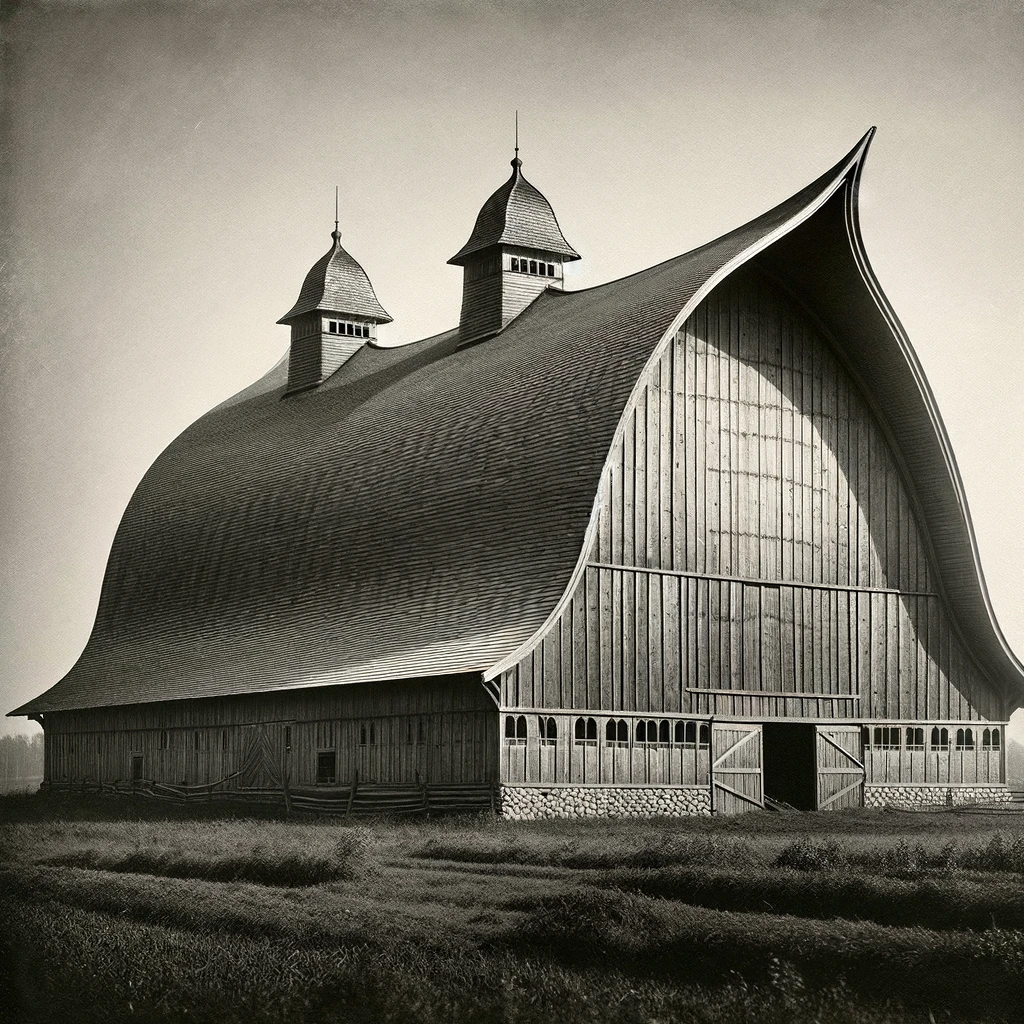
The Wind-Resistant Gothic Barn
One of the main reasons the Gothic barn design resonated with me is its reputed wind resistance. The streamlined shape and scientific bracing are designed to withstand high winds, which is crucial for any structure on a homestead where the weather can be a formidable adversary.
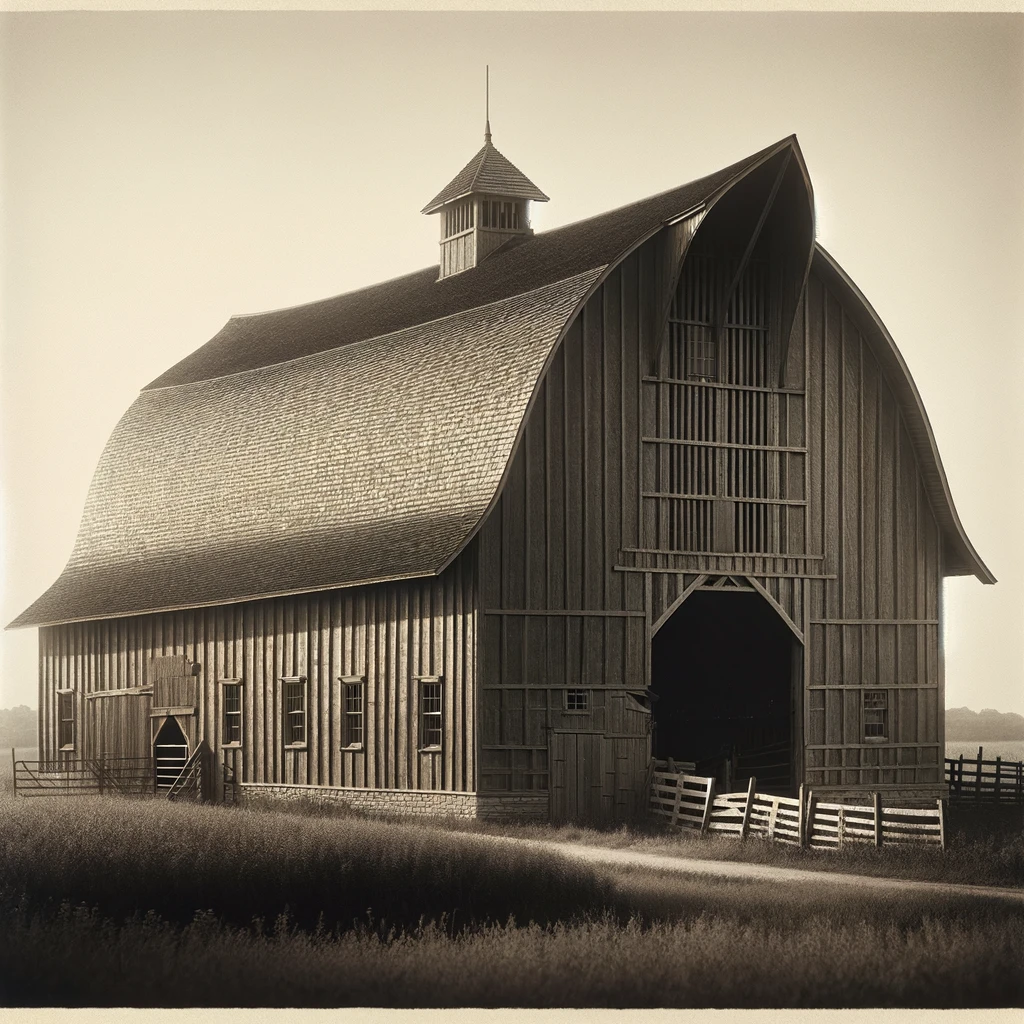
Adapting the Design for Modern Homesteading
While the traditional Gothic barn has its roots in the past, I see ample opportunity to tweak the design for modern homesteading needs:
-
Economical: Since I mill my own lumber, I can choose locally sourced trees, ensuring that my barn is not only sturdy but also budget conscious.
-
Energy Efficiency: By integrating modern construction techniques, I can make the barn more practicle and weather tight, keeping it warm in winter and cool in summer, which is essential for any structure meant to house livestock or store produce.
- Technology Integration: Even on a homestead, modern technology can play a role. Solar panels on the roof or automated water systems for livestock can be incorporated without compromising the barn’s traditional design aesthetics.
For a homesteader like me, who values self-sufficiency and durability, the Gothic barn design offers a compelling blueprint for my next big project. Its blend of historical wisdom and potential for modern adaptation makes it an ideal choice for anyone looking to build a barn that’s not just a shelter but a resilient, lasting part of their homesteading legacy.
I haven’t built one myself but In my research, it seems that they can be fairly complex for a novice, but simple for someone familiar with construction. A vast majority of builders don’t build that way anymore so finding someone with experience to build it for you would be tough. I do plan to build one myself someday, and if I do I will certainly document the process. It seems simple enough if you have the right resources around.
Here is a little additional information on the construction process.
https://archive.org/details/LoudenBarnPlanBook19400001/page/n7/mode/2up
https://dahp.wa.gov/sites/default/files/How_To_Build_a_Wind_Proof_Barn_1935.pdf
A Summary of the 1935 Article
In the August 1935 issue of American Builder, a fascinating account details the innovative construction of a wind-resistant Gothic barn, a design inspired by the early 20th-century evolution in barn architecture. The author, upon revisiting Spicer, Minnesota, reminisces about his father, a lumberman in 1902, who, influenced by American Builder, adopted the “balloon frame” method, a significant departure from the conventional timber framing of the era. This method, characterized by its “trussed-rafter” construction, proved superior in strength and durability.
The barn’s design, echoing the principles laid out in the author’s publication “ABC Barn Cost-rates,” showcases an enduring structure that remains steadfast 33 years post-construction. Despite skepticism from contemporaries—illustrated by a rival carpenter’s critical remarks during the barn’s erection—the Gothic barn withstood the elements, disproving detractors and influencing future construction practices.
The narrative progresses to discuss the barn’s technical specifications, including the critical ratio of height to width and the strategic positioning of rafters, which contribute to its robustness against wind forces. The author emphasizes the importance of not extending wall framing above the joists, a practice that maintains structural integrity, especially when the barn is not bearing a heavy hay load.
An intriguing comparison is drawn between the wind resistance of Gothic and gambrel roofs, with the Gothic barn’s design offering superior resistance due to its lower wall height and streamlined shape. The discussion extends to the roof’s radius, where the author shares his evolved preference for a radius equal to 75% of the barn’s width, which enhances the structure’s strength without compromising hay capacity.
Further, the barn’s construction details, such as the choice of cornice and the innovative application of diagonal sheathing, are elaborated upon. The diagonal sheathing, extending from the foundation to the ridge, not only fortifies the barn’s structure but also offers a cost-effective alternative to traditional horizontal sheathing, substantiated by tests from the Forest Products Laboratory.
The document also addresses various construction choices, such as siding options and the strategic absence of windows in certain wall sections to preserve strength. The author calls attention to the specific design of gable braces, which, when positioned correctly, significantly enhance the barn’s resilience to various forces.
Concluding with practical advice for barn builders and farmers, the author champions the wind-proof Gothic barn as a prudent investment, offering enduring value and resilience. This account not only serves as a historical snapshot of agricultural architecture but also as a testament to the evolution of construction techniques responding to environmental challenges.
For more inspiring barn designs...
Get Some New Barn plans and more by joining our Barn Plans Library Below
The Homesteader
- These Plans that are well suited for the small homesteader with a small amount of livestock.
- Limited to our Barn Plans under 1,000 square feet.
- Chicken Coop Plans Library
- Timer Frame Shed Plans Library
- How to Build a Barn Course
- Chicken Coop Course
- 10% Discount on Hardware and Screws
Most Popular: The D-I-Yer
- Our Complete Library of Barn Plans
- Chicken Coop Plans Library
- Timer Frame Shed Plans Library
- How to Build a Barn Course
- Chicken Coop Course
- 10% Discount on Hardware and Screws
Pro
If you are ready to build ASAP- Unlimited Phone consultation with Aaron The Barngeek
- Our Complete Library of Barn Plans
- Member-only project walkthroughs
- Priority access to custom design services
- Insider techniques to make your build faster, safer, and stronger
- Chicken Coop Plans Library
- Timer Frame Shed Plans Library
- How to Build a Barn Course
- Chicken Coop Course
- 10% Discount on Hardware and Screws
Read More about Post and Beam Barn Kits below.
Is it worth while to have a local sawmill cut some or all of my Barn Lumber or even do it myself?
We have a LOT of eastern red cedars, Tulip Poplars, among other species. If I have a local sawmill cut our pieces for us, would you expect a significant savings overall?
Pride and Accomplishment in Having Built a Barn Myself
Besides the utility of having a barn and the value it adds to our property, having built the barn myself has given me a sense of pride and accomplishment that’s hard to place a value upon.
Free Chicken Coop Plans
You can build this hen house with these free chicken coop plans. It is easy to do. All you need is some rough cut lumber, a hammer, nails, and a circular saw. You can even build one with regular dimensional lumber from your local lumber yard. I built one like this for...
36 egg incubator reveiw. Trying an incubator from amazon.
In may of 2024 my husband and I decided to purchase an incubator in the hopes of hatching some cute silkie chicks for our son to enjoy. We bought eggs from local breeders to hatch along with sticking some layer mixes from our own farm in. As a busy family with my...
Best exterior coating for a barn?
Question asked in the BarnGeeks Facebook Group 4/21/24 Does anybody have any recommendations of the best exterior coating for a 40x60 gambrel? Unfortunately the wood is not rough cut so it won't absorb as well as all of the beams and the frame. I used iron oxide mixed...
Rebuilding Tradition: A Family’s Journey with BarnGeek’s Gambrel Timber Frame Barn
The old 40 x 60 barn my grandfather built in the forties collapsed in a snowstorm in 2015. I wanted to replace it with a similar style so I chose the 40 x 60 gambrel.
Fall 2019 to Now: The Story of Our 44×60 BarnGeek Barndominium!
We are thrilled to share an inspiring story from one of our Barn Plans Library members. This family embarked on a remarkable journey to transform our BarnGeek 40x50 plan into their dream home. Back in the fall of 2019, they decided to mix a couple of our plans,...
The Best Treats for Your Chickens this Summer
What are the best treats for my chickens? What can I safely feed my chickens? Let's look at some common chicken treats and what makes them good for you (your wallet) and your chickens! 1. Food scraps Low waste, low cost, and tons of fun! What could be better? Chickens...
Barn Kits Available Now!
Full Barn Kits are Back! Have you thought to yourself, “I would sure love to build one of those BarnGeek Barns but I just wish I could get everything I need to build it in one all inclusive kit!” Well, today is your lucky day! We are proud to announce...

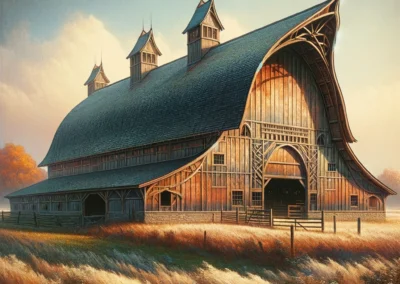
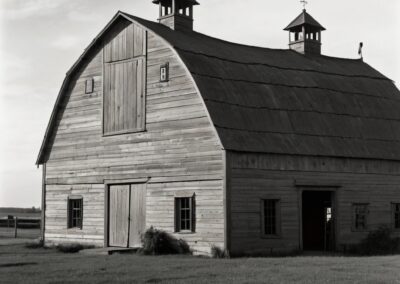
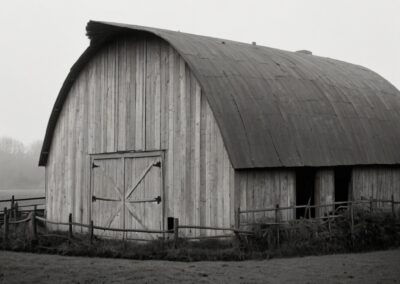
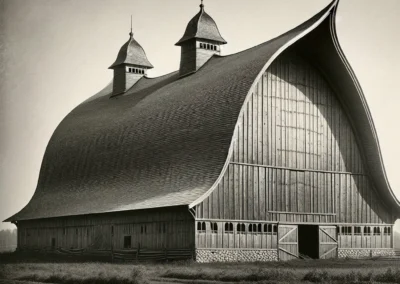
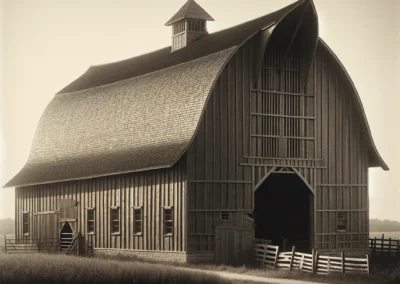
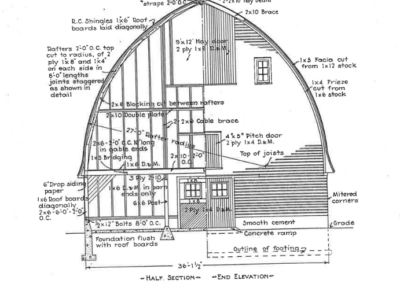
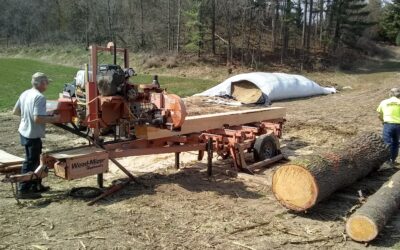
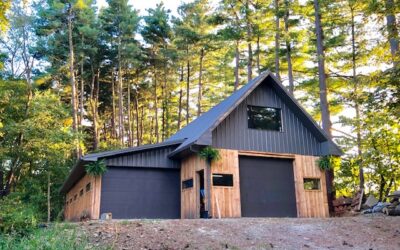
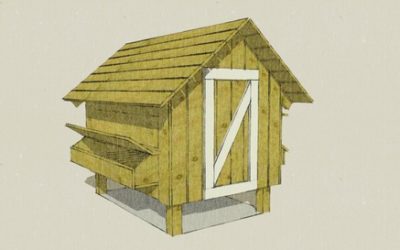
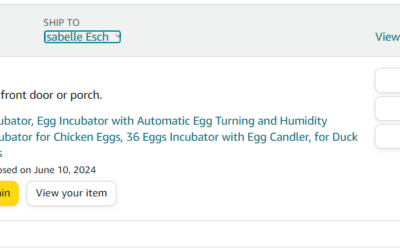
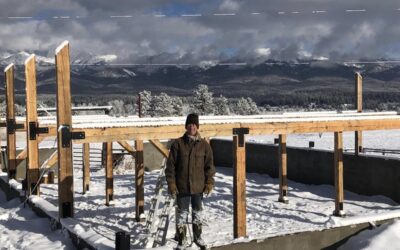
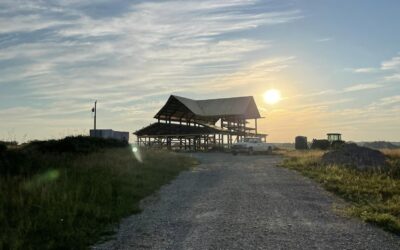
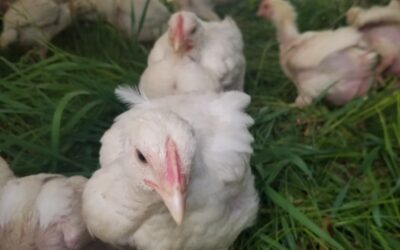

Recent Comments