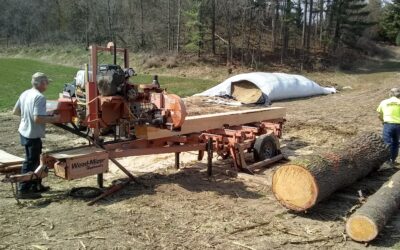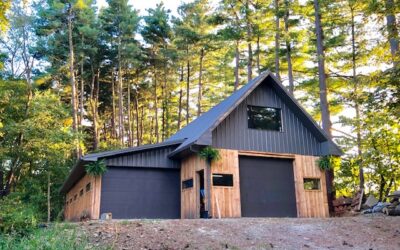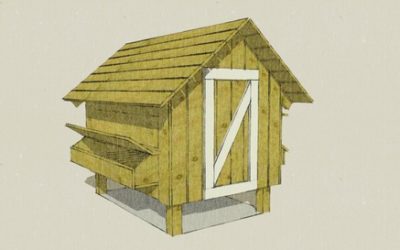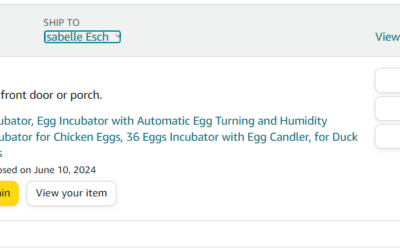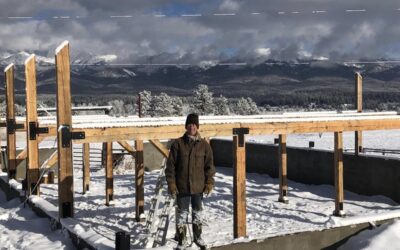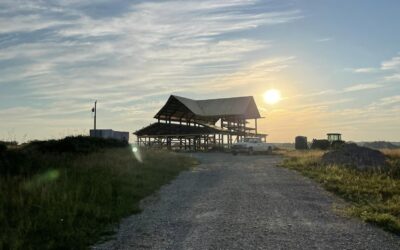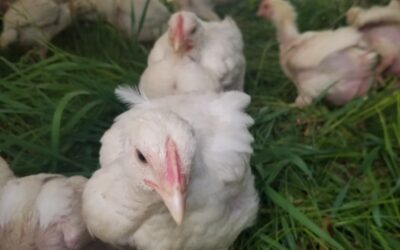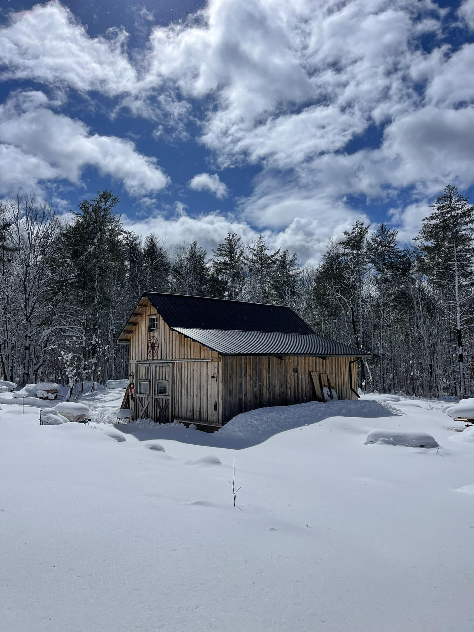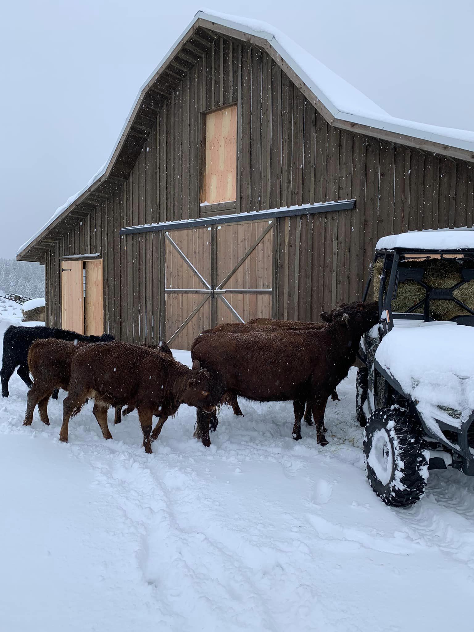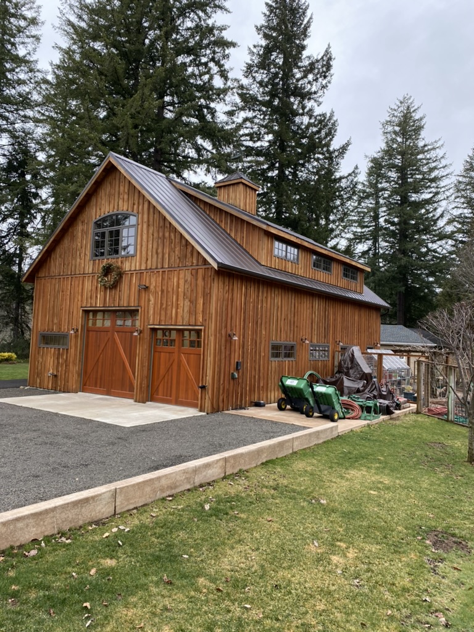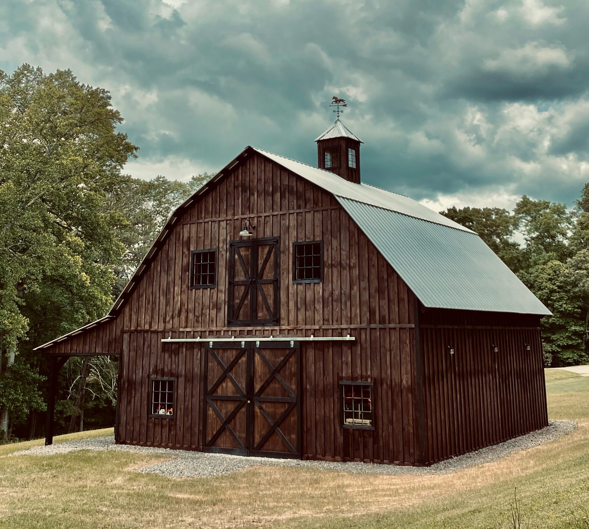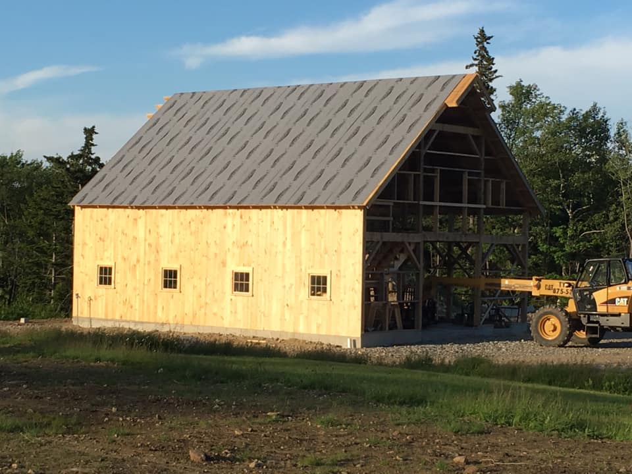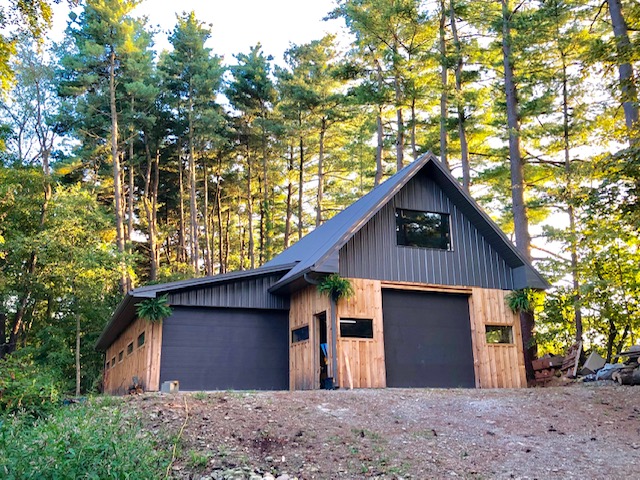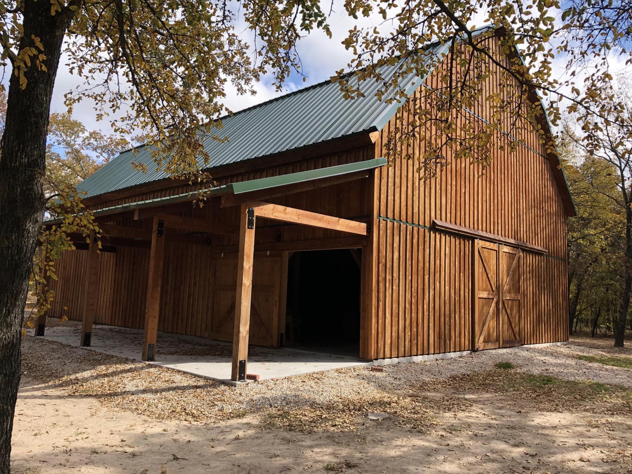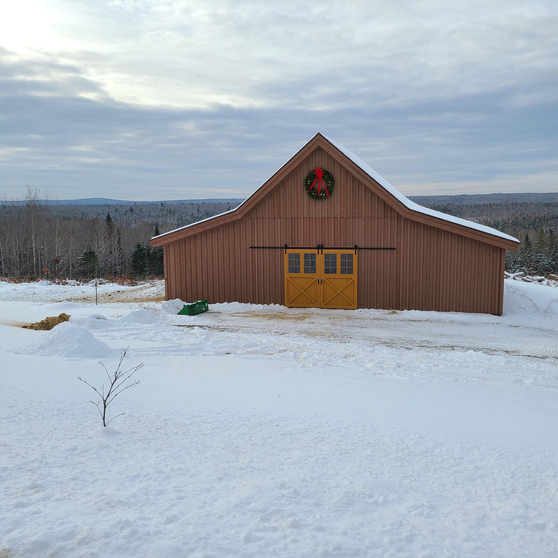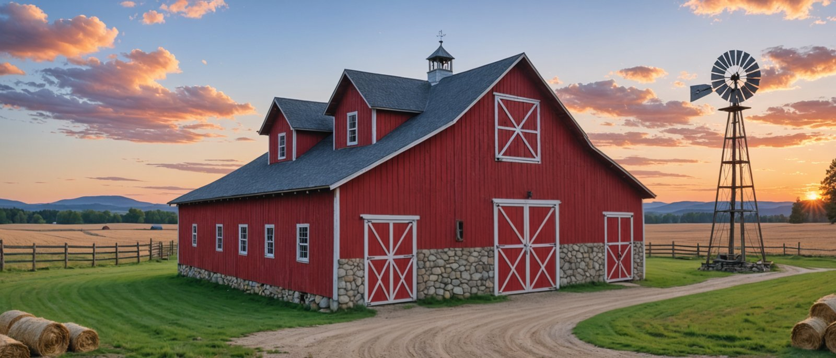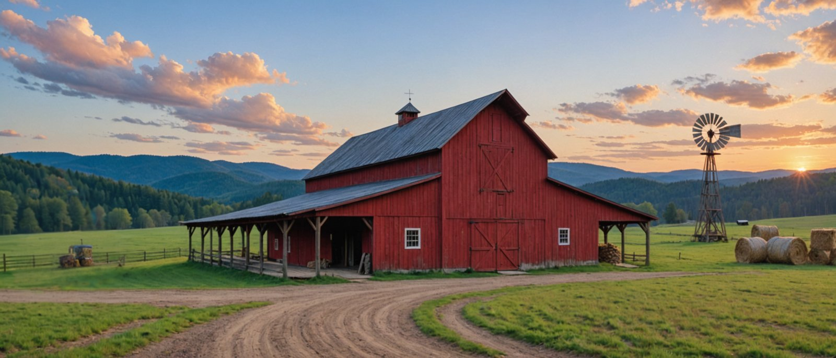20×40 Gable Barn Plans
These 20×40 Gable Barn Plans blend traditional good looks with modern ease of construction. This barn design has 1′ overhangs and features a strong roof to resist heavy snow. This barn design also features a 14×30 lean to for tons of extra storage space. Use the extra space for wood storage for your wood shop. Turn it into a nice wood drying kiln, with some clear panels on the roof it can even be a solar powered wood kiln!


Features of this Barn Plan
- 20′ interior clear span.
- 9′ Clearance on the lower level
- 8′ 9″ Clearance in the center of the loft.
- It has a 12:12 Gable pitch and a 3:12 pitch on the lean to.
- Steel plate joinery for extra strength.
- Heavy Timber Construction and extra wide posts and beams.
These Barn Plans include a 20′ wide clear span. In this configuration you have many options available to you. The most obvious would be to use the barn to house animals, or create a nice workspace. With a loft in this barn design you can enjoy tons of extra storage space without compromising your work space.

20×40 Gable Barn Plans with a full loft…
With a full loft you can enjoy a total of 800 square feet of space above, that regular pole barn designs just don’t offer. Use it to store hay, or an out of the weather place to hide out after chores. Sometimes you just want to get away from everything, shut off that cell phone and lay back in the hay. Doesn’t that sound relaxing? The sweet smell of the hay and the sound of the gentle blowing of the horses interrupted by the cackling of that Rhode island red hen announcing to the world the arrival of a freshly lain egg.

Download these 20×40 Gable Barn Plans
in our barn plans library now!
These are full construction 20×40 Gable Barn Plans that you can build this barn from. Plus you will also get included with these plans my ebook titled How to Build Your Post and Beam Barn. The book takes you through the whole construction process step by step, including information about securing local timbers, finding the right contractors, and preparing your site.
Click the option below and get started on your new ‘old barn.’
Become a Member to Download These Plans now!
The Homesteader
- These Plans that are well suited for the small homesteader with a small amount of livestock.
- Limited to our Barn Plans under 1,000 square feet.
- Chicken Coop Plans Library
- Timer Frame Shed Plans Library
- How to Build a Barn Course
- Chicken Coop Course
- 10% Discount on Hardware and Screws
Most Popular: The D-I-Yer
- Our Complete Library of Barn Plans
- Chicken Coop Plans Library
- Timer Frame Shed Plans Library
- How to Build a Barn Course
- Chicken Coop Course
- 10% Discount on Hardware and Screws
Pro
If you are ready to build ASAP- Unlimited Phone consultation with Aaron The Barngeek
- Our Complete Library of Barn Plans
- Member-only project walkthroughs
- Priority access to custom design services
- Insider techniques to make your build faster, safer, and stronger
- Chicken Coop Plans Library
- Timer Frame Shed Plans Library
- How to Build a Barn Course
- Chicken Coop Course
- 10% Discount on Hardware and Screws
Solid Steel Plate Timber Brackets
We have put together all the hardware you need to build this majestic post and beam barn! All the plates, brackets, and timber screws are there.

Hardware Kit for this barn includes….
20×40 Gable with 14×30 Lean to Hardware Kit:
21 U brackets
26 T plates
38 4-Hole strap plates
150 ct 3/8 x 8″ RSS screws
500 ct 5/16 x 5 1/8″ RSS
750 ct 5/16 x 4″ RSS
Request a quote by emailing [email protected] with your name, address, and the barn you are interested in.
Hardware Pricing
4 hole strap plates
(2 needed for each connection)
$44.99 per piece Bare Steel
$54.99 per piece Powder Coated Black
6 hole strap plates
(2 needed for each connection)
$44.99 per piece Bare Steel
$54.99 per piece Powder Coated Black
T plates
(2 needed for each connection)
$54.99 per piece Bare Steel
$64.99 per piece Powder Coated Black
Plus plates
(2 needed for each connection)
$64.99 per piece Bare Steel
$74.99 per piece Powder Coated Black
U brackets
$54.99 per piece Bare Steel
$64.99 per piece Powder Coated Black
*Due to supply chain issues we no longer include bolts/nuts with plates or brackets. We recommend using local sources, like TSC (tractor supply) or online sources like Bolt Depot.
*shipping is not included
We also offer RSS Screws:
3/8" x 8" RSS (Timbers)
250 ct $349
5/16 x 5 1/8" RSS (Purlins)
250 ct $149
5/16" x 4" RSS (Girts)
250 ct $129
Read More about Post and Beam Barn Kits below.
Is it worth while to have a local sawmill cut some or all of my Barn Lumber or even do it myself?
We have a LOT of eastern red cedars, Tulip Poplars, among other species. If I have a local sawmill cut our pieces for us, would you expect a significant savings overall?
Pride and Accomplishment in Having Built a Barn Myself
Besides the utility of having a barn and the value it adds to our property, having built the barn myself has given me a sense of pride and accomplishment that’s hard to place a value upon.
Free Chicken Coop Plans
You can build this hen house with these free chicken coop plans. It is easy to do. All you need is some rough cut lumber, a hammer, nails, and a circular saw. You can even build one with regular dimensional lumber from your local lumber yard. I built one like this for...
36 egg incubator reveiw. Trying an incubator from amazon.
In may of 2024 my husband and I decided to purchase an incubator in the hopes of hatching some cute silkie chicks for our son to enjoy. We bought eggs from local breeders to hatch along with sticking some layer mixes from our own farm in. As a busy family with my...
Best exterior coating for a barn?
Question asked in the BarnGeeks Facebook Group 4/21/24 Does anybody have any recommendations of the best exterior coating for a 40x60 gambrel? Unfortunately the wood is not rough cut so it won't absorb as well as all of the beams and the frame. I used iron oxide mixed...
Rebuilding Tradition: A Family’s Journey with BarnGeek’s Gambrel Timber Frame Barn
The old 40 x 60 barn my grandfather built in the forties collapsed in a snowstorm in 2015. I wanted to replace it with a similar style so I chose the 40 x 60 gambrel.
Fall 2019 to Now: The Story of Our 44×60 BarnGeek Barndominium!
We are thrilled to share an inspiring story from one of our Barn Plans Library members. This family embarked on a remarkable journey to transform our BarnGeek 40x50 plan into their dream home. Back in the fall of 2019, they decided to mix a couple of our plans,...
The Best Treats for Your Chickens this Summer
What are the best treats for my chickens? What can I safely feed my chickens? Let's look at some common chicken treats and what makes them good for you (your wallet) and your chickens! 1. Food scraps Low waste, low cost, and tons of fun! What could be better? Chickens...
Barn Kits Available Now!
Full Barn Kits are Back! Have you thought to yourself, “I would sure love to build one of those BarnGeek Barns but I just wish I could get everything I need to build it in one all inclusive kit!” Well, today is your lucky day! We are proud to announce...

