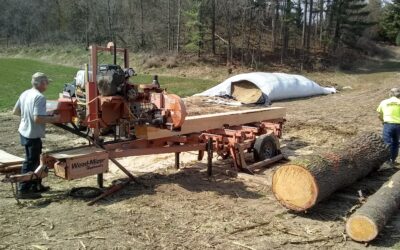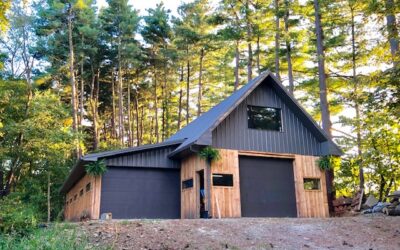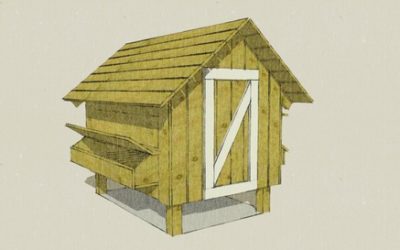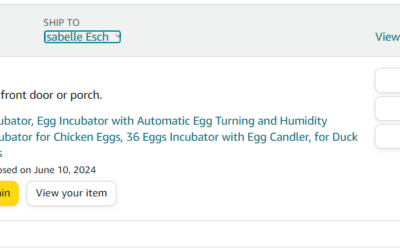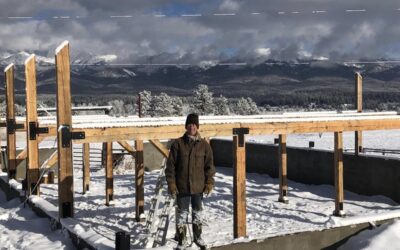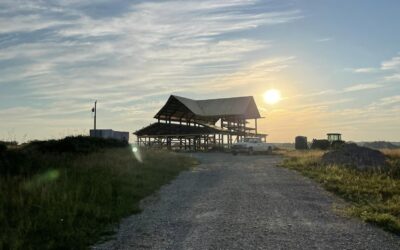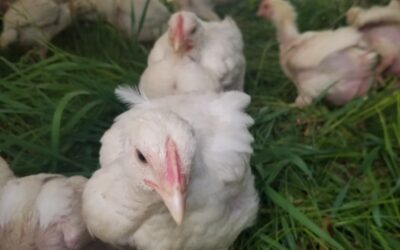Hey, folks! Barn Geek here, and in today’s video, we’re tackling the installation of these floor joists. You might remember seeing them in a previous video where we showcased these Cottonwood floor joists. It’s been a couple of weeks since we installed them, and they’re holding up well—no significant bending, twisting, or warping. So it looks like this experiment with Cottonwood is a success, and we’re planning to continue using them.
These floor joists are 4 inches by 6 inches, and since Cottonwood can be a bit heftier, we’ve spaced them at 24 inches on center. Typically, our plans call for 2 by 6 or 2 by 8 floor joists spaced at 16 inches on center, but the flexibility in our plans allows for variations based on materials.
About Cottonwood
Cottonwood, a species related to Poplar or Aspen, is considered a soft hardwood. It’s often used in construction and has been popular for centuries. We’re experimenting with Cottonwood because, once dry, it becomes quite strong and durable. However, it’s crucial to handle it correctly during the drying process to prevent warping.
Cottonwood has its unique characteristics, and once dried, it’s strong and resilient. It’s often used for various applications, like constructing log bridges across creeks or as crane mats to support heavy machinery. While it may not be sought after by commercial sawmills, we find it valuable for our projects, especially considering its abundance on our property.
Our Project
This barn project, serving as our farm shop, is a long-term endeavor. We’re taking our time to ensure we get things right, using resources like Cottonwood from our land. The barn will serve multiple purposes, from tractor storage to a woodshop upstairs.
Cottonwood is abundant on our property, and if this experiment continues to be successful, it could significantly benefit us in terms of cost and sustainability. We’ll keep you updated on the progress of this barn build, so be sure to subscribe to the channel.
Read More about Post and Beam Barn Kits below.
Is it worth while to have a local sawmill cut some or all of my Barn Lumber or even do it myself?
We have a LOT of eastern red cedars, Tulip Poplars, among other species. If I have a local sawmill cut our pieces for us, would you expect a significant savings overall?
Pride and Accomplishment in Having Built a Barn Myself
Besides the utility of having a barn and the value it adds to our property, having built the barn myself has given me a sense of pride and accomplishment that’s hard to place a value upon.
Free Chicken Coop Plans
You can build this hen house with these free chicken coop plans. It is easy to do. All you need is some rough cut lumber, a hammer, nails, and a circular saw. You can even build one with regular dimensional lumber from your local lumber yard. I built one like this for...
36 egg incubator reveiw. Trying an incubator from amazon.
In may of 2024 my husband and I decided to purchase an incubator in the hopes of hatching some cute silkie chicks for our son to enjoy. We bought eggs from local breeders to hatch along with sticking some layer mixes from our own farm in. As a busy family with my...
Best exterior coating for a barn?
Question asked in the BarnGeeks Facebook Group 4/21/24 Does anybody have any recommendations of the best exterior coating for a 40x60 gambrel? Unfortunately the wood is not rough cut so it won't absorb as well as all of the beams and the frame. I used iron oxide mixed...
Rebuilding Tradition: A Family’s Journey with BarnGeek’s Gambrel Timber Frame Barn
The old 40 x 60 barn my grandfather built in the forties collapsed in a snowstorm in 2015. I wanted to replace it with a similar style so I chose the 40 x 60 gambrel.
Fall 2019 to Now: The Story of Our 44×60 BarnGeek Barndominium!
We are thrilled to share an inspiring story from one of our Barn Plans Library members. This family embarked on a remarkable journey to transform our BarnGeek 40x50 plan into their dream home. Back in the fall of 2019, they decided to mix a couple of our plans,...
The Best Treats for Your Chickens this Summer
What are the best treats for my chickens? What can I safely feed my chickens? Let's look at some common chicken treats and what makes them good for you (your wallet) and your chickens! 1. Food scraps Low waste, low cost, and tons of fun! What could be better? Chickens...
Barn Kits Available Now!
Full Barn Kits are Back! Have you thought to yourself, “I would sure love to build one of those BarnGeek Barns but I just wish I could get everything I need to build it in one all inclusive kit!” Well, today is your lucky day! We are proud to announce...


