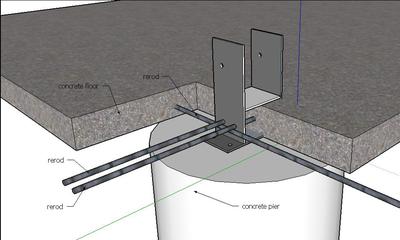
Asked by Rich
Hello,
I’ve been reading through everything on your website and I plan to buy the plans for them soon. I would like to build a bigger barn, I need at least 1600 sq ft or more. Can you give me any sort of idea on how long it would take to build? I know it won’t be exact, but just an idea. I’m good with my hands and I truly enjoy building with directions. I’ve never built a structure, but I’ve built 2 decks though. Do your plans talk more about the site preparation? I have a flat piece of ground and a Kubota 60HP utility tractor with a back hoe that I would use to level it and scrape the top soil. If the foundation was built on concrete piers; how hard is it to add a concrete floor later?
I have small children and want to be realistic with my time, as I like to hang out with them. I know I read a few weekends with friends and it can be up, that would be great if that was true.

Thank you for your questions, and your interest in our plans. We have several plans in the library that are 1,600 sq ft or more. For the answer to this question, I will use the example of our 40×50 horse barn, which is 2,000 square feet. One of our customers who is similar in experience and skill level to you was able to with a few friends help have the frame of his barn up in a couple of weekends. Then the rest of the barn he worked on, on his own in his spare time, and with help from a few friends, and was able to finish his barn in a few months’ time.
Here is what John said about his barn building experience…
“In my case, I’ve never worked professionally in the construction field, but have helped build enough things over the years to be pretty handy with power tools, construction principals, and building codes. When I got stuck, the Barn Geek was there to help, knowing every necessary nuance of assembling the kit safely and efficiently. For the do-it-yourself enthusiast, you won’t build a large Barn Geek kit in a weekend, but within a few months, you’ll get from bare ground to final building! AND, it wasn’t hard to get my friends involved because they thought it was SO COOL to work on a project of this scale and shared the same degree of satisfaction as I did after each day.”
You can read more about John’s story here…
http://www.barngeek.com/Our-Barn-Wedding-Story.html
Another customer Tim had a similar experience building a gambrel barn that we delivered last November. He had it built and about 75% finished by early February. Again, working with the help of a few friends and in his spare time.
Everyone that builds one of these barns comes away from the project with an experience and memories that last a lifetime. Memories like that, You really can’t put a price tag on.
” I will never get tired of hearing guests say, “you seriously built this yourself?” Yes…yes I did (with lots of manual help off course).” -John Casper
Site Preparation
The plans themselves don’t cover site preparation except to give you dimensions for the post placements. However, the supporting literature and articles in the member’s area do. Also, we have information on site prep on the website that can be found here.
http://www.barngeek.com/Foundation-and-site-prep.html
Here is a video on installing U brackets. In this particular barn, we used blocking to set the posts on knowing the final floor would be poured at a later date. What you don’t want to do is encase the posts in concrete, this would cause the posts to rot.
https://youtu.be/sWjmric2u-k?list=PLWobwwEphRnHvwzsWavUMfGaeaEUHiqS1
I have a new better solution for this now. We can now offer U brackets that would give you a 4-inch space below the post to fill with concrete. You can also add rerod to penetrate through that space and into the concrete floor to produce an extremely strong foundation connection. As seen on the Illustration above on this page.
I hope this answers your questions. As a member of the barn plans library, I will continue to answer any design or building questions you might have as you move forward on your project.