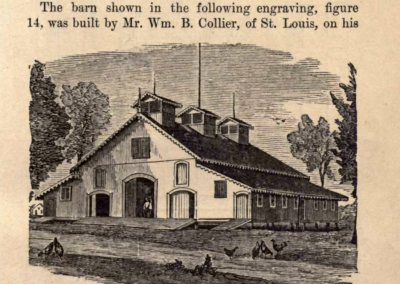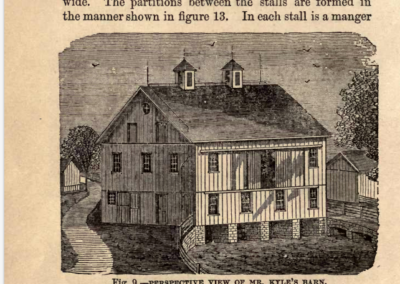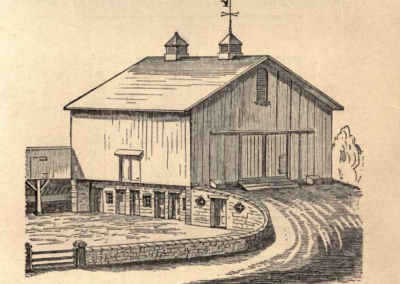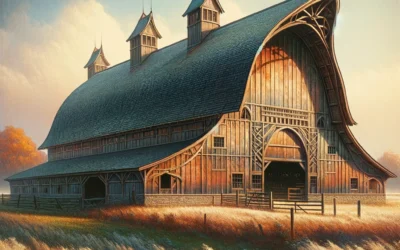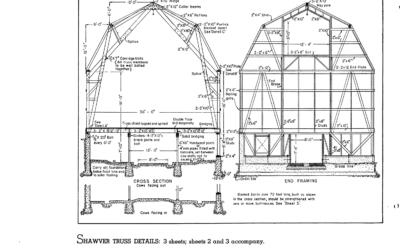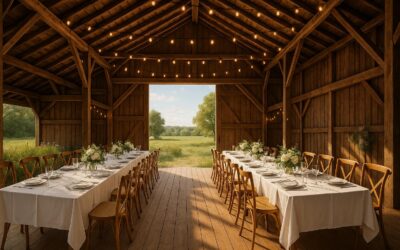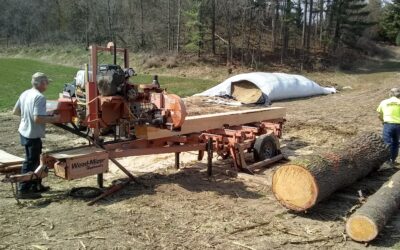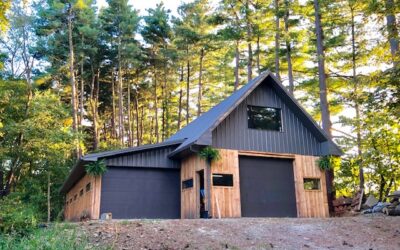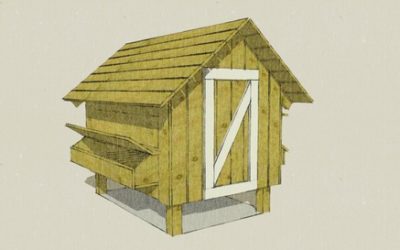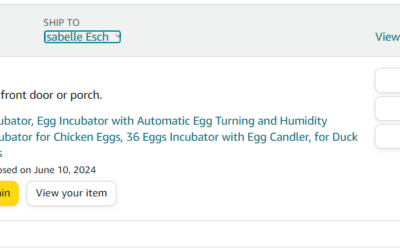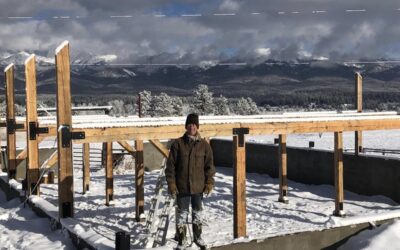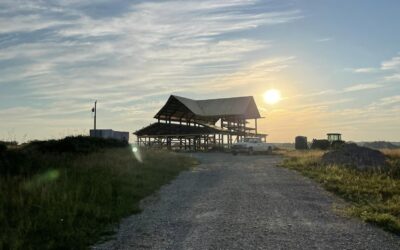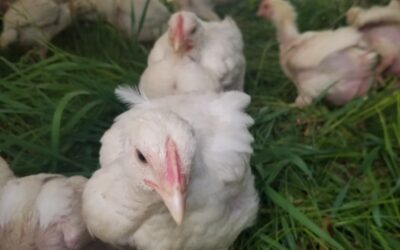“Barn Plans and Outbuildings” is a book that provides a wealth of designs and plans for constructing barns, outbuildings, and other farm structures. Originally published in 1881, this book offers a unique insight into the architecture and construction of these essential structures during the 19th century.
“While browsing the old Interwebs for old Barn stuff like any good Barn Geek should do, I stumbled across several old books, and resources and I thought I would compile some information on them so that you all could easily browse through them and pick out which ones best suit your research needs.”
| Key Feature | Description |
|---|---|
| Detailed Plans and Illustrations | Contains 257 illustrations, providing a visual guide to the construction of various types of barns, outbuildings, and other farm structures. |
| Thorough Coverage | Covers a wide range of topics, including general farm barns, cattle barns and stables, dairy barns, cattle shelters, sheep barns and sheds, poultry houses, piggeries, carriage houses, corn houses and cribs, ice houses, and more. |
| Practical Advice | Offers practical advice on site selection, size, and exterior finish of the buildings, as well as the planting of suitable shade trees and the grouping of outbuildings for a neat and attractive appearance. |
| Historical Perspective | Provides a glimpse into the history of farm architecture and the evolution of barn design, reflecting the increasing wealth and good sense among farmers during the 19th century. |
Why You Should Read This Book
“Barn Plans and Outbuildings” is an invaluable resource for anyone interested in the history of farm architecture, as well as those looking to construct their own barns or outbuildings. The detailed plans and illustrations provide a clear guide to the construction process, while the practical advice and historical context offer a deeper understanding of these essential farm structures.
Whether you are a farmer, homesteader, or simply interested in the history of agriculture, “Barn Plans and Outbuildings” is an engaging and informative read that will inspire and guide you in your own projects.
Download the book here.
[1] https://archive.org/details/barnplansoutbuil00halsrich/page/128/mode/2upBelow is a breakdown of each chapter. Touching on the highlights and important points of the book.
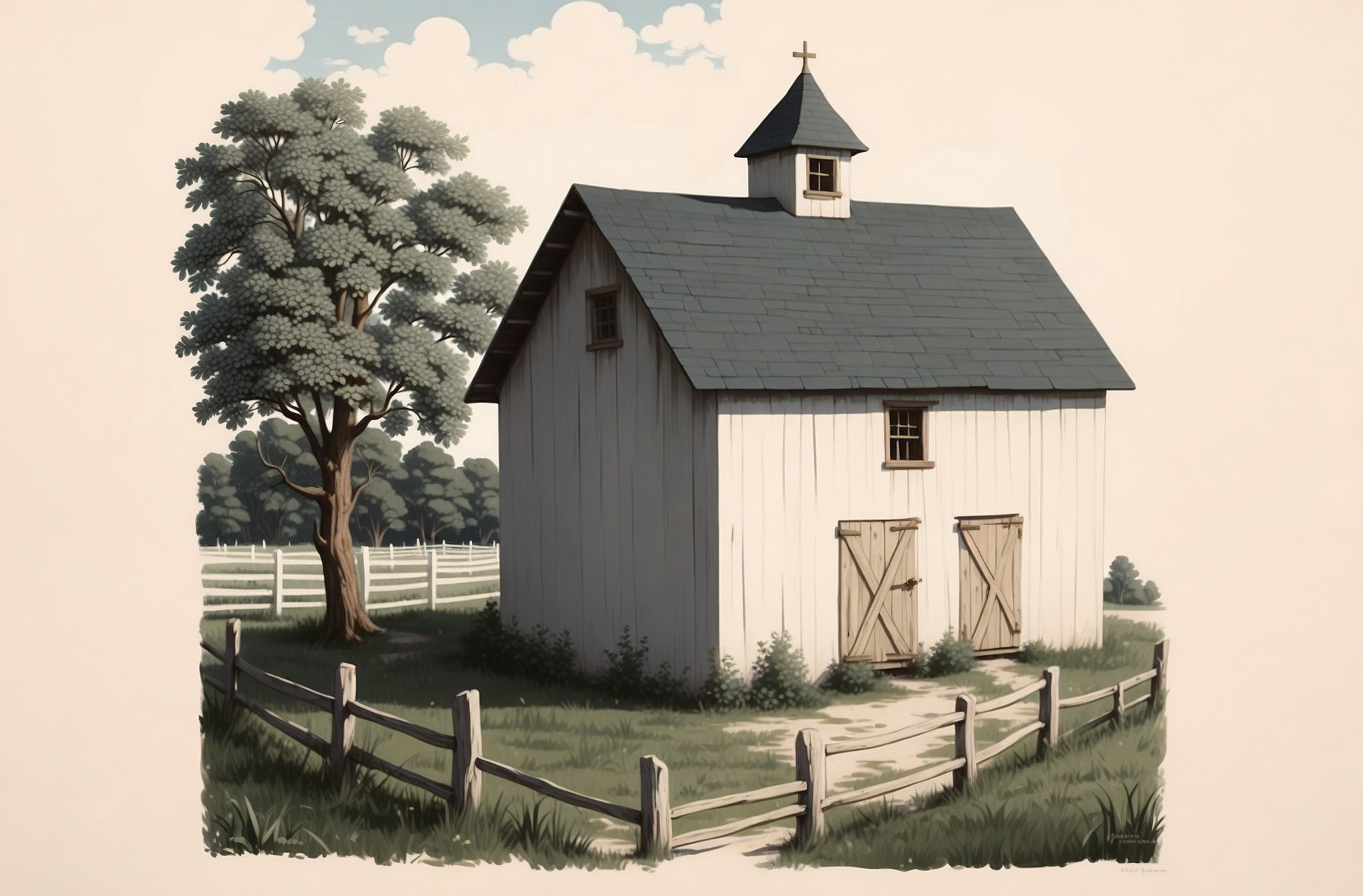
Chapter 1 of the book “Barn Plans and Outbuildings” discusses the importance of proper and economical construction of barns and outbuildings. It emphasizes the need for careful planning and consideration of factors such as site, size, and functionality. The chapter also highlights the importance of aesthetics and the need to create a neat and pleasing appearance for the farm buildings. Two examples of well-designed barns are provided: Mr. David Lyman’s barn and Mr. Lawson Valentine’s barn. These examples illustrate the benefits of having a large, well-organized barn compared to a group of smaller, less efficient structures
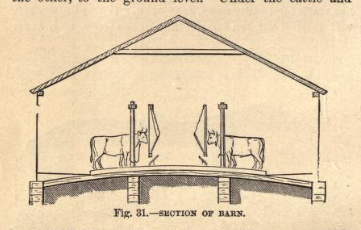
Chapter 2 focuses on cattle barns and stables. The chapter discusses various designs and plans for cattle barns, including:
- A Cattle Barn: A simple and functional design for housing cattle.
- A Western Cattle Barn: A larger and more spacious barn suitable for western farms.
- A Second Western Cattle Barn: Another spacious design for western farms.
- Covered Stalls for Cattle: Providing shelter for cattle with covered stalls.
- Cheap Cattle Sheds and Barns: Affordable options for cattle housing.
- Cheap Barn and Connecting Stables: A cost-effective solution for connecting stables to a barn.
- A Temporary Cattle Shed: A temporary solution for housing cattle during specific seasons or events.
- A Combined Cow Shed and Pigpen: A dual-purpose structure for housing both cows and pigs.
The chapter emphasizes the importance of considering the size of the farm, the number of acres of each crop, and the number of livestock when planning and constructing farm buildings. It also highlights the need for a well-organized and visually appealing layout for the barns and outbuildings, including the planting of suitable shade trees and the grouping of buildings for convenience and efficiency.
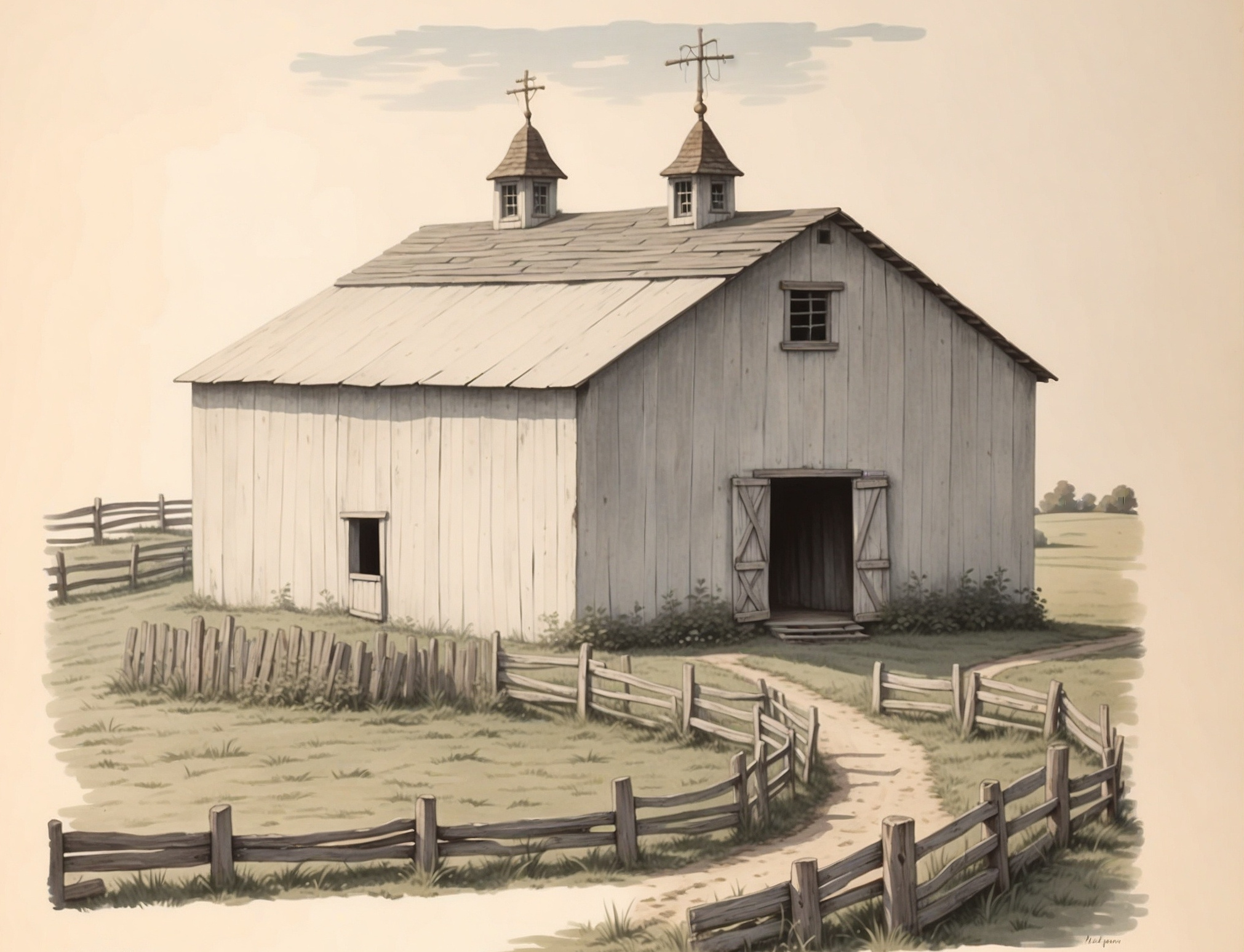
Chapter 3 of the book “Barn Plans and Outbuildings” focuses on dairy barns. The chapter provides information and illustrations of various dairy barn designs, including:
- A Westchester Co., N. Y., Dairy Barn
- An Orange Co., N. Y., Dairy Barn
- An Extension Dairy Barn
These barns are designed to accommodate the needs of dairy farming, with features such as milking parlors, storage areas for feed and equipment, and comfortable living quarters for the cows. The chapter emphasizes the importance of proper ventilation, lighting, and sanitation in dairy barn design to ensure the health and productivity of the dairy herd.
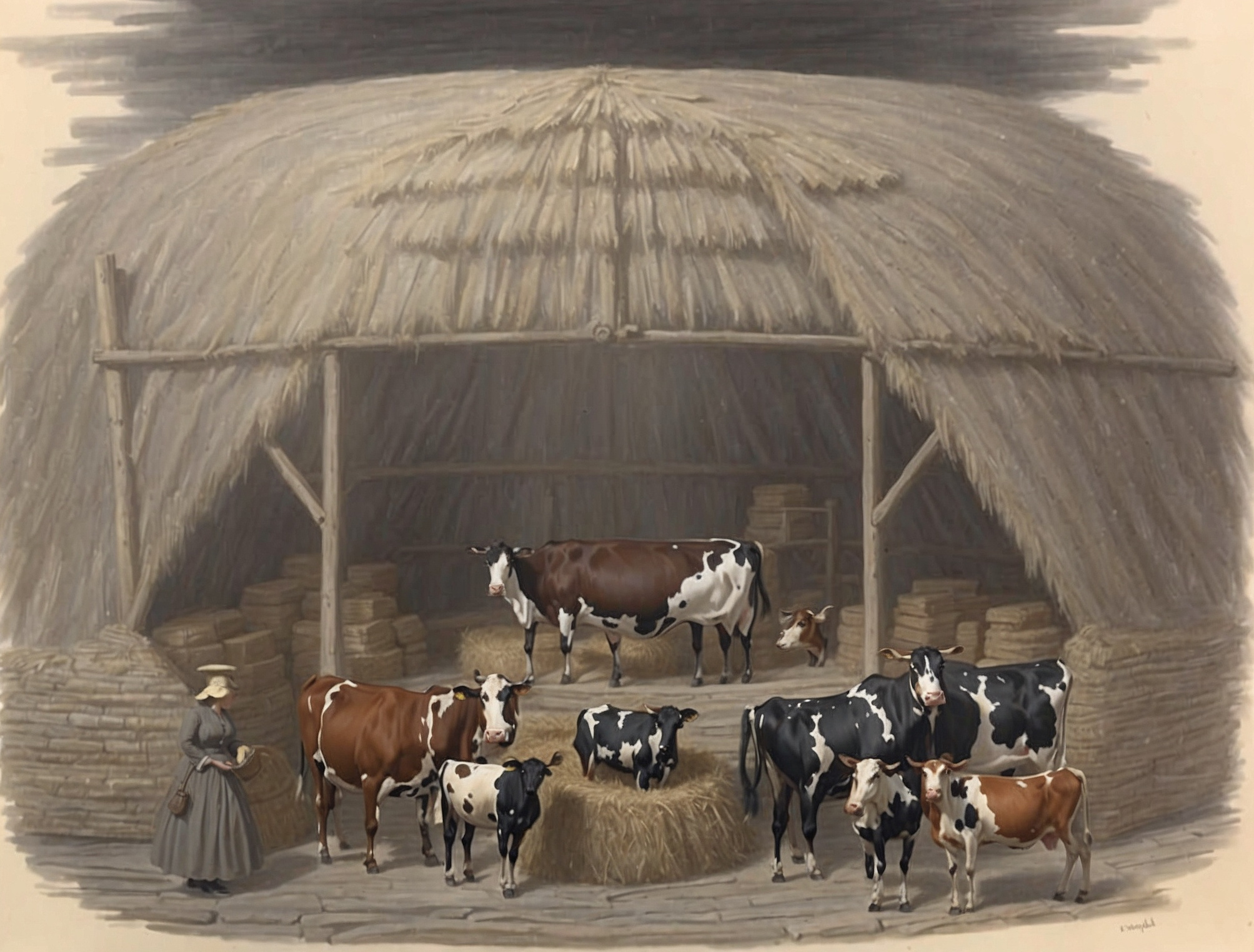
Chapter 4 of the book “Barn Plans and Outbuildings” focuses on cattle shelters. The chapter discusses various types of shelters for cattle, including archway shelters, cheap temporary shelters, and shelters on the plains. Some key points from the chapter are:
- Archway shelters are simple structures that provide protection for cattle from the elements. They can be made from various materials, such as wood or steel, and can be easily erected in a field or pasture.
- Cheap temporary shelters can be constructed using materials like poles, straw, or boards. These shelters are designed to provide short-term protection for cattle and can be easily dismantled or moved as needed.
- Cattle shelters on the plains are designed to protect cattle from harsh weather conditions, such as strong winds and extreme temperatures. These shelters can be made from various materials, such as wood, steel, or even snow fences, and can be erected in a field or pasture to provide protection for cattle.
Overall, the chapter emphasizes the importance of providing adequate shelter for cattle to ensure their health and well-being, as well as the various options available for constructing these shelters.
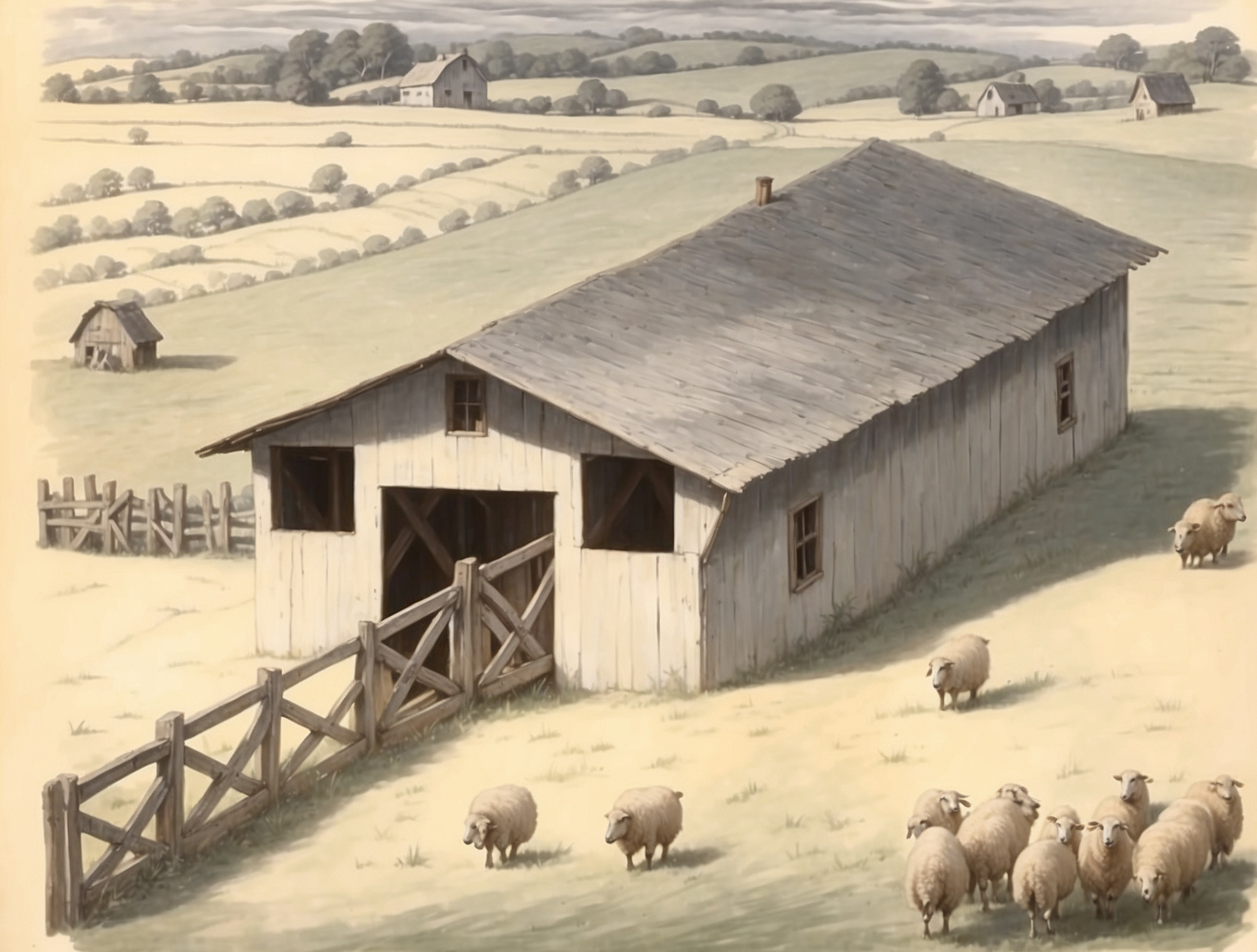
Chapter 5 of the book “Barn Plans and Outbuildings” focuses on sheep barns and sheds. The chapter provides various designs and plans for constructing sheep barns and sheds to accommodate different needs and preferences. Some key points from the chapter include:
- A convenient sheep barn with a simple design and easy access for feeding and cleaning.
- Sheep sheds and racks with different configurations to suit various requirements.
- A shed for soiling sheep, which allows for easy management and care of the animals.
- Virginia sheep barn, a specific design that provides ample space and ventilation for sheep.
- A Kansas sheep shelter, designed to protect sheep from harsh weather conditions.
- Sheep shelter on the plains, a practical solution for providing shelter and protection for sheep in open areas.
These designs and plans aim to provide a comfortable and functional environment for sheep while also considering the needs of the farmer or caretaker.
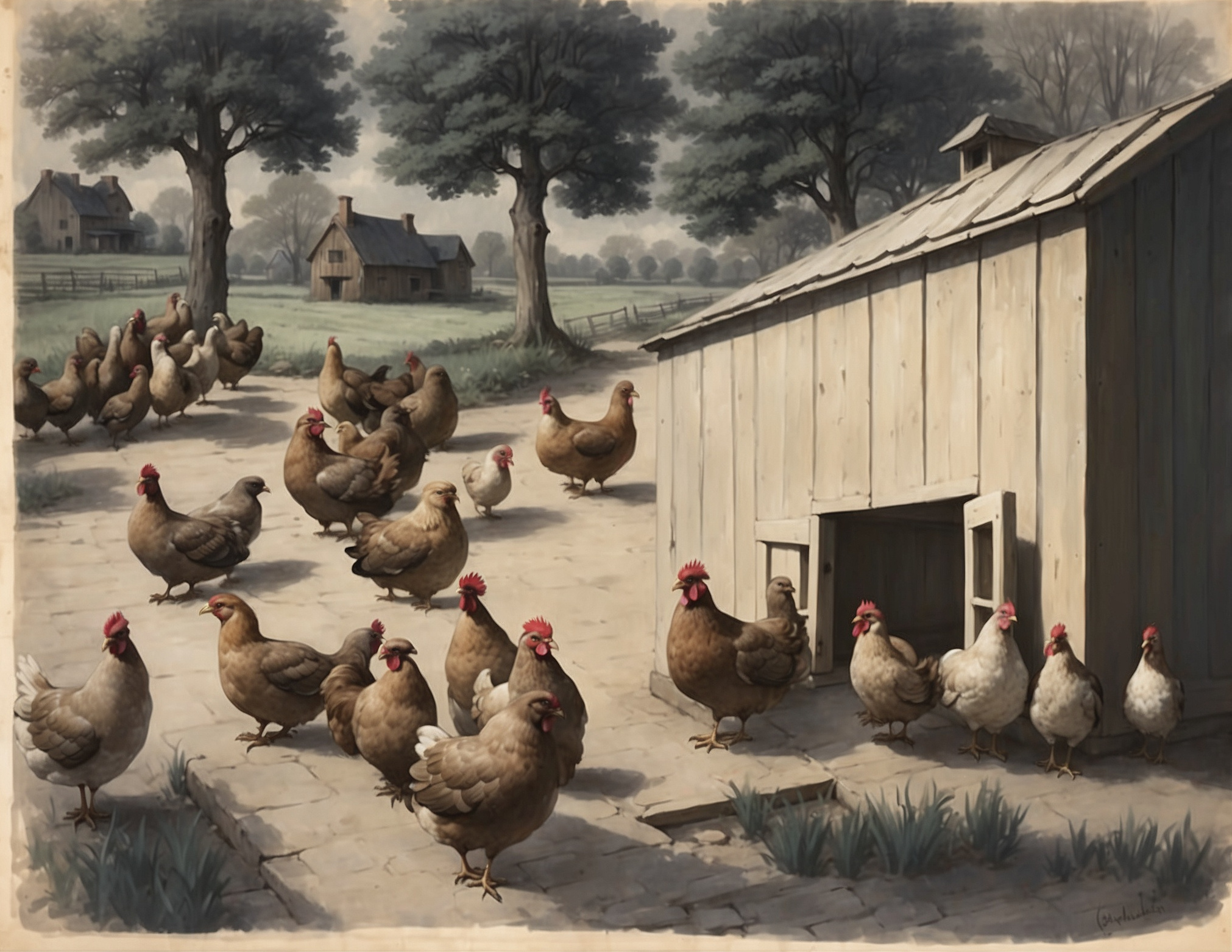
Chapter 6 of the book “Barn plans and outbuildings” discusses poultry houses. Key points from this chapter include:
- A cheap and convenient poultry house is described, which is easy to build and maintain.
- An Ohio poultry house is mentioned, which is another affordable and practical option for housing poultry.
- A third option is a cheap hen house, which provides a cost-effective solution for poultry farming.
- Poultry houses for four varieties of birds are discussed, catering to different breeds and their specific needs.
- A poultry house for a number of breeds is also mentioned, providing a versatile option for housing various types of birds.
- Poultry farming and hillside poultry houses are discussed, focusing on the advantages of locating poultry houses on hillsides.
- Ducks and duck houses are covered, providing information on how to house and care for ducks.
- Winter care of fowls is addressed, offering tips and advice on how to keep poultry healthy and comfortable during colder months.
- A stove for poultry houses is mentioned, which can be used to maintain a suitable temperature for the birds during winter.
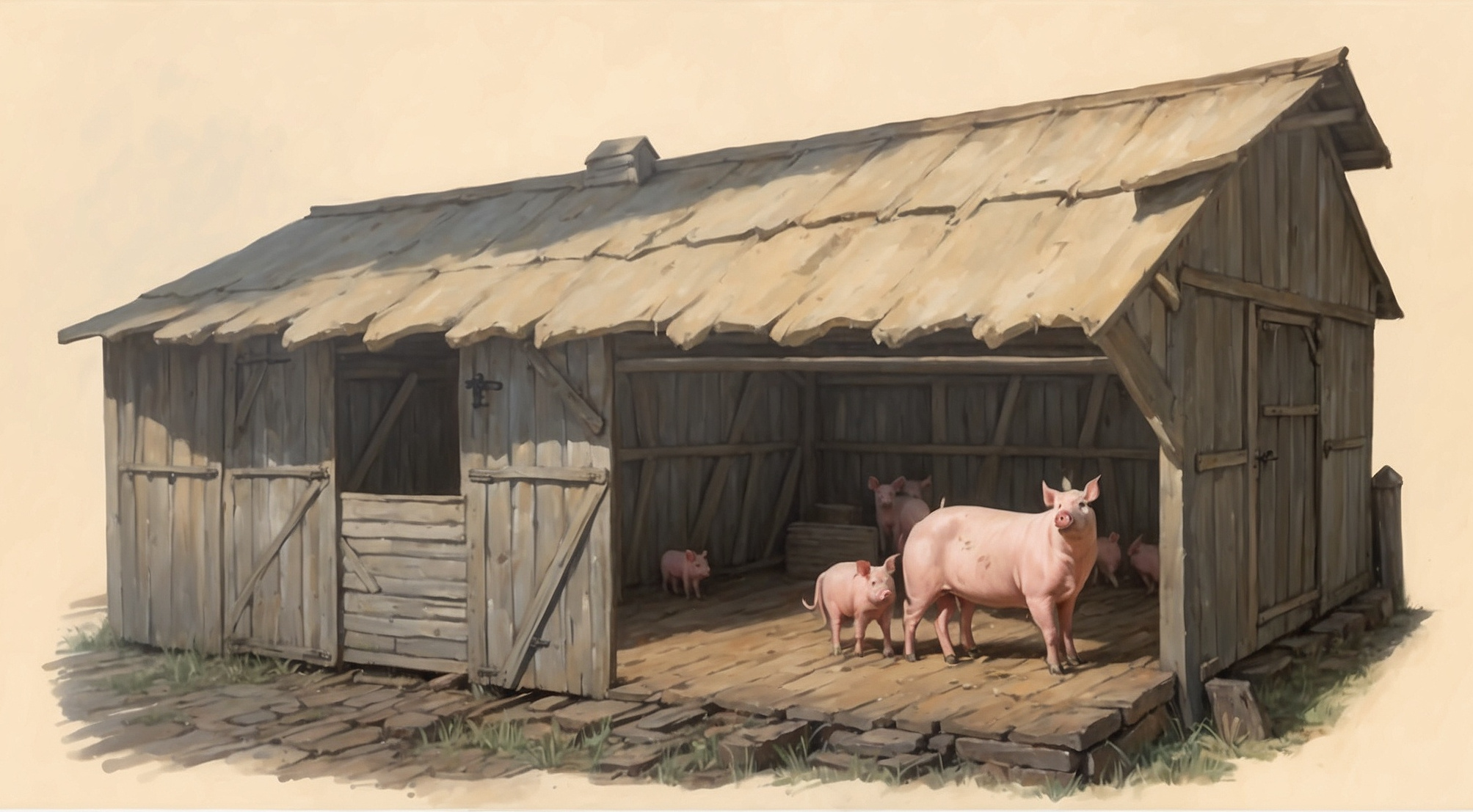
Chapter 7 of the book “Barn plans and outbuildings” discusses piggeries. Key points from this chapter include:
- Plan of a Piggery: A detailed plan for a piggery is provided, showcasing the layout and design of the building.
- A Convenient Farm Piggery: This section describes a practical and efficient farm piggery, focusing on its features and benefits.
- Mr. Crozier’s Pigpen: A specific example of a pigpen designed by Mr. Crozier, highlighting its unique features and advantages.
- A Comfortable Pigpen: This part of the chapter discusses the importance of creating a comfortable living space for pigs and provides suggestions for achieving this.
- Pens and Yards for One Hundred and Fifty Hogs: This section provides guidance on designing and constructing pens and yards to accommodate a large number of hogs.
- A Portable Pigpen: The chapter also covers the concept of portable pigpens, which can be moved to different locations as needed.
- Pigpen, Hen House, and Corn Crib Combined: This part of the chapter explores the idea of combining a pigpen with a hen house and corn crib, creating a multi-functional outbuilding.
- A Pigpen and Tool House: Another combination idea is discussed, this time involving a pigpen and a tool house.
- A Cheap Pigpen: The chapter provides suggestions for constructing an affordable pigpen without sacrificing quality or functionality.
- Self-Closing Door for Pigpen: This section discusses the benefits of using a self-closing door for a pigpen and provides guidance on how to implement this feature.
- A Swinging Door for Pigpen: The chapter also covers the use of swinging doors in piggeries, providing guidance on their construction and benefits.
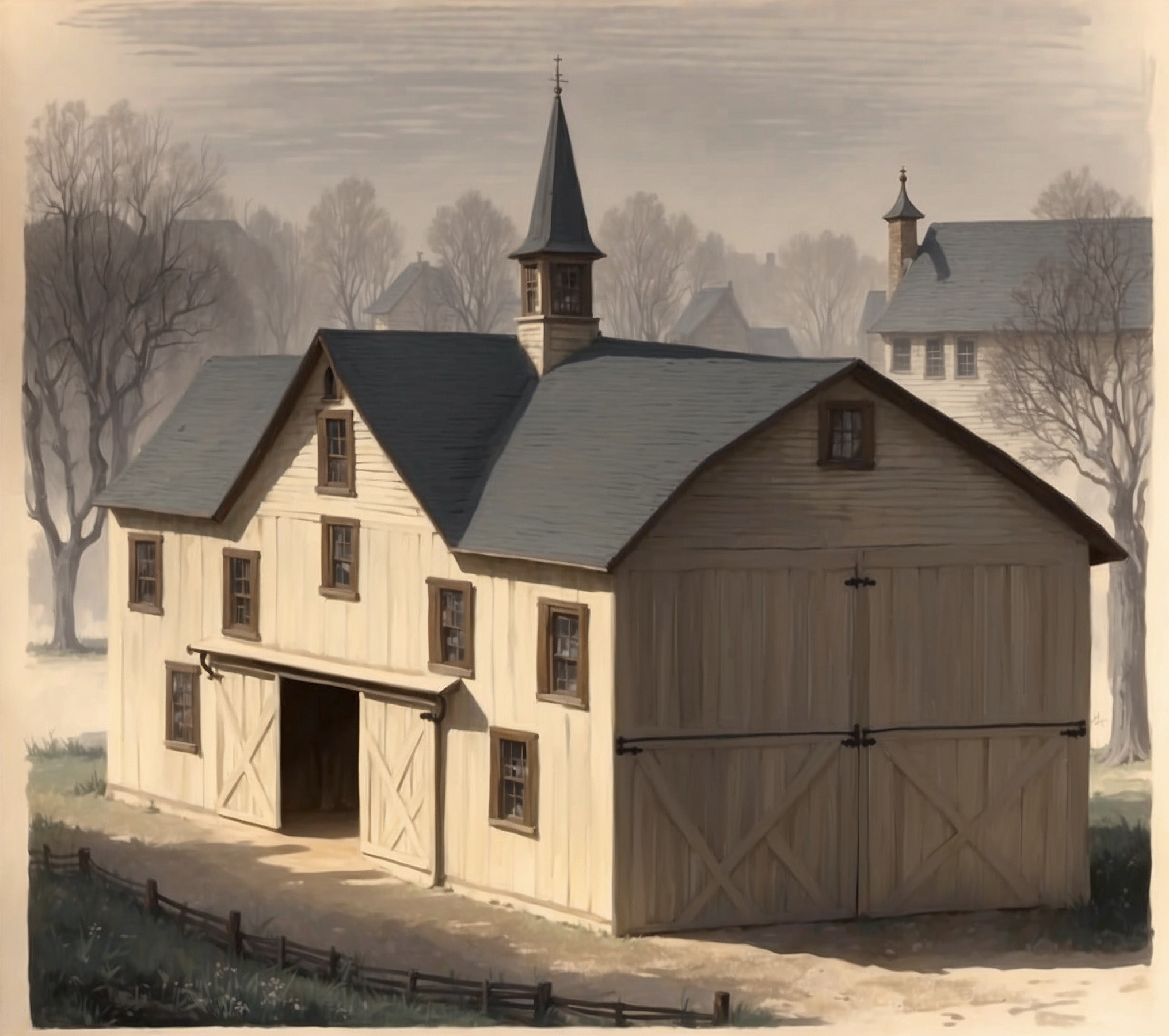
Chapter 8 of the book “Barn plans and outbuildings” discusses carriage houses. Key points from this chapter include:
- A combined carriage and tool house can be a practical and space-saving solution for storing carriages and tools.
- The design should be functional and aesthetically pleasing, with consideration given to the symmetry and exterior finish of the building.
- The grouping of outbuildings and the planting of suitable shade trees can contribute to an attractive appearance.
- The chapter provides a plan and front view of a carriage house, showing the arrangement of the main floor, upper floor, and basement.
- The main floor is used for storing carriages, while the upper floor is used for storing hay, grain, and straw.
- The basement is used for storing tools and other equipment.
- The building is designed with a hay fork and a number of travelers to facilitate the loading and unloading of hay.
- The carriage house is designed to be convenient and efficient, with easy access to the various levels and storage areas.
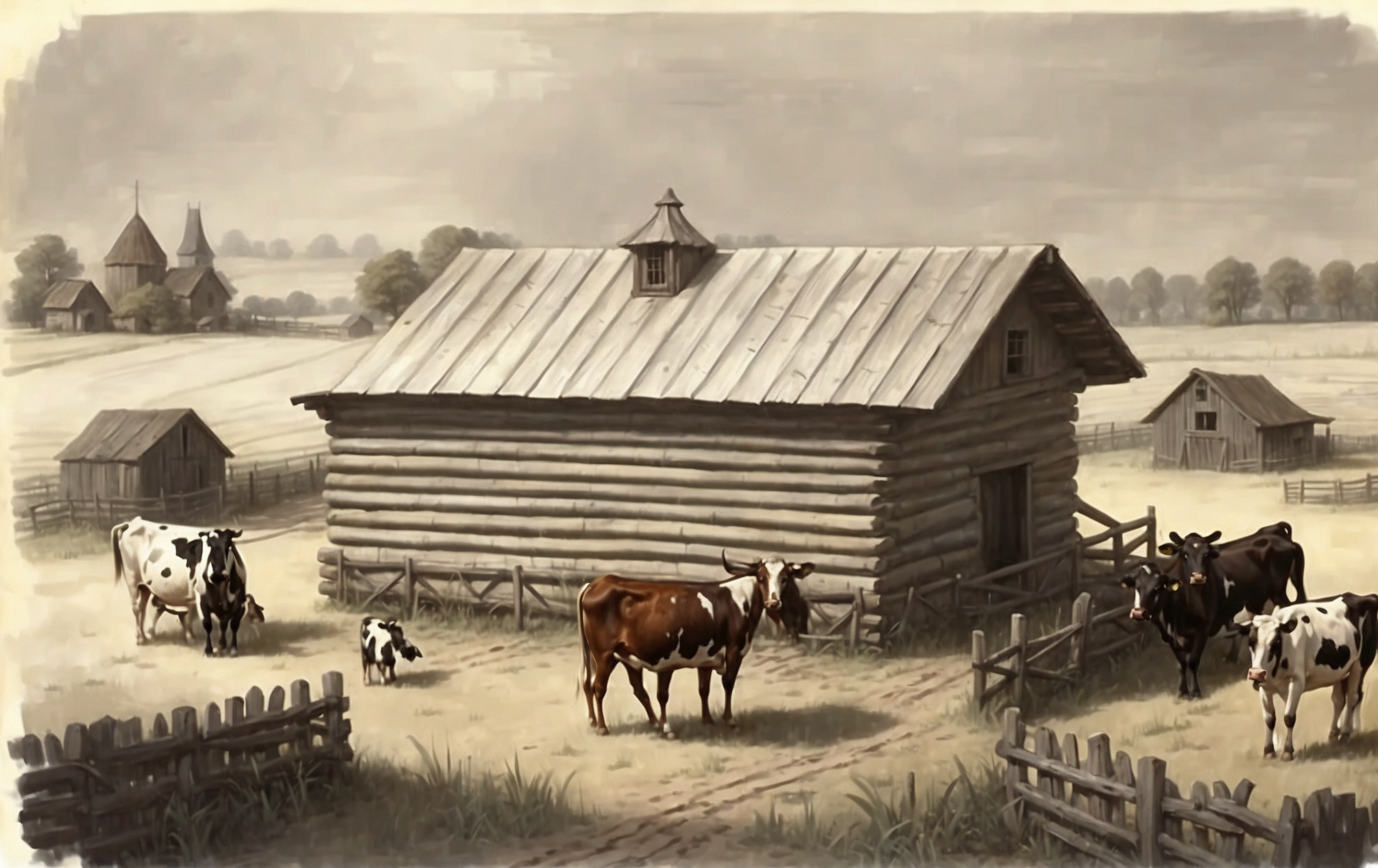
Chapter 9 of the book discusses corn houses and cribs. Key points from this chapter include:
- The importance of proper storage for corn to prevent spoilage and maintain quality.
- Different types of corn houses and cribs, such as the Connecticut Corn House, Improved Corn House, Western Corn Houses, and Self-Feeding Corn Cribs.
- The benefits of using corn cribs over traditional storage methods, as they provide better ventilation and protection from rodents and other pests.
- The need for regular maintenance and inspection of corn houses and cribs to ensure the quality of the stored corn.
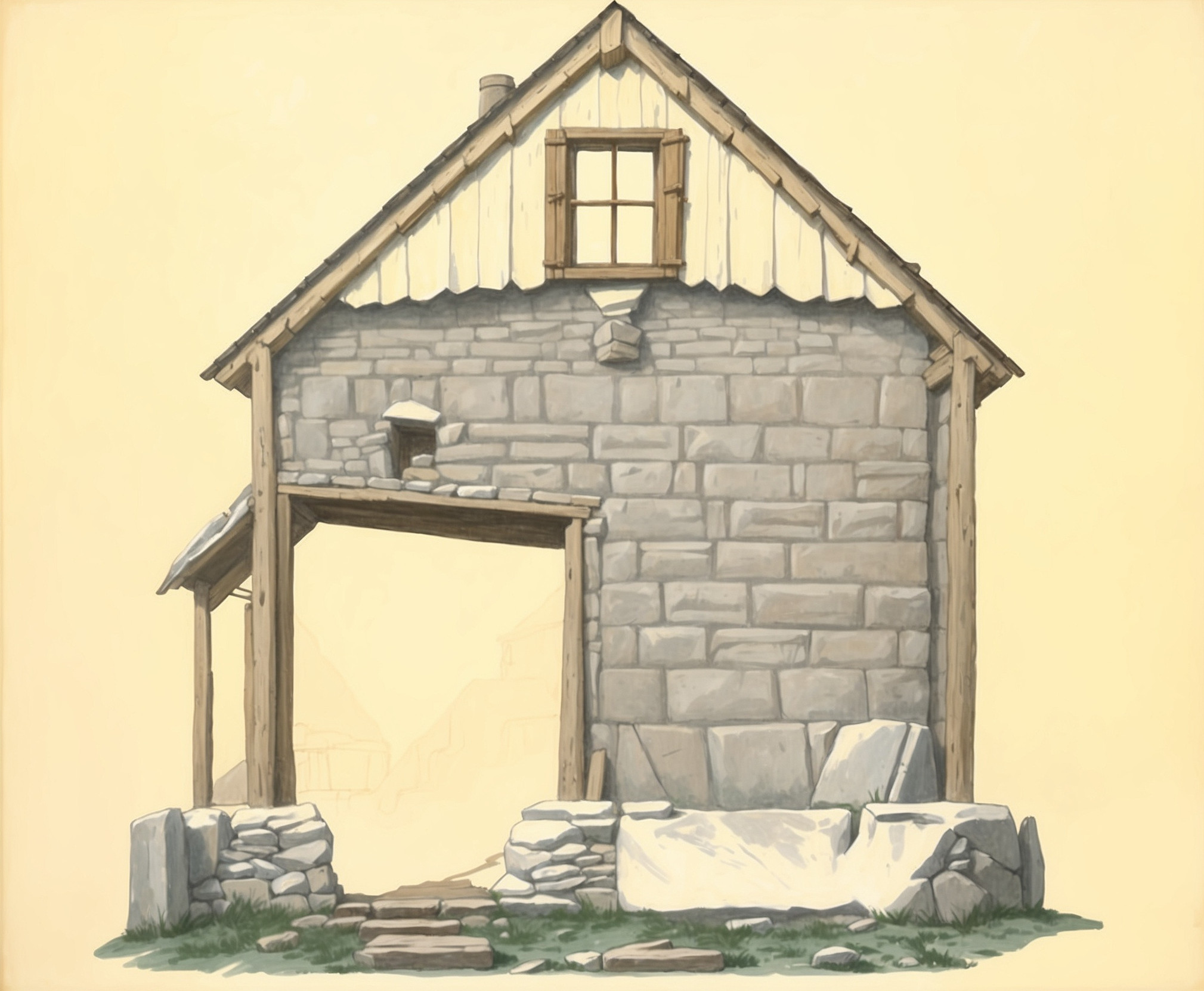
Chapter 10 of the book “Barn plans and outbuildings” focuses on ice houses. The chapter provides information on the importance of ice in the 19th century, as well as various plans and designs for ice houses. Some key points from the chapter include:
- Ice was used for various purposes, such as preserving food, cooling beverages, and even for medical purposes.
- Ice houses were typically built with thick walls and insulated to maintain the cold temperature.
- The chapter presents several plans for ice houses, including a cheap ice house, a small ice house, and underground ice houses.
- There are also designs for ice houses combined with other structures, such as barns or dairy houses.
- The chapter concludes with a discussion of ice without houses, which refers to the storage of ice in pits or other natural spaces that maintain a cold temperature.
Overall, Chapter 10 offers a glimpse into the importance of ice in the 19th century and the various ways it was stored and used in the context of barns and outbuildings.
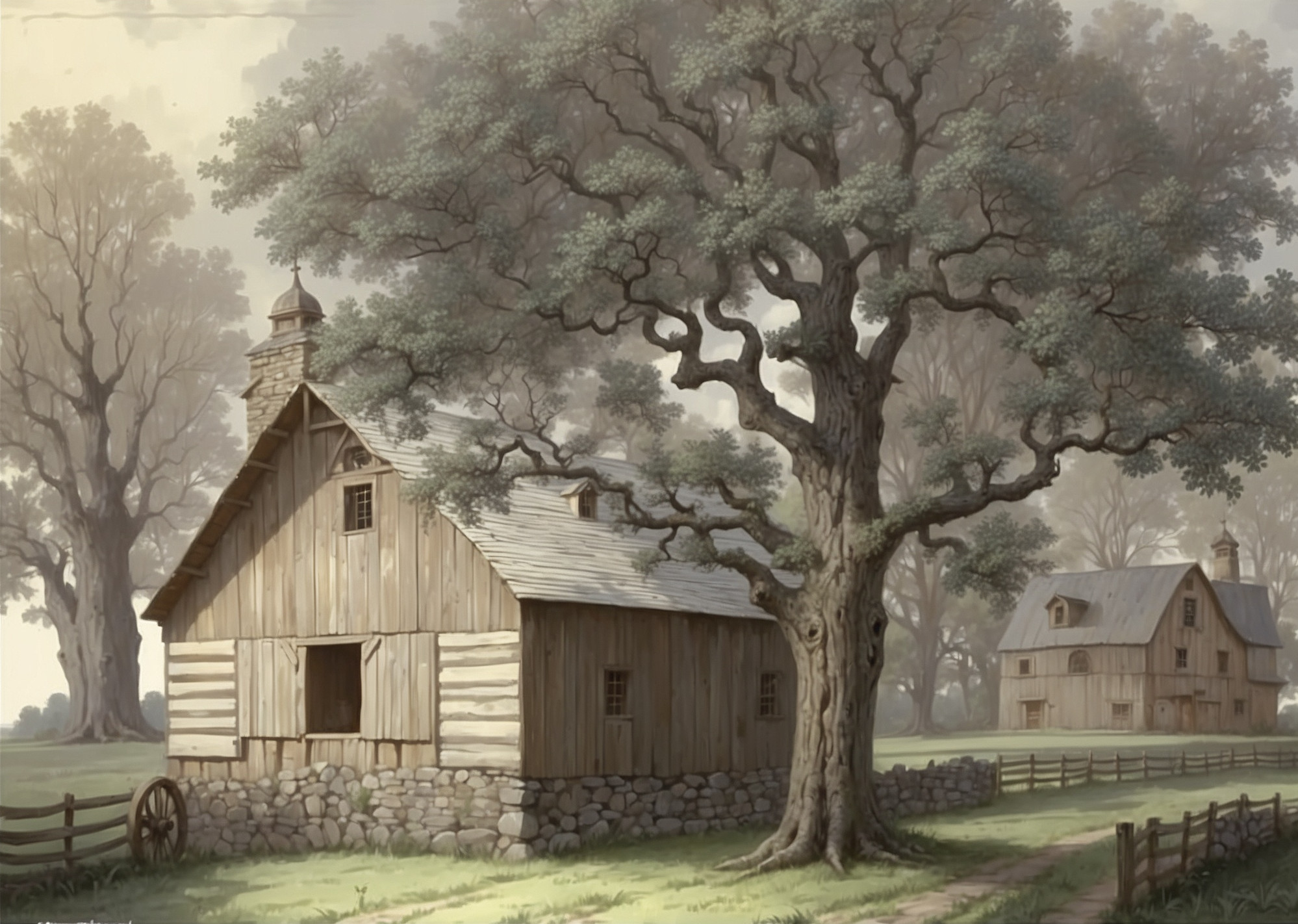
Chapters 11, 12, and 13 of the book “Barn plans and outbuildings” discuss various types of outbuildings, including ice houses, cool chambers, dairy houses, and spring houses.
- Ice Houses: This chapter provides information on the construction and use of ice houses, which were essential for preserving food and maintaining a comfortable temperature in the days before refrigeration. It covers the importance of proper insulation, ventilation, and drainage, as well as the various designs and sizes of ice houses.
- Cool Chambers: This chapter discusses the use of cool chambers, which are similar to ice houses but do not require the storage of ice. Cool chambers are designed to maintain a cool temperature by utilizing the natural cooling properties of the surrounding environment. The chapter covers the construction and use of cool chambers, as well as their advantages and disadvantages compared to ice houses.
- Dairy Houses and Spring Houses: This chapter focuses on dairy houses, which are designed for the storage and processing of milk and dairy products. It covers the importance of proper ventilation, sanitation, and temperature control in dairy houses, as well as the various designs and sizes available. The chapter also briefly discusses spring houses, which are structures built over natural springs to provide a constant supply of fresh water.
Chapter 14 of the book “Barn plans and outbuildings” focuses on granaries. A granary is a structure used for storing grain, and it is essential for maintaining the quality and quantity of the stored grain. The chapter discusses various designs and plans for granaries, including:
- A granary with its grain bins
- Another granary with a plan of grain bins
- A plan of a corn crib and granary
- A measuring grain bin
- A sliding spout for a barn and granary
- A convenient grain bin
These designs aim to provide efficient and practical solutions for storing and managing grain on farms. The chapter also includes illustrations and descriptions of the different granary structures, ensuring that the reader can visualize and understand the various options available for their specific needs
Chapter 15 of the book “Barn plans and outbuildings” discusses smoke houses. A smoke house is a structure used for smoking meats, such as ham, bacon, and sausages, to preserve and flavor them. The chapter provides information on various types of smoke houses, including:
- Convenient Smoke House: A well-designed smoke house should be easy to access and have a suitable size for the intended use. It should also be constructed with materials that can withstand the heat and smoke produced during the smoking process
- Improved Smoke Houses: These are smoke houses that have been enhanced in terms of design, materials, or features to make them more efficient, durable, or user-friendly
- Cheap Smoke Houses: These are smoke houses that are built with cost-effective materials and techniques, making them more affordable for those with limited budgets
- Smoke House Convenience: This refers to any additional features or accessories that make the smoke house more convenient to use, such as racks for hanging meats, shelves for storing supplies, or a built-in oven for cookink.
- An Oven and Smoke House Combined: This is a structure that combines the functions of a smoke house and an oven, allowing for both smoking and cooking in the same space.
The chapter also provides information on the construction and use of these smoke houses, as well as various designs and plans to suit different needs and preferences
Chapter 16 of “Barn plans and outbuildings” discusses dog kennels. Key points include:
- Various designs and plans for dog kennels
- Ensuring proper ventilation and light
- Maintaining cleanliness and hygiene
- Providing adequate space for dogs to move and play
- Considering the dog’s size, breed, and temperament when designing the kennel
- Incorporating features such as outdoor runs, indoor sleeping areas, and feeding stations
- Using durable and easy-to-clean materials for construction
- Ensuring the kennel is secure and safe from potential predators or escape attempts
In Chapter 17 of “Barn Plans and Outbuildings,” the focus is on bird houses. Key points from this chapter include:
- Various types of bird houses are discussed, such as pigeon houses and bird houses for different species.
- The importance of proper ventilation and protection from predators is emphasized.
- Detailed plans and illustrations are provided for constructing bird houses and pigeon houses.
- The chapter also covers rustic pigeon houses, log cabin pigeon houses, Swiss pigeon cottages, and neat pigeon houses.
Chapter 18 of the book discusses the preservation of fodder in silos. Key points from this chapter include:
- European methods and experiments in fodder preservation
- An American silo for brewers’ grains
- Silos under stables
- Sour fodder making
Chapter 19 of the book discusses root cellars and root houses. Key points from this chapter include:
- Root cellars are underground storage spaces for preserving root crops and other perishable food items.
- They provide a cool, dark, and moist environment that helps extend the shelf life of stored produce.
- Root houses are above-ground structures that serve a similar purpose as root cellars.
- Both root cellars and root houses can be constructed using various materials and techniques, depending on the specific needs and preferences of the builder.
- Proper ventilation and temperature control are essential for maintaining the quality of stored produce in root cellars and root houses.
In conclusion, the book “Barn Plans and Outbuildings” provides a wealth of information and inspiration for those looking to construct or improve their farm buildings. The book covers various aspects of farm architecture, including general farm barns, cattle barns and stables, dairy barns, poultry houses, piggeries, and more.
Some key takeaways from the book include:
- The importance of careful planning and consideration of the site and size of the buildings.
- The need for symmetry, exterior finish, and proper grouping of buildings to create an attractive and functional appearance
.
- The benefits of larger, well-arranged barns over smaller, scattered buildings, which can be inconvenient and expensive to maintain
.
By following the guidance and examining the numerous illustrations provided in the book, readers can gain a better understanding of how to design and construct efficient and aesthetically pleasing farm buildings. Ultimately, the book serves as a valuable resource for farmers, architects, and anyone interested in the design and construction of barns and outbuildings.
Gothic Barns: Creating Enchanting Wedding Venues with Timeless Design
The Gothic barn, with its distinctive architectural features and robust construction, offers an idyllic backdrop for weddings, imbuing each ceremony with a sense of history and romance.
Plank Frame Barn Construction: A Deep Dive into John L. Shawver’s Book
John L. Shawver’s “Constructing a Plank Frame Barn,” Forever changed the way farmers build barns.
Get Some New Barn plans and more by joining our Barn Plans Library Below
The Homesteader
- These Plans that are well suited for the small homesteader with a small amount of livestock.
- Limited to our Barn Plans under 1,000 square feet.
- Chicken Coop Plans Library
- Timer Frame Shed Plans Library
- How to Build a Barn Course
- Chicken Coop Course
- 10% Discount on Hardware and Screws
Most Popular: The D-I-Yer
- Our Complete Library of Barn Plans
- Chicken Coop Plans Library
- Timer Frame Shed Plans Library
- How to Build a Barn Course
- Chicken Coop Course
- 10% Discount on Hardware and Screws
Pro
If you are ready to build ASAP- Unlimited Phone consultation with Aaron The Barngeek
- Our Complete Library of Barn Plans
- Member-only project walkthroughs
- Priority access to custom design services
- Insider techniques to make your build faster, safer, and stronger
- Chicken Coop Plans Library
- Timer Frame Shed Plans Library
- How to Build a Barn Course
- Chicken Coop Course
- 10% Discount on Hardware and Screws
Read More about Post and Beam Barn Kits below.
How to start a barn wedding venue business
Learn how to successfully launch a barn wedding venue business, from planning and renovations to legal requirements and marketing strategies.
Is it worth while to have a local sawmill cut some or all of my Barn Lumber or even do it myself?
We have a LOT of eastern red cedars, Tulip Poplars, among other species. If I have a local sawmill cut our pieces for us, would you expect a significant savings overall?
Pride and Accomplishment in Having Built a Barn Myself
Besides the utility of having a barn and the value it adds to our property, having built the barn myself has given me a sense of pride and accomplishment that’s hard to place a value upon.
Free Chicken Coop Plans
You can build this hen house with these free chicken coop plans. It is easy to do. All you need is some rough cut lumber, a hammer, nails, and a circular saw. You can even build one with regular dimensional lumber from your local lumber yard. I built one like this for...
36 egg incubator reveiw. Trying an incubator from amazon.
In may of 2024 my husband and I decided to purchase an incubator in the hopes of hatching some cute silkie chicks for our son to enjoy. We bought eggs from local breeders to hatch along with sticking some layer mixes from our own farm in. As a busy family with my...
Best exterior coating for a barn?
Question asked in the BarnGeeks Facebook Group 4/21/24 Does anybody have any recommendations of the best exterior coating for a 40x60 gambrel? Unfortunately the wood is not rough cut so it won't absorb as well as all of the beams and the frame. I used iron oxide mixed...
Rebuilding Tradition: A Family’s Journey with BarnGeek’s Gambrel Timber Frame Barn
The old 40 x 60 barn my grandfather built in the forties collapsed in a snowstorm in 2015. I wanted to replace it with a similar style so I chose the 40 x 60 gambrel.
Fall 2019 to Now: The Story of Our 44×60 BarnGeek Barndominium!
We are thrilled to share an inspiring story from one of our Barn Plans Library members. This family embarked on a remarkable journey to transform our BarnGeek 40x50 plan into their dream home. Back in the fall of 2019, they decided to mix a couple of our plans,...
The Best Treats for Your Chickens this Summer
What are the best treats for my chickens? What can I safely feed my chickens? Let's look at some common chicken treats and what makes them good for you (your wallet) and your chickens! 1. Food scraps Low waste, low cost, and tons of fun! What could be better? Chickens...

