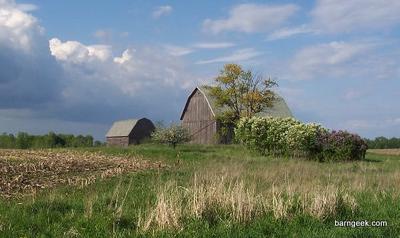
Asked by Josh from St. Louis
Hi, i’m building a gambrel roof barn that’ll be 30’x50′, but i’m having trouble figuring out the pitch and height i want. most of the new designs look too “squatty” compared to the old gambrels in my area. is there a resource for figuring this out? are there traditional dimensions or formulas to guide in laying these things out?

I have built a 12′ x 16′ shed and I want a perfect pitch gambrell roof if’n possible, I’m 5’9″ tall and I want ta be able ta walk down the middle, I need help
I have a gambrel barn in Nova Scotia, built in 1927. The big timbers are hewn but all the lumber was sawed. It’s 34′ by 40 ‘ with a 16’ lean to section under the eave at the back. This morning I took my level and square to measure the angles used for the rafters. I am making the assumption that the builder used a rafter square rather than calculate with angles. The bottom pitch is 12/7. The top pitch is 8/12. It’s a classic barn with beautiful lines. We built a modern gambrel building 20 years ago that used the semi circle method to determine the rafter configuration. The newer barn is just a bit too squatty, if that’s a word. We should have replicated the angles in the traditional barn. The purlins in the old barn are hewn 8×8’s. Perhaps that allows for higher construction. I have always thought that the pitch of the roof has more to do with snow load and rafter length than anything else. There are only a few of the old gambrel barns left now. It’s a shame but it would be an incredible challenge to find the timber and lumber needed to frame up the old style gambrels.
how to…
I built a 12×16 shed with a gambrel roof and am now trying to figure out how to lower the roof so I can haul it to different location. Any ideas on that?
How wide can you go with a gambrel
I see you guys have a 40×60 gambrel plan I was wondering if I can go wider then that looking for 80×100 any thoughts
how about gable roof pitch?
I have often thought the same thing about many of the agricultural buildings I see with gable roofs as well – that the roof pitch looks way too flat. Do you have a range of roof pitch that you think looks best, or a minimum that you don’t go below? This would be helpful when designing a barn or other small outbuilding. Thanks!
Pitch for gambrel roof barn
I appreciate your comments about avoiding squatty looking gambrel barns. I want to build a 40 foot wide and 60 foot long gambrel barn. What pitches would you recommend for it? If on other hand I went with a gable roof , what pitch then?
Hi Josh,
Well there are about as many different gambrel roof configurations out there as there are gambrel roofs. There really isn’t a standard, however I know exactly what you mean about the squatty appearance of your modern gambrel trusses.
Most of your pre-made trusses that are designed as a gambrel consist of roughly a 20/12 bottom pitch and a 4/12 top pitch. So you have a really steep bottom pitch and a really flat top pitch. This results in that “squatty” appearance.
Now, I am going to give you a design secret that I have discovered free of charge. 😉
The rule of thumb that I use when designing a gambrel is that the top pitch should be no less than half the pitch of the bottom. In other words if you start with a say 14/12 bottom pitch your top pitch should be 7/12 or greater. If at all possible it looks the best at exactly half. The shallower the top pitch the more “squatty” it will look.
My go to pitch combo is usually 14/12 bottom and 7/12 top. A 12/12, 6/12 combo will work, and so will a 16/12, 8/12. On your 30′ wide barn that 14/12, 7/12 combo should work well. Wider barns will start to need a shallower pitch if the goal is to limit the height of the barn. The opposite is true with a narrower barn you may need to start going steeper to give enough head room in the loft.