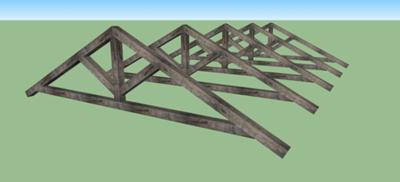
Asked by Shaun from Ionia, MI
We are planning on building a small gambrel roof traditional barn (shed?) in the spring. We are planning on having the foundation inset into a south facing slope and using the lower level for storage of grain and a sheep/goat shed (no more than a half dozen hair sheep and a goat or two, the loft for hay/straw, and the main floor for our Farmall C and other bits and pieces.
We think we want about 14 x 18 feet (told you it was small), with 10 foot side walls and a full loft. We have access to a good deal of old beams and siding, and hope to recycle as much of this as possible.
We cannot find plans and specifications for something like this anywhere. Can you help?

Hi Shaun,
I would be happy to help you with your project. Sounds like a really neat little barn you are planning. What better way to recycle barn wood than to use it to build a new barn!
What size beams do you have? Are they 8×8, or 10×10?
I can design a frame for you that will best utilize your old beams and boards. Let me know what you have to work with and I will come up with a plan for you. You can email me a inventory list of your materials at [email protected]
Thank You
Aaron Esch
“The Barn Geek”
P.S. Above you will see some king post trusses I designed to be built with old barn beams.