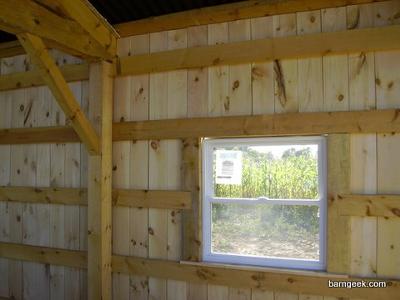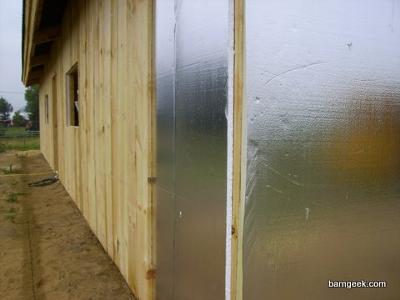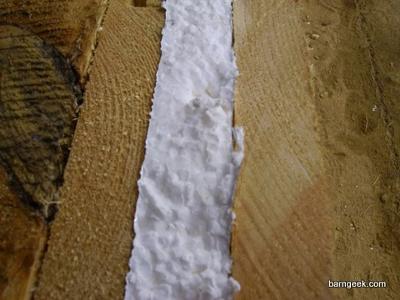


Asked by Rusty Miller from Sonoma, California
Hello, I am considering using a frame like yours to build a small house in Sonoma county, California. I have some general questions.
What is the process for re-aassembling the post and beam structure? Is this a specialized undertaking? If so, have you used competent people in California?
Once the frame is up what is used build out the side walls? Is it based upon in-filling the open areas with traditional frame construction or is there a better way to ensure that the structure is relatively air tight?
Are there any issues with the foundation? Currently the approach is that a part, if not all, of the structure will be built on a basement foundation structure – any issue?
Have you shipped to California before? Any idea of the cost?
Thank you for your consideration.
Rusty Miller

insulation
In terms of construction, this building is
going to be a home so I want it to be well insulated. If I use the system with foam insulation I envisage a post, attached horizontally to the outside of the post is a 2x 6 Girt, attached vertically to the girts are
board and batten exterior pieces that sheath the house.
I assume that the inside (interior side of the boards) of the board and batten is covered with a membrane like tar paper to protect against moisture coming between the board joints. Then I assume that the area inside of that membrane is sprayed with foam insulation.
How far does the insulation go back? If you want to show off the posts, which I believe are 6″ x 6″, then how far does the insulation come into the houseand cover the post?
I assume that that is linked to the R factor of the foam but in my mind I think you have to have at least 3 inches of foam?
That would leave a part of the post exposed, as well.
If I want a drywall interior that will take up another 1/2 inch, correct?
If I use a spray foam I still have to provide frames for windows and doors and support for electrical boxes. Are those just framed in and sprayed after as well?
Other than a board and batten exterior do you use other materials?
Have you used steel siding on the exterior?
If you use the spray foam insulation it would fill the 2″ cavity created by the 2×6 girts between the outside of the posts and the inside of the board and batten. Giving you 2″ of insulation and leaving the posts fully exposed to the inside.
If you wanted more than that you could build out from the inside of the 2×6 girts say with a 1×6 nailed over the 2×6. Giving you 3″ of insulation but covering 1″ of the post.
This would accomplish the same goal around your windows. (see picture of window above) And yes with the addition of drywall you would have a total of 1 1/2″ of post covered leaving
4 1/2″ exposed.
I haven’t used steel as a siding. Frankly I wouldn’t recommend it. It has absolutely no insulation value and can cause moister problems on the inside of your home from condensation.
Wood siding coupled with modern protective finishes can be as low maintenance as any steel or vinyl product.
Hi Rusty,
Thank you for your great questions. Our barn kits are easy to build. Really its more like assembly than construction. Any qualified contractor can handle the project with no problems. For more details on this see the following articles.
A post and beam barn kit that you can build yourself!
Barn kits you can build yourself
No, we don’t have anyone in California to recommend, but we do have some tips on finding the right contractor to build your barn.
How to choose the right barn builders
Although you certainly could build a stud framed wall between your posts, there are better ways of making your building air tight. This is where a timber framed structure really shines. As you can see in the pictures the typical wall is constructed by using 2×6 girts that are placed horizontally on the outside of the posts. Then board and batten are nailed vertically on these girts. This method of construction allows more possibilities when insulating.
There are several options, but 2 that I recommend.
1. After your board and batten is installed and before you put up your interior wall coverings, have the cavities between the girts filled with a spray foam insulation. Then you can cover with your choice of wall coverings. This will allow you to show off the beautiful timbers instead of hiding them.
There are contractors all over the country who specialize in spray foam insulation. In my book spray foam gives you the most bang for your buck.
2. SIP’s SIP stands for Structural Insulated Panels. These are basically 2 layers of plywood or OSB with a layer of foam sandwiched in between. These panels are very energy efficient but can be expensive. After your frame is up you can install these SIP’s on the outside of the structure. This will give you an envelope of insulation.
Foundation
Our kits can be built on any foundation or combination of foundations. See this article for more information.
You can build a post and beam barn on almost any foundation.
Shipping
Our barn kits cannot be shipped to California.
I hope this answers your questions. If you have any more questions please feel free to ask.
Thank You
Aaron Esch
The Barn Geek