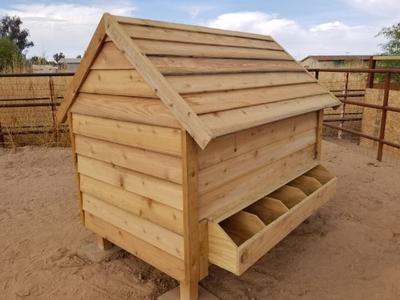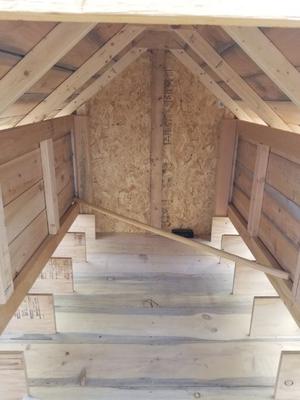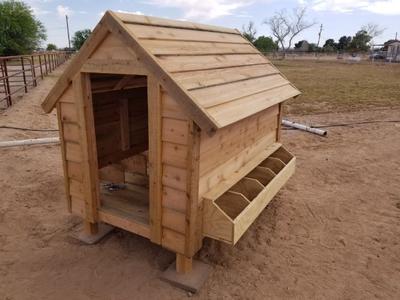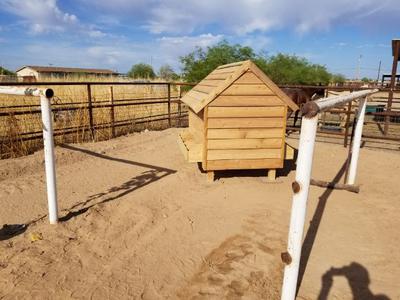



Project by Trevor Roth in Rutland, ND
My wife decided we need some chickens for our little farm so I told her I’d build her a coop. After looking at multiple designs I fell in love with the functionality of these coops so I put together one based on the main design with a few modifications. First I only used nesting boxes on one side and a large fold down “clean out” door on the other side. Also the side of the nesting box folds down as well so that there is a straight through shot from one side to the other for easy cleaning. The main base is 5’x10′ with the coop part being 5’x5′. Luckily I had a lot of random lumber and supplies so cost was kept to a minimum. When I first started I told her I’d build her a chicken shack, when I was finished my wife decided it was too nice to be a shack and decided instead to call it the “chicken chateau”. I plan to add a wheel system on all 4 corners for easy mobility around the yard. Thanks for putting out a simple but very effective coop plan.

Recent Comments