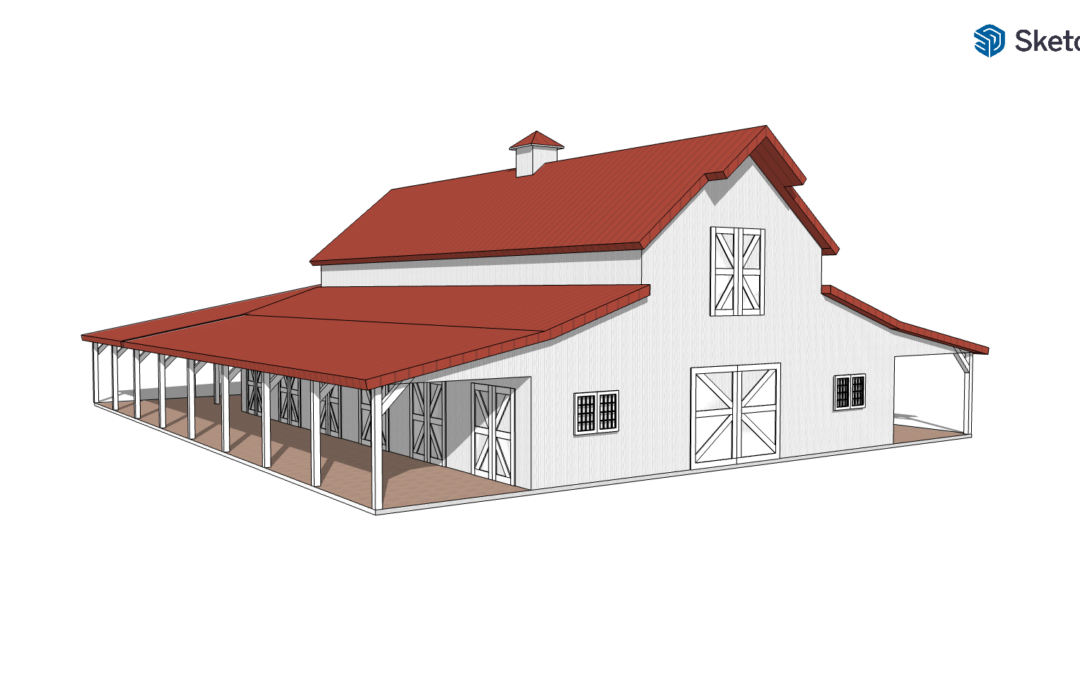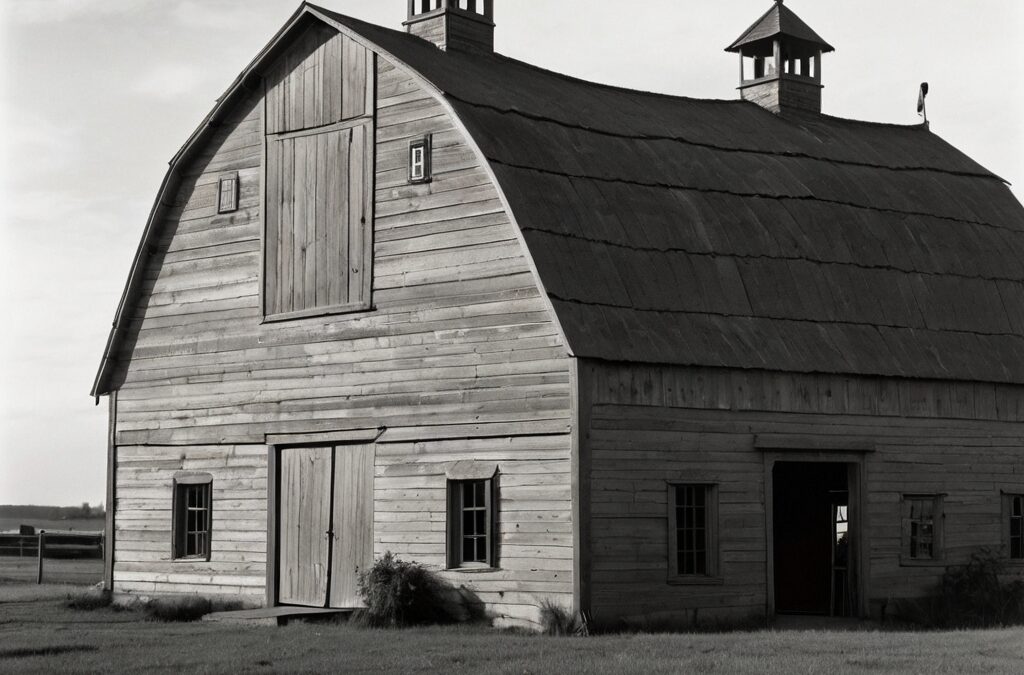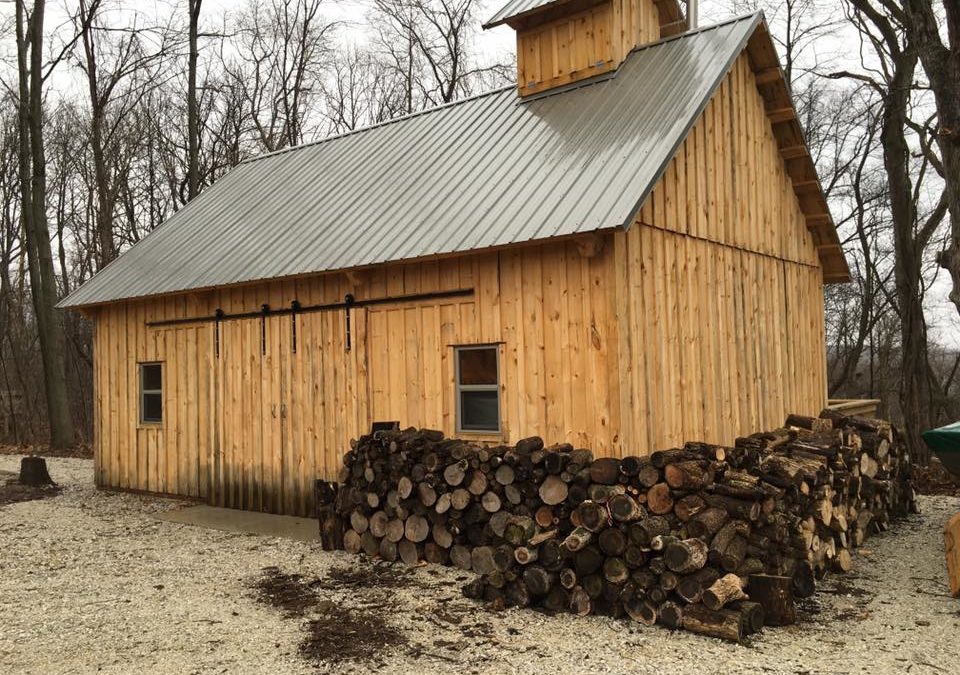
by Aaron Esch | Mar 19, 2024 | Barn Plans DIYer, More Barn Designs
Picture This: In the heart of a rolling countryside, nestled among whispering trees and fields of wildflowers, stands a timber frame barn that embodies rustic elegance and timeless charm. Its sturdy wooden beams, weathered by years of standing tall against the...

by barngeekthe | Mar 8, 2024 | More Barn Designs
Nestled in the embrace of a lush, verdant valley, where the horizon is stitched to the land by the delicate fingers of dawn, stands a Gothic barn homestead. This majestic sentinel of wood and history is a testament to the resolute spirit of a self-sufficient...
by Aaron Esch | Feb 5, 2021 | More Barn Designs, Old Barn Plans Books
by Aaron Esch | Jan 31, 2021 | More Barn Designs
Welcome to The Rough Cut Revolution! "Learn to use Local Rough Cut Lumber to Build Your Dreams!" Get Your Barn Plans Here Bargain Gable Pole Barn Designs These gable pole barn barn designs maximize the use of materials to give you the most bang for your buck. It is a...

by barngeekthe | Jan 30, 2021 | Barn Plans DIYer, Barn Plans Homesteader, More Barn Designs
20×30 Sugar Shack Barn Plans Buy Plans Now See The Hardware Kit For This Barn These 20×30 Sugar Shack Barn Plans are perfect for a hobby farm or homestead. There are 4 bents and 3 bays in this barn with 18′ 4″ of clear span. You will have 1200...
by barngeekthe | Oct 6, 2010 | More Barn Designs
This 18×32 Gable Barn Design has a 18×16 second floor observation booth. This barn is designed for 4-H fairgrounds. It is designed to be an observation/ registration booth. This Barn features a 3 foot overhang on the lower level, for an out of the weather...





Recent Comments