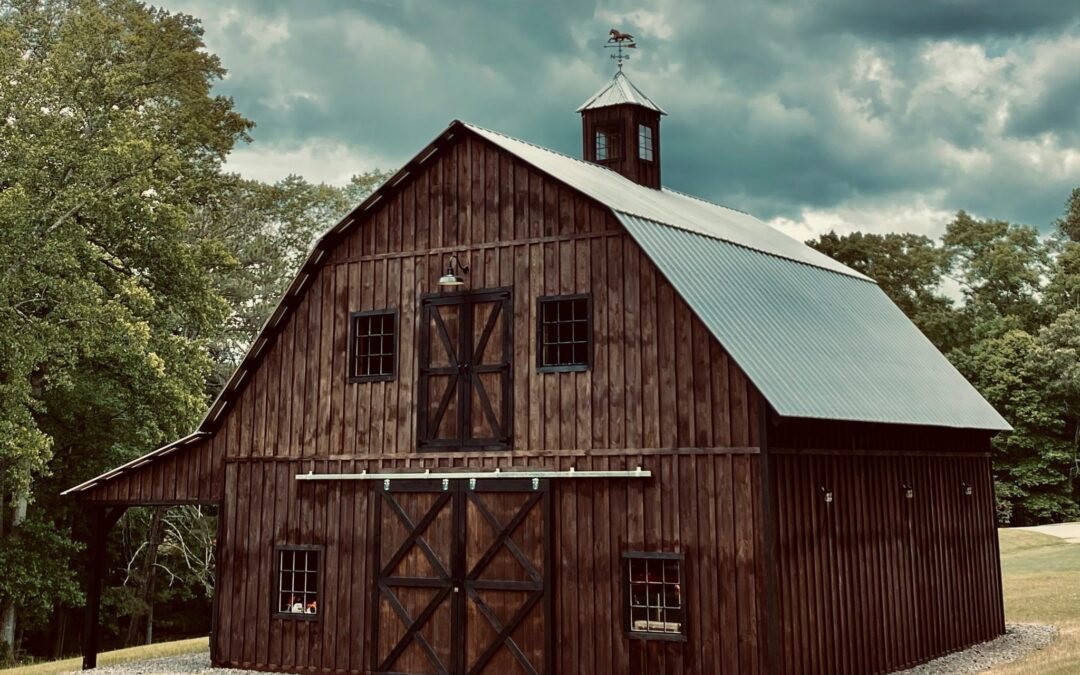by barngeekthe | Jan 31, 2021 | Barn Plans DIYer
40×60 Gambrel Barn Plans Buy Plans Now 40x60 Gambrel Barn Frame by barngeek on Sketchfab See The Hardware Kit For This Barn "FREE Video Course! How To Build The Perfect Traditional Barn... Without Becoming Amish!" Enter your name and email below to...
by barngeekthe | Jan 31, 2021 | Barn Plans DIYer
40×50 Horse Barn Plans Buy Plans Now See The Hardware Kit For This Barn Our 40×50 Horse Barn Plans are a classic horse barn design, known in some areas as the monitor style or the Kentucky horse barn. Whatever you call it it is recognized everywhere as a...
by barngeekthe | Jan 31, 2021 | Barn Plans DIYer
36×50 Gable Barn Plans Buy Plans Now These 36×50 Gable barn plans have tons of space both upstairs and down. The large shed roof dormer in these barn floor plans give you ample head room for living space, hay storage or almost anything you might need it for....
by barngeekthe | Jan 31, 2021 | Barn Plans DIYer
30×40 Gable Barn Plans 15,000 Board Feet Buy Plans Now See The Hardware Kit For This Barn These 30×40 Gable Barn Plans blend traditional good looks with modern ease of construction. This barn design has 2′ overhangs and features a strong roof to resist...

by barngeekthe | Jan 31, 2021 | Barn Plans DIYer
30×30 Gambrel Barn Plans Buy Plans Now See The Hardware Kit For This Barn About the Gambrel Barn Plans Benefits of a Gambrel Barn Where can I get the plans? Hardware Kit Pricing About The Gambrel Barn Plans Our 30×30 Gambrel Barn Plans are a classic barn...
by Aaron Esch | Jan 31, 2021 | Barn Plans DIYer
22×50 Gable Barn Planswith 12′ Shed Roof Lean to Buy Plans Now See The Hardware Kit For This Barn This 22×50 gable barn plan has a 12′ shed roof lean to on one eve side. This barn is perfectly customizable for your needs. Need a starter barn with...


Recent Comments