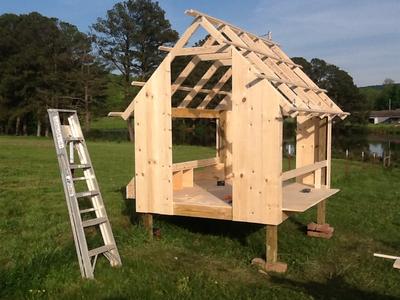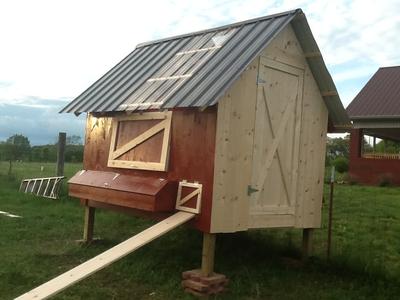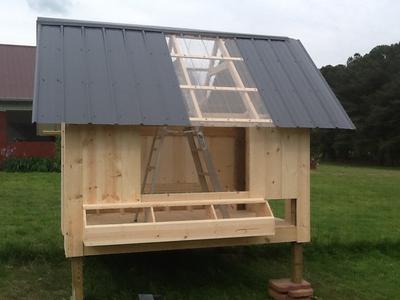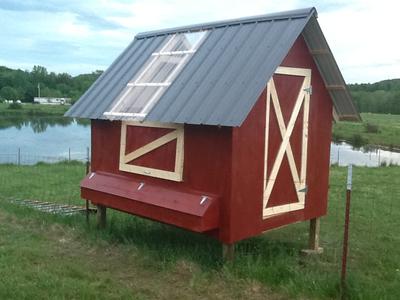



Project by Tom n Barb in Tennessee
We used the plans provided and increased the size to 6×8, and added a second door for easy cleaning. We also Mae the windows smaller and added a chicken door. Metal roof with clear plastic sheet gives added light into the coop.
It took us four days to build, and then a few days to added final finishing touches. We plan to in close the whole area with a run.
It was a fun project, and The Chief Finacial Officer of Wet Dog Farms, (Barb), is happy. And you know that is a good thing !

very nice coop. How did you do rain isolation?
Is there any water leaking from the nails?
thank you
Hi, I’m wondering if you still have the plans for your 6×8 coop? The link no longer works. Thanks
You can get these plans for free here:
https://barngeek.com/free-chicken-coop-plans
Where can I get the plans for this coop
You can get these plans for free here:
https://barngeek.com/free-chicken-coop-plans
great coop but the leaning ladder freaked me out until I saw the t post!!!!!
I really like your chicken coop. My wife wants me to build a coop. I like your design. How can I get the plans?
I used the plans provided on this site. Some field engineering was required in the layout of the chicken door, changing the size of the chicken boxes, adding a second door, adding the stairs, doing a metal roof with a plastic sky light. And many trips to Lowes.