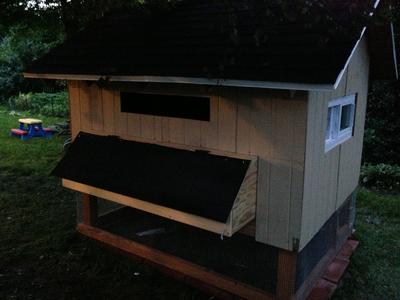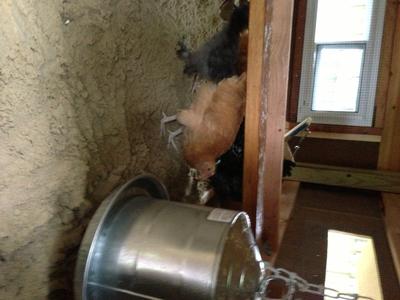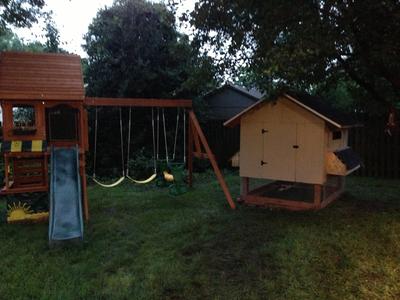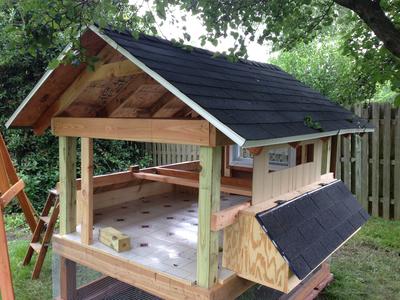



Project by Kelly in NJ
We build this coop but goofed on the base so it ended up 5 x 7. Then we added more windows and vinyl flooring and still need to paint and trim it plus add bushes to the front.
A front porch and ornate details….
Overall I’m happy I went with this plan vs a few others I did purchase but chose not to build. Thanks for the plans!!!

Recent Comments