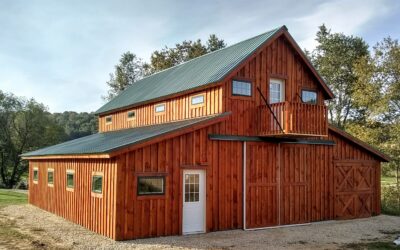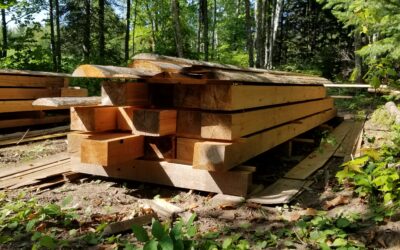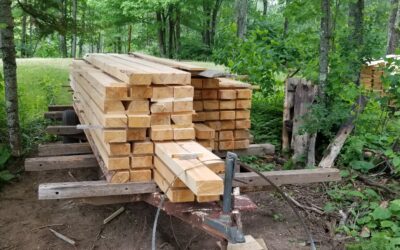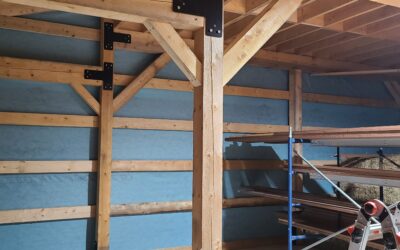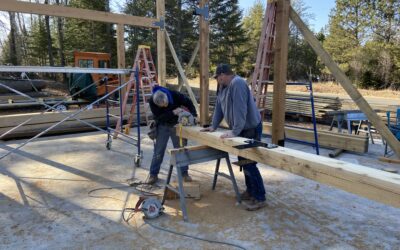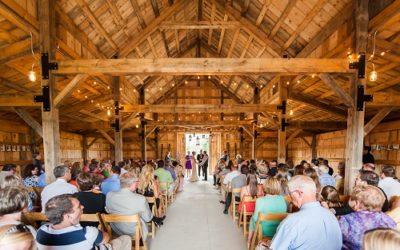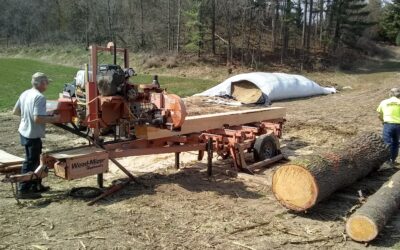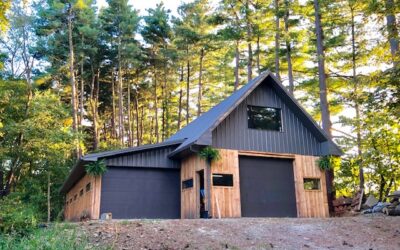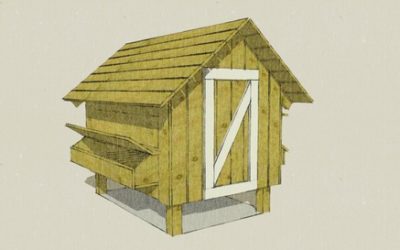Barn terms and their definitions

Bay – This term refers to the open space between the bents of your barn kit.
Bent – This term refers to one section of framework made up of posts and beams. Bents are spaced 10 or 12 feet apart.
Board and Batten – This is the vertical siding of your barn. They are full dimension rough cut 1″x10″ boards and 1″x3″ battens.
Girts – Girts are rough cut full dimension 2″x6″ timbers and are nailed horizontally from post to post.
Knee Braces – Knee braces are the short angled pieces that support the posts and tie beams. They are rough cut full dimension 4″x4″ or 6″x6″ timbers with precut angles
Loft Decking – These are rough cut full dimension 1″ thick boards. They attach to your loft joists and make up the floor surface of your loft.
Loft Joists -These are rough cut full dimension 2″ thick boards. They attach to your tie beams and support the loft decking.
Posts – These are the upright support timbers that run from the foundation to the tie beams and rafter beams. They are full dimension 6″x6″ rough cut timbers.
Purlins – Purlins are rough cut full dimension 3″x6″ timbers that lay horizontally from rafter beam to rafter beam.
Roof Sheathing – These are rough cut full dimension 1″x8″ boards. They attach to the purlins on your barn. They run vertically from the peak to the eve and provide a surface for your roofing material.
T-Plates – T-plates are 3/16″ thick steel brackets shaped like a T. They are predrilled to match the predrilled holes in your timbers. They are used to connect your posts and beams in various places on your bent.
Tie Beams – Tie Beams are full dimension 6″x8″ or 6″x10″ timbers that run horizontally from post to post. They help support the roof, walls, and loft of your barn.
U-Bracket – U brackets are 3/16″ thick steel brackets that are formed to fit on the bottom of your posts and attach to your foundation. They are predrilled and come with wedge anchors for attaching to concrete. They also provide a barrier between your posts and the concrete so that no wood touches concrete.
Read More about Post and Beam Barn Kits below.
How to Save $15,000 Building Your Own Barn: A Complete DIY Guide
40x50 Horse Barn Style Barndominium Building your own barn can save you serious money - we're talking about $15,000 or more in labor costs alone. But before you grab your hammer and start swinging, there are some important realities to consider about DIY barn...
How to Store Lumber to Prevent Warping
Learn how to store lumber effectively to prevent warping, ensuring your wood remains stable and ready for your next project.
How to Use Local Lumber to Cut Barn Costs
Learn how using local lumber for barn construction can save money, reduce environmental impact, and support your community.
Mortise and Tenon vs. Steel Plate Joinery in Timber Frames: What DIY Builders Need to Know
Explore the differences between mortise and tenon joints and steel plate connections in timber framing, focusing on strength, aesthetics, and construction methods.
Checklist for Hiring a Barn Contractor
Learn how to hire the right barn contractor with essential tips on credentials, reputation, bids, and communication for a successful project.
How to start a barn wedding venue business
Learn how to successfully launch a barn wedding venue business, from planning and renovations to legal requirements and marketing strategies.
Is it worth while to have a local sawmill cut some or all of my Barn Lumber or even do it myself?
We have a LOT of eastern red cedars, Tulip Poplars, among other species. If I have a local sawmill cut our pieces for us, would you expect a significant savings overall?
Pride and Accomplishment in Having Built a Barn Myself
Besides the utility of having a barn and the value it adds to our property, having built the barn myself has given me a sense of pride and accomplishment that’s hard to place a value upon.
Free Chicken Coop Plans
You can build this hen house with these free chicken coop plans. It is easy to do. All you need is some rough cut lumber, a hammer, nails, and a circular saw. You can even build one with regular dimensional lumber from your local lumber yard. I built one like this for...

