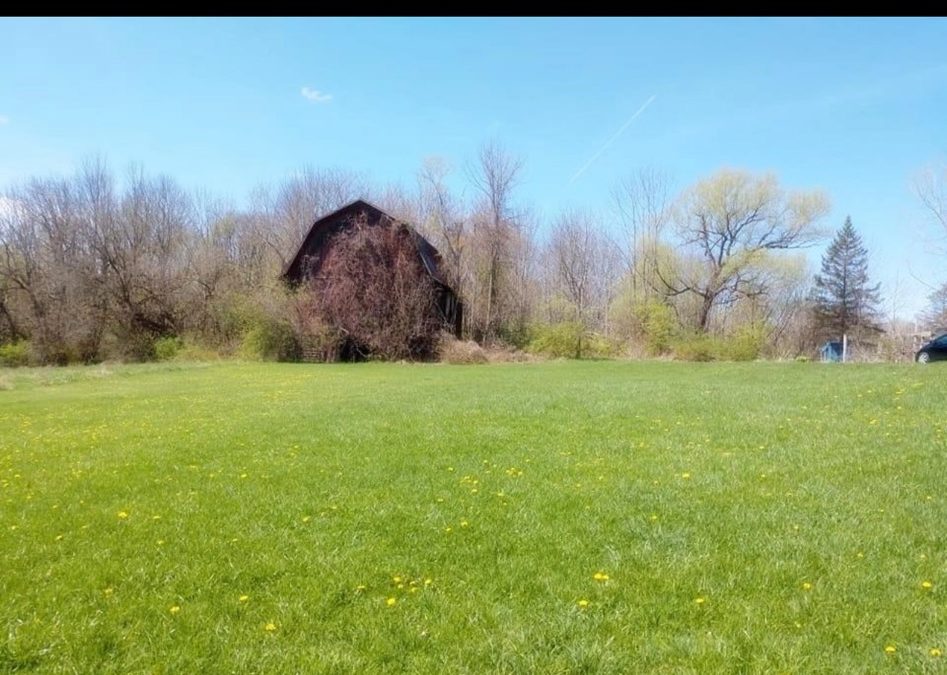
by Kristen Shelt | Jun 6, 2021
Property recently purchased in Geneva Ohio with barn in need of dismantling. Barn is circa 1890s, species unknown, circle saw material. Reclaimed wood is dry and in good condition.
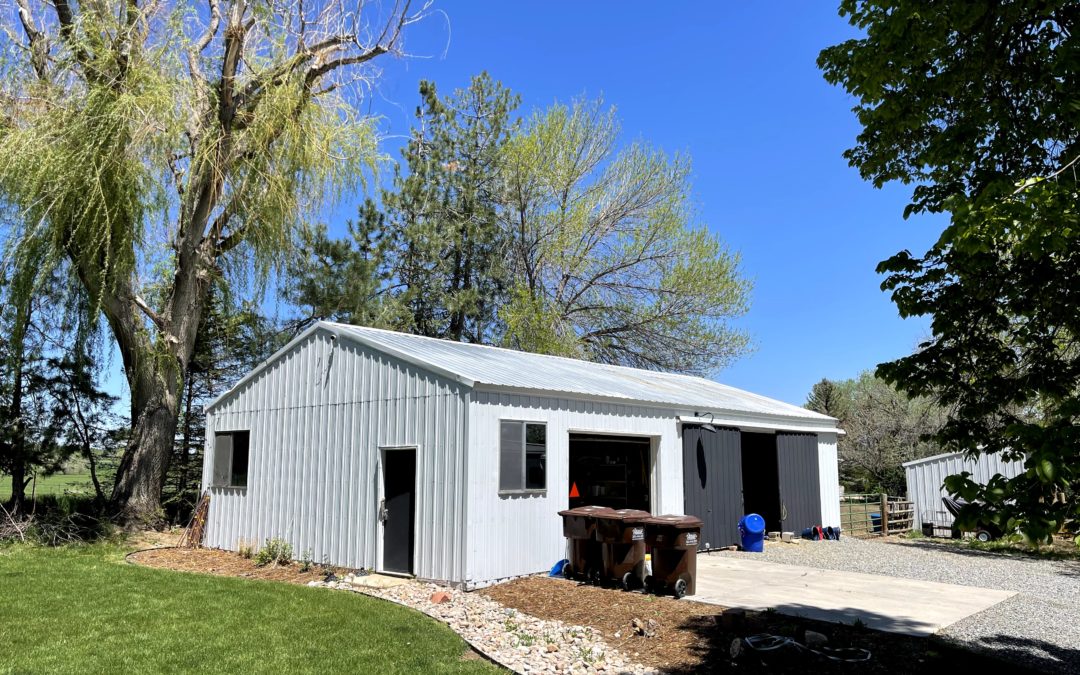
by Steph Sharma | May 24, 2021
Steel building likely put up in the late 1970’s. Approximately 41′ x 22′. Wooden supports and wooden framing. We are planning to build a new barn in the same spot as this shed and need more space. Stalls (Behlen) can go if the barn is being...
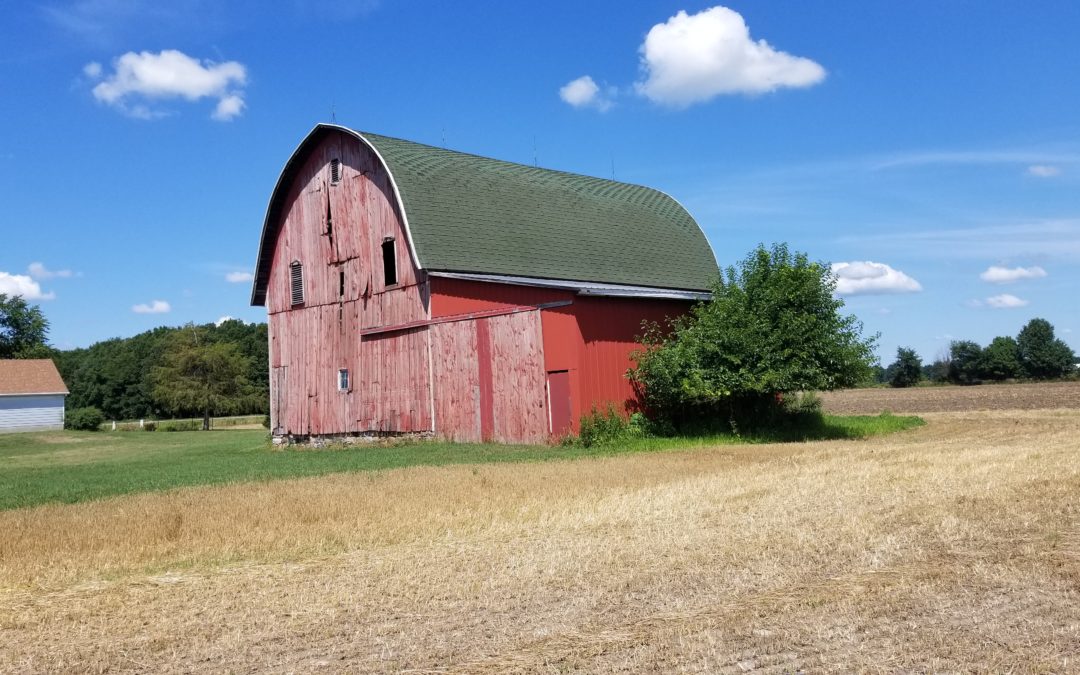
by Leroy Rademacher | May 9, 2021
Curved roof barn built about 1907. Barn is about 34 x 50 and about 40 feet in height. Many good 10 x 10 beams up to 50 feet in length. 26 roof ribs and a cut stone foundation. Barn contained a milking parlor, granary, hay lofts and drive though barn floor. Also...


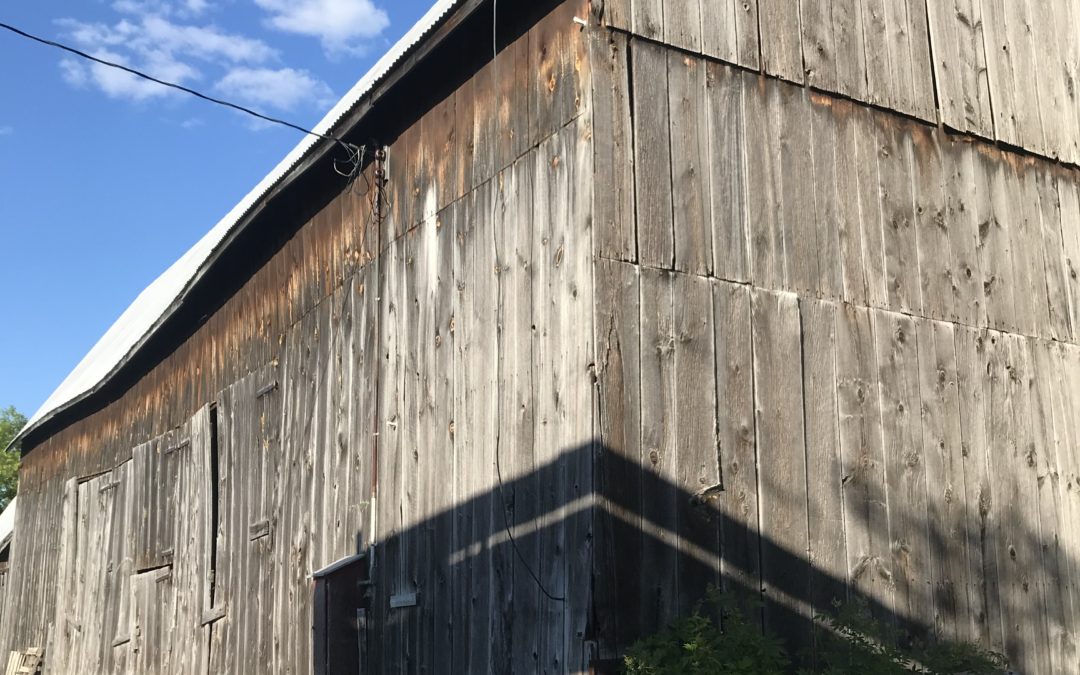

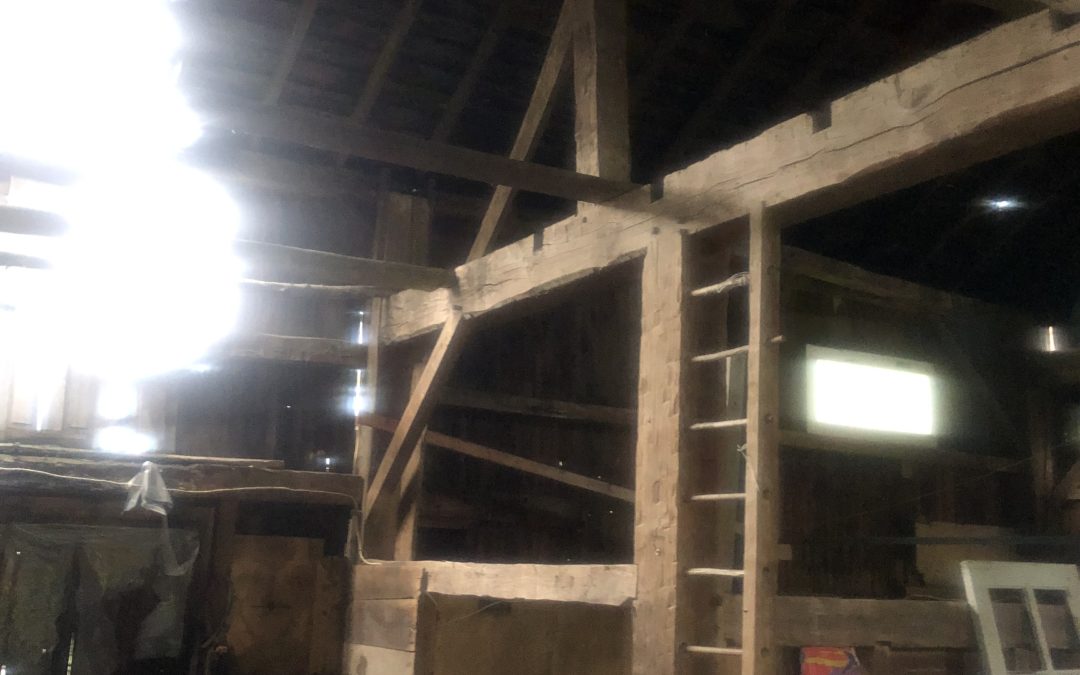


Recent Comments