The Beemer Frame is based on a timber frame designed by the late Will Beemer. Will and his wife, Michele, founded the Heartwood School in Massachusetts in 1978. We made some changes, most notably using massive hand hewn timbers. About half of the timbers are reclaimed barn beams and the other half are new hand hewn white oak. It would make a great hunting cabin, tiny home or guest house. It is full of rustic charm, like hand hewn and live edge timbers, that are coupled with modern design. The tall ceilings and massive timbers create a cozy space you won’t want to leave.
Find it on Youtube here: https://www.youtube.com/watch?v=FQmxuVyOsC0
Features include:
– 20′ x 27′ footprint (16′ x 20′ main frame with 11′ lean-to)
– 158 square foot loft with ladder access
– 19th century reclaimed timbers
– Traditional mortise and tenon joinery – all cut in our shop
– 19′ 11″ roof peak – 6″x6″ white oak rafters
– Half lapped, dovetailed collar ties
– 2 door openings
– Massive 12″x12″ timbers, along with many other large sizes
For more information about the frame, pricing and the cost of raising on your site, please contact Evan at 812-709-0066 or contact us through our website at: http://www.divineheritagebarns.com

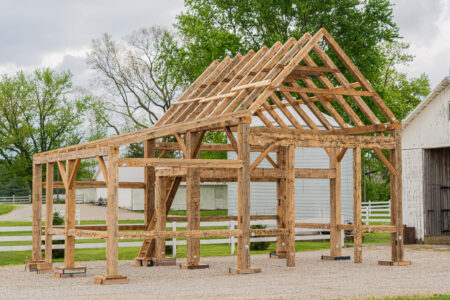
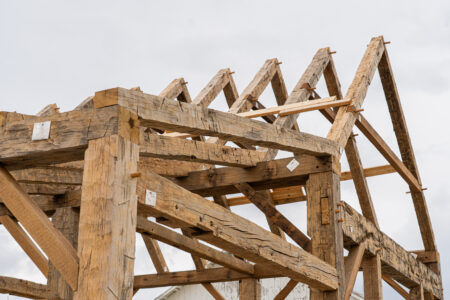
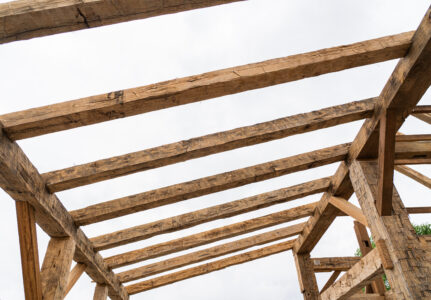
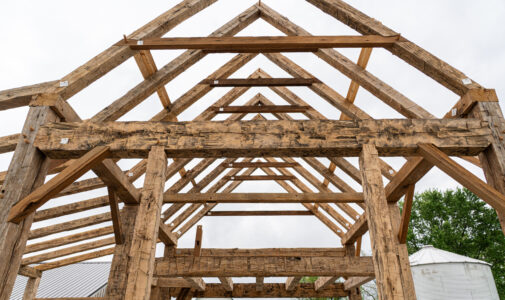
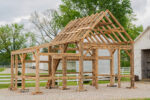
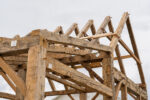
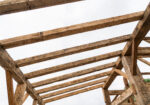

Recent Comments